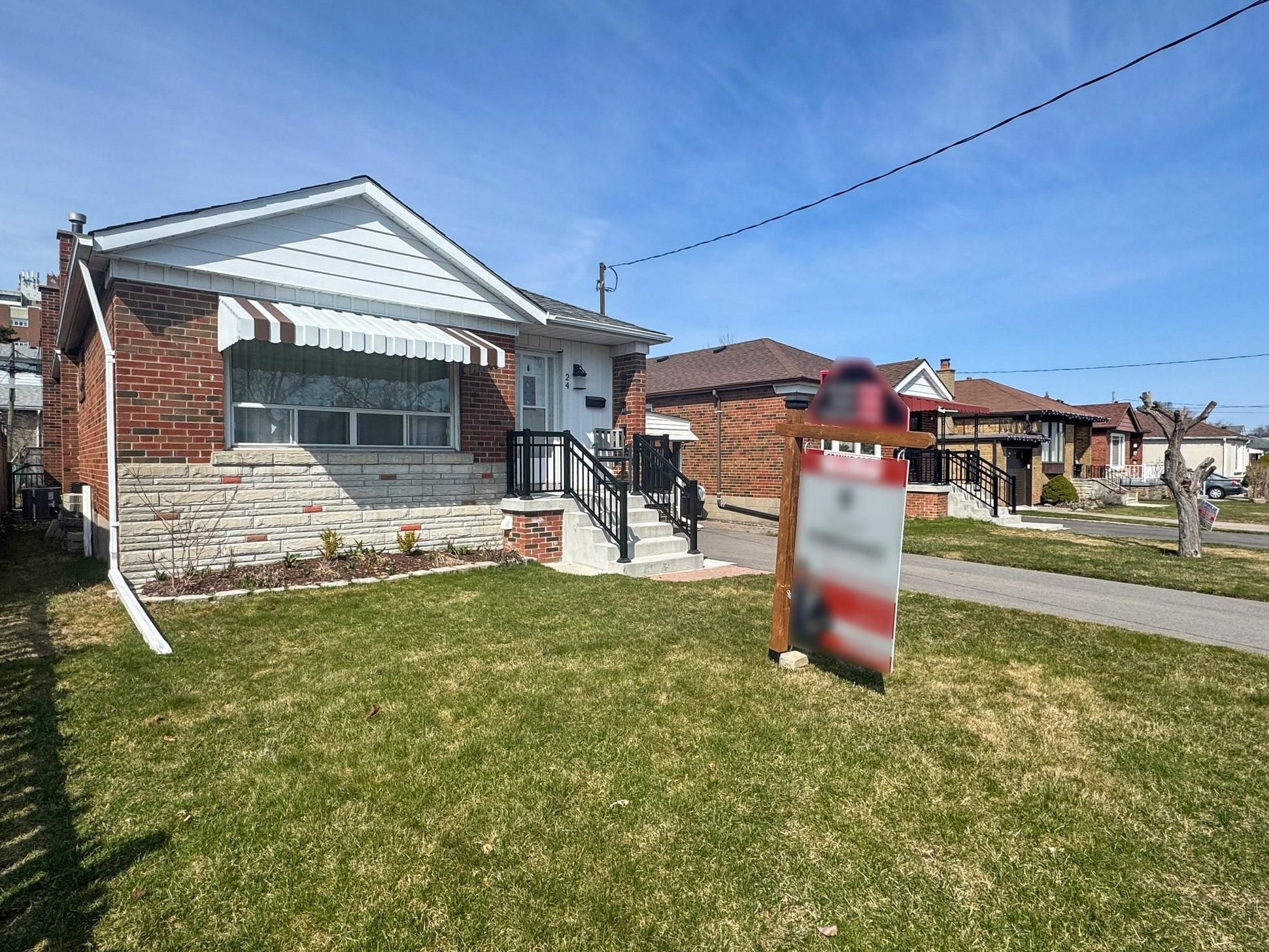$949,900
$49,10024 Bimbrok Road, Toronto, ON M1K 4T7
Eglinton East, Toronto,




































 Properties with this icon are courtesy of
TRREB.
Properties with this icon are courtesy of
TRREB.![]()
Charming Bungalow W/ Basement Apartment- Ideal For Generational Living Or Additional Income!! Great Opportunity! Located In The Family-Friendly Eglinton East Community. Bright Functional Floor Plan! Featuring A Sun-filled Combined Living & Dining Room, Traditional Kitchen W/ Ample Cabinetry & Countertop Space, Spacious 3 Beds W/ Windows & Closets, Separate Side Entrance, & Hardwood Floors Throughout. Basement Apartment Includes Large Sitting Room W/ Brick Fireplace, Kitchen, Bedroom, & Plenty Of Storage Space. Fenced Backyard W/ Shed & Carport. Great Location, Easy Access To Schools, Highways, Ttc, Shopping, And Other Facilities For Convenient Living. 10 Minutes Walking Distance To Kennedy Subway. Only 20 Minutes To Downtown. Great School Zone & Family-Friendly Neighbourhood! Must See!!
- HoldoverDays: 90
- Architectural Style: Bungalow
- Property Type: Residential Freehold
- Property Sub Type: Detached
- DirectionFaces: West
- GarageType: Carport
- Directions: Brimley Rd West on Chillery, South on Bimbrok Rd
- Tax Year: 2024
- Parking Features: Available
- ParkingSpaces: 4
- Parking Total: 5
- WashroomsType1: 1
- WashroomsType1Level: Main
- WashroomsType2: 1
- WashroomsType2Level: Basement
- BedroomsAboveGrade: 3
- BedroomsBelowGrade: 1
- Fireplaces Total: 1
- Basement: Apartment, Finished
- Cooling: Central Air
- HeatSource: Gas
- HeatType: Forced Air
- LaundryLevel: Lower Level
- ConstructionMaterials: Brick
- Roof: Shingles
- Sewer: Sewer
- Foundation Details: Concrete
- Parcel Number: 063530249
- LotSizeUnits: Feet
- LotDepth: 125
- LotWidth: 40
| School Name | Type | Grades | Catchment | Distance |
|---|---|---|---|---|
| {{ item.school_type }} | {{ item.school_grades }} | {{ item.is_catchment? 'In Catchment': '' }} | {{ item.distance }} |





































