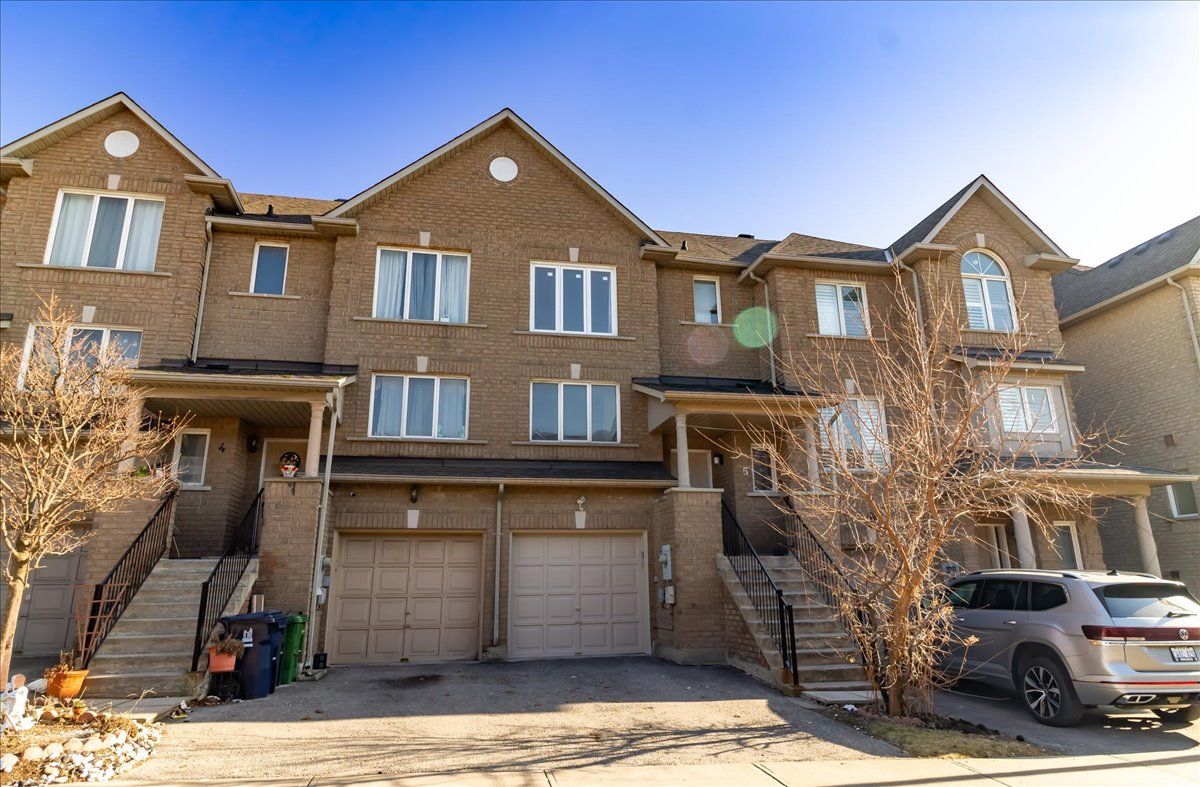$899,888
#5 - 1075 Ellesmere Road, Toronto, ON M1P 5C3
Dorset Park, Toronto,








































 Properties with this icon are courtesy of
TRREB.
Properties with this icon are courtesy of
TRREB.![]()
Location, Location, Location! Welcome to this bright and spacious 3-bedroom, 3-bathroom condo townhouse with low maintenance fee in the heart of Scarborough for immediate occupancy. Low maintenance fee includes building insurance ,snow removal etc. Thoughtfully designed with a flowing layout and large windows, this home is filled with natural light and charm. The main floor features a generously sized living area that seamlessly connects to a modern kitchen with stainless steel appliances, creating a warm and inviting atmosphere perfect for family living and entertaining. Throughout the home, you will find elegant hardwood flooring that adds style and durability. The lower level includes a large family room with access to Garage & a walkout to the backyard with private fence, ideal for relaxing or hosting guests. The finished basement offers potential for an in-law suite, providing additional flexibility for multi-generational living with additional kitchen including appliances .Freshly painted and enhanced with sleek pot lights, this move-in-ready home is located in a prime area with access to 24 hr. public transit, Highway 401, STC, community Centre, , school, library, parks, and much more. Act fast opportunities like this home don't last long!
- HoldoverDays: 90
- Architectural Style: 3-Storey
- Property Type: Residential Condo & Other
- Property Sub Type: Condo Townhouse
- GarageType: Built-In
- Directions: Midland Ellesmere
- Tax Year: 2024
- Parking Features: Private
- ParkingSpaces: 1
- Parking Total: 2
- WashroomsType1: 1
- WashroomsType1Level: Upper
- WashroomsType2: 1
- WashroomsType2Level: Ground
- WashroomsType3: 1
- WashroomsType3Level: Main
- BedroomsAboveGrade: 3
- BedroomsBelowGrade: 1
- Interior Features: Auto Garage Door Remote, Carpet Free
- Basement: Finished
- Cooling: Central Air
- HeatSource: Gas
- HeatType: Forced Air
- ConstructionMaterials: Brick
- PropertyFeatures: Fenced Yard, Hospital, Library, Park, Public Transit, School
| School Name | Type | Grades | Catchment | Distance |
|---|---|---|---|---|
| {{ item.school_type }} | {{ item.school_grades }} | {{ item.is_catchment? 'In Catchment': '' }} | {{ item.distance }} |









































