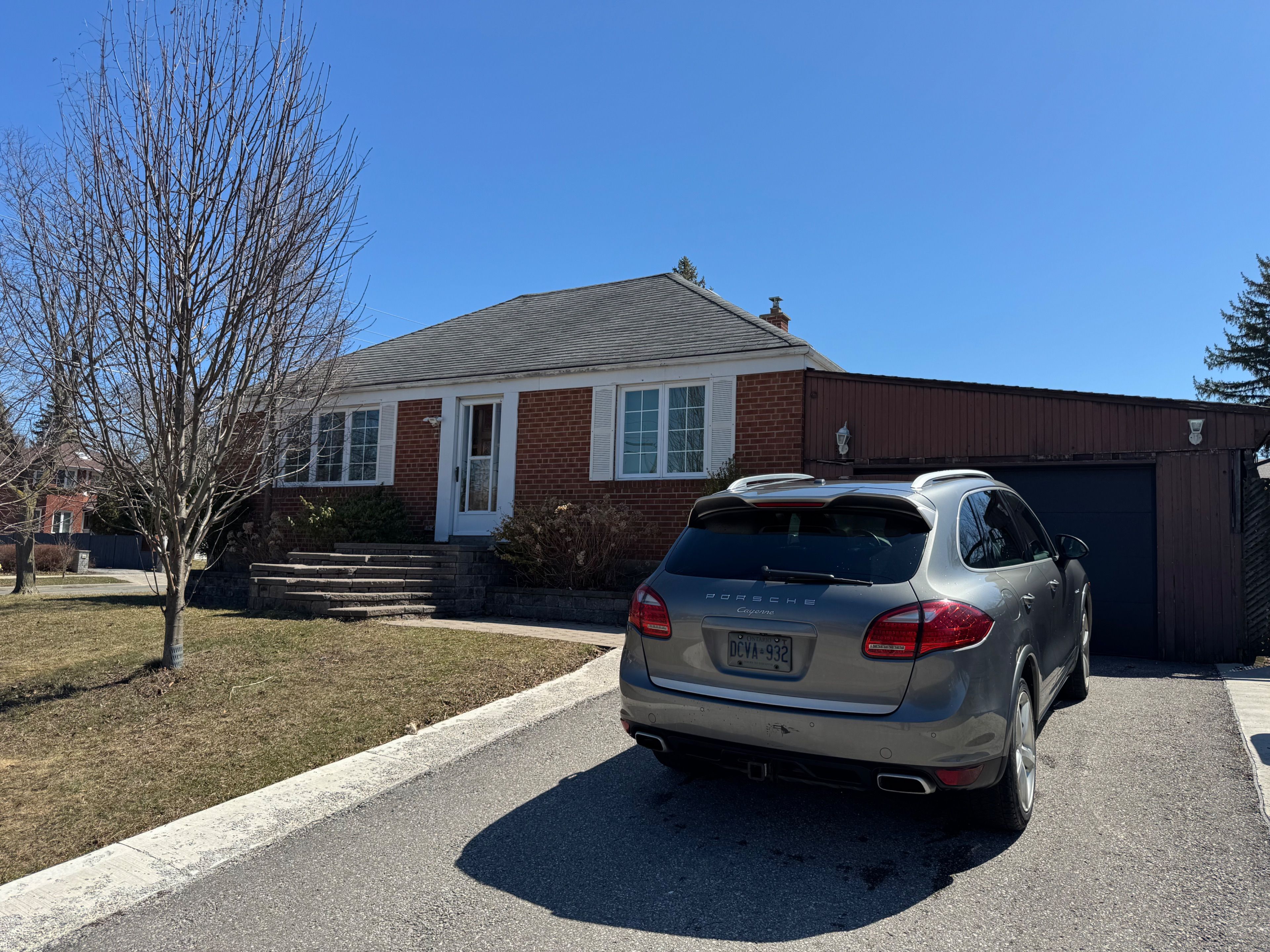$899,900
$99,10034 Bellamy Road, Toronto, ON M1M 3P1
Cliffcrest, Toronto,

















 Properties with this icon are courtesy of
TRREB.
Properties with this icon are courtesy of
TRREB.![]()
Huge 50x 150 Corner lot in prime area of Cliffcrest! 3bedrooms on main level + open concept kitchen design . Sought After 'Upper Bluffs' In Cliffcrest Area. 10 Mins Walking To Eglinton Go Station. 20 Mins To Union Station By Lakeshore East Go Train, 35 Mins Driving To Downtown, 24 Hr TTC (Kingston Rd And Eglinton Routes). 5 Mins To Lake And Waterfront Trail. Highly Rated Schools Within 10 Mins Walking Distance. Fully Upgraded, Lots Of Pot Lights ! Hardwood on main floor . Finished Basement with separate entry , 2 bedroom and Kitchen provides great income generating potential or can be used as in law suite. The area is undergoing rapid transformation with multimillion dollar custom homes on the Street.
- HoldoverDays: 90
- Architectural Style: Bungalow
- Property Type: Residential Freehold
- Property Sub Type: Detached
- DirectionFaces: North
- GarageType: Detached
- Directions: Follow GPS
- Tax Year: 2024
- Parking Features: Private
- ParkingSpaces: 3
- Parking Total: 4
- WashroomsType1: 1
- WashroomsType1Level: Ground
- WashroomsType2: 1
- WashroomsType2Level: Basement
- BedroomsAboveGrade: 3
- BedroomsBelowGrade: 2
- Interior Features: Water Heater
- Basement: Apartment, Finished
- Cooling: Central Air
- HeatSource: Gas
- HeatType: Forced Air
- ConstructionMaterials: Brick
- Roof: Asphalt Shingle
- Sewer: Sewer
- Foundation Details: Concrete Block
- Parcel Number: 064090151
- LotSizeUnits: Feet
- LotDepth: 150
- LotWidth: 50
| School Name | Type | Grades | Catchment | Distance |
|---|---|---|---|---|
| {{ item.school_type }} | {{ item.school_grades }} | {{ item.is_catchment? 'In Catchment': '' }} | {{ item.distance }} |


















