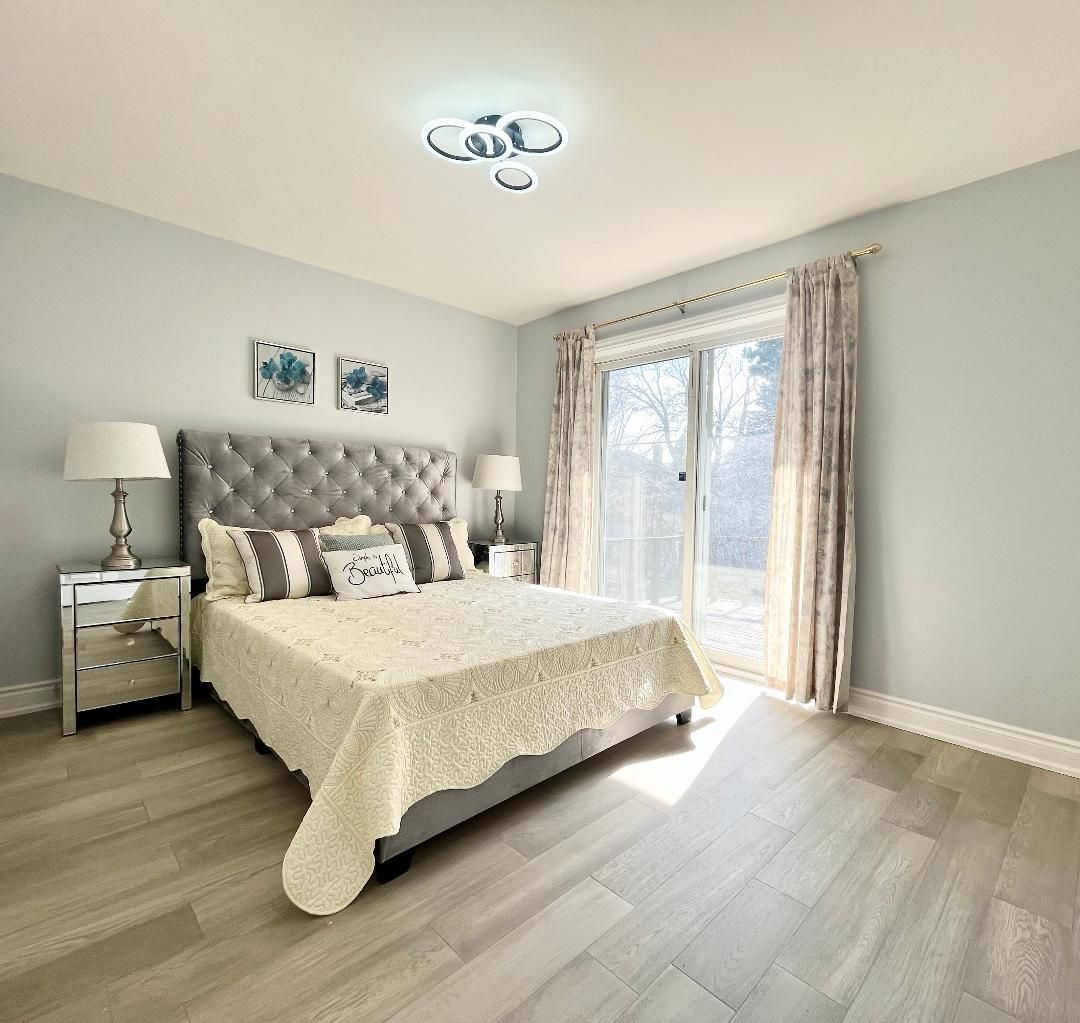$999,000
56 Moraine Hill Drive, Toronto, ON M1T 2A2
Tam O'Shanter-Sullivan, Toronto,






































 Properties with this icon are courtesy of
TRREB.
Properties with this icon are courtesy of
TRREB.![]()
Beautiful Renovated Detached House In Prestigious Neighbourhood, On Future Sheppard Subway Line, With Convenience, Lifestyle Benefit and Investment Potential Or Build Dream Home. Landscaped Yard Back On Park, Clear Tree View, No Neighbor at the Back, Quiet Family Friendly Street, Widened Driveway, $$$ Upgrades, Brand New Engineered Hardwood Floor Throughout, Brand New Quality Cabinet & Quartz Countertop & Backsplash, Brand New Stainless Steel Appliances & Lights, Fresh Paint. Open Concept Spacious Living & Dining Room W Large Window Create a Bright Sun Filled Home. Finished Lower Level Bright Apartment With Separate Entrance and Above Grade Windows, Large Family Room With Fireplace, Large Eat-in Kitchen, 3pc Bathroom. Minutes To Hwy 401 & 404/DVP & 407, Steps to TTC, Go Train, Schools, Park, Shopping Mall, Supermarkets, Community Center, Library, Restaurants, Golf Course, etc.
- HoldoverDays: 60
- Architectural Style: Bungalow-Raised
- Property Type: Residential Freehold
- Property Sub Type: Detached
- DirectionFaces: West
- GarageType: Attached
- Directions: West of Birchmount / Sheppard
- Tax Year: 2024
- Parking Features: Private
- ParkingSpaces: 2
- Parking Total: 3
- WashroomsType1: 1
- WashroomsType1Level: Main
- WashroomsType2: 1
- WashroomsType2Level: Basement
- BedroomsAboveGrade: 3
- BedroomsBelowGrade: 1
- Interior Features: Primary Bedroom - Main Floor, Storage, Water Heater, Ventilation System
- Basement: Finished, Separate Entrance
- Cooling: Central Air
- HeatSource: Gas
- HeatType: Forced Air
- ConstructionMaterials: Brick
- Roof: Asphalt Shingle
- Sewer: Sewer
- Foundation Details: Concrete
- LotSizeUnits: Feet
- LotDepth: 111.45
- LotWidth: 45.07
- PropertyFeatures: Clear View, Fenced Yard, Hospital, Park, School, Public Transit
| School Name | Type | Grades | Catchment | Distance |
|---|---|---|---|---|
| {{ item.school_type }} | {{ item.school_grades }} | {{ item.is_catchment? 'In Catchment': '' }} | {{ item.distance }} |







































