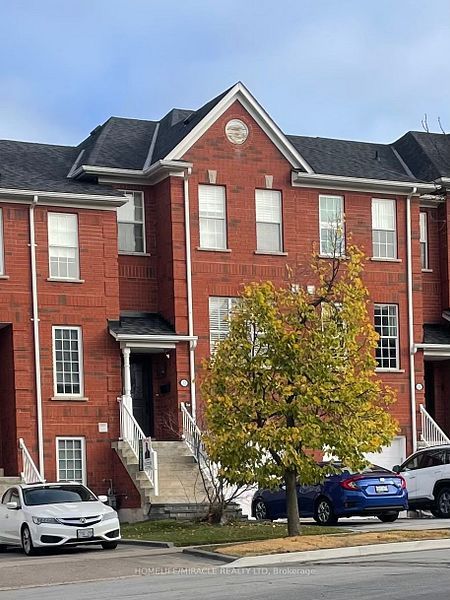$1,028,000
22 Exchequer Place, Toronto, ON M1S 5R9
Agincourt North, Toronto,

































 Properties with this icon are courtesy of
TRREB.
Properties with this icon are courtesy of
TRREB.![]()
Welcome to this stunning Condo Townhouse Monarch built in prime location featuring modern updates and exceptional finishes. Maintenance fee only $167 Monthly.3+1 spacious bedrooms, 3 bathrooms perfect for living. Conveniently located near all amenities, Schools, Park, Mall, Shopping Centres.1 minute walk to 24 hrs Bus. Close to Hwy. New interlocked driveway along with new rear terrace. Bright, airy interiors, layout for modern lifestyles. Ready to move in. Don't miss this unique opportunity. Stainless Steel Appliances, Stacked Washer/Dryer, New Deck (2024) Roof 5 years warranty, New Washrooms (2023) New interlocked Driveway (2024)New front Door (2024) Rinnai Combi Boiler, New Fence in Backyard (2024) New Central A/C (2023) MUST SEEN
- HoldoverDays: 90
- Architectural Style: 3-Storey
- Property Type: Residential Condo & Other
- Property Sub Type: Condo Townhouse
- GarageType: Attached
- Tax Year: 2024
- Parking Features: Private
- ParkingSpaces: 1
- Parking Total: 2
- WashroomsType1: 1
- WashroomsType1Level: Ground
- WashroomsType2: 2
- WashroomsType2Level: Second
- BedroomsAboveGrade: 3
- BedroomsBelowGrade: 1
- Interior Features: Other
- Basement: Finished with Walk-Out, Separate Entrance
- Cooling: Central Air
- HeatSource: Gas
- HeatType: Forced Air
- LaundryLevel: Upper Level
- ConstructionMaterials: Brick, Concrete
- Parcel Number: 124470025
- PropertyFeatures: Cul de Sac/Dead End, Library, Park, Public Transit, School, Place Of Worship
| School Name | Type | Grades | Catchment | Distance |
|---|---|---|---|---|
| {{ item.school_type }} | {{ item.school_grades }} | {{ item.is_catchment? 'In Catchment': '' }} | {{ item.distance }} |


































