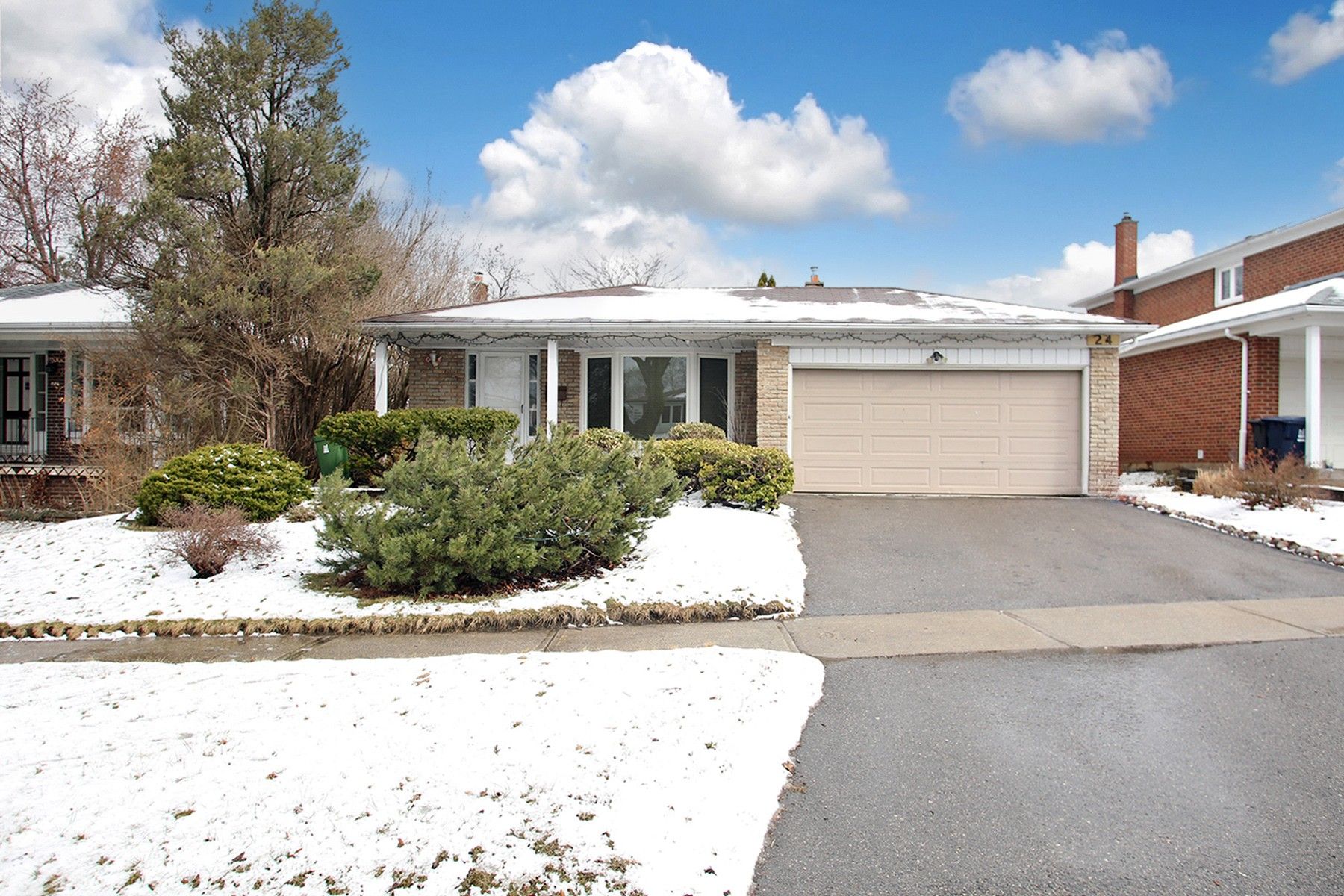$1,068,000
24 Hoseyhill Crescent, Toronto, ON M1S 2X4
Agincourt North, Toronto,

































 Properties with this icon are courtesy of
TRREB.
Properties with this icon are courtesy of
TRREB.![]()
Rarely Offer Solid Built Backsplit 3 Level Detached Home in Agincourt North Community. Conveniently Located near Chartwell Shopping Centre., Short Walk to Junior & Catholic School, Various Shopping ( Woodside Sq. & Scarborough Town Centre) Spacious Dining & Living Rooms With a Picture Bay Window, Premium Lot With 62 Feet Wide and 122 Feet Depth at Rear. Lower Level Family Room with Fireplace, The Crawl Space Is Good For Storage. Proud owner for over 30 years, well maintained home.
- HoldoverDays: 90
- Architectural Style: Backsplit 3
- Property Type: Residential Freehold
- Property Sub Type: Detached
- DirectionFaces: North
- GarageType: Attached
- Directions: Brimley and Huntingwood
- Tax Year: 2024
- Parking Features: Private
- ParkingSpaces: 2
- Parking Total: 4
- WashroomsType3: 1
- WashroomsType3Level: Upper
- WashroomsType4: 1
- WashroomsType4Level: Upper
- BedroomsAboveGrade: 3
- BedroomsBelowGrade: 1
- Interior Features: Water Heater Owned
- Basement: Finished
- Cooling: Central Air
- HeatSource: Gas
- HeatType: Forced Air
- LaundryLevel: Lower Level
- ConstructionMaterials: Brick
- Roof: Asphalt Shingle
- Sewer: Sewer
- Foundation Details: Concrete Block
- LotSizeUnits: Feet
- LotDepth: 121.66
- LotWidth: 62.12
| School Name | Type | Grades | Catchment | Distance |
|---|---|---|---|---|
| {{ item.school_type }} | {{ item.school_grades }} | {{ item.is_catchment? 'In Catchment': '' }} | {{ item.distance }} |


































