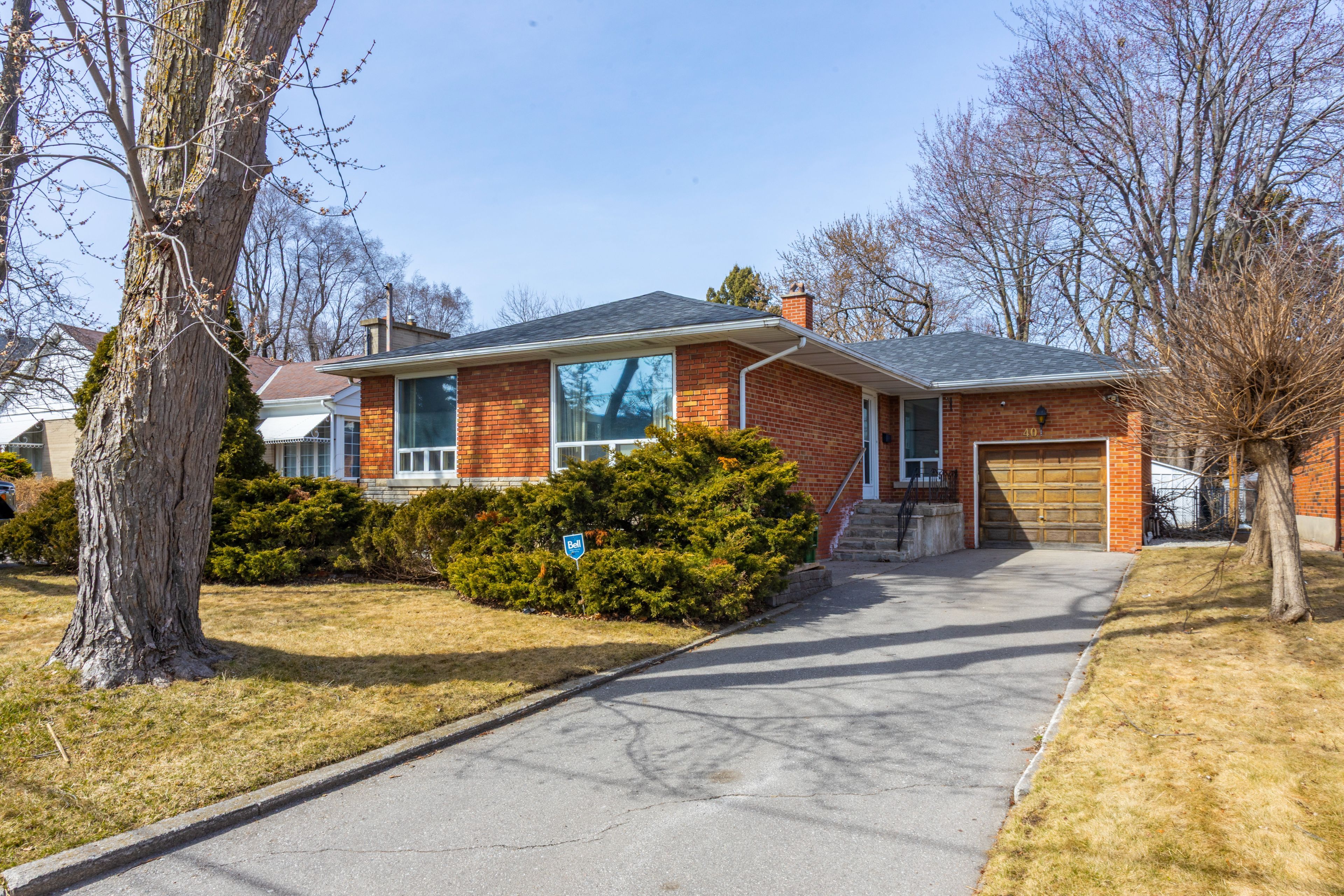$1,098,888
$100,00040 Heather Road, Toronto, ON M1S 2E1
Agincourt South-Malvern West, Toronto,





































 Properties with this icon are courtesy of
TRREB.
Properties with this icon are courtesy of
TRREB.![]()
Welcome To 40 Heather Rd! This Bright Spacious Home Is Perfect For First Time Home Buyers, Investors & or Builders. This Home Is Located In One Of Agincourt's Prestigious & Demanding Neighborhoods'. This Is The Only St Where Houses Are On One Side Of The St. And School's On The Other. Situated On a Premium lot of 55.05 Feet By 157.20 Feet. With A In Ground Pool On A Premium Sized Backyard, Great For Entertaining. Original Hardwood Flooring Under Broadloom Throughout The House Other Then The Kitchen. Finished Basement With Open Rec Area, Work Area & 3 Pcs Washroom. Modernize This Home To Your Liking & Taste. All Major Components Have Been Replaced, Windows, Roof(2019) Furnace (2020) A/C (2020) Hot Water Tank (2020). ** Conveniently Located To Go Station, TTC, Parks, Schools, Churches, Community Centre With Pools & Ice Rinks, STC And Much Much More! This Home Is A Must See To Be Appreciated.
- HoldoverDays: 90
- Architectural Style: Bungalow
- Property Type: Residential Freehold
- Property Sub Type: Detached
- DirectionFaces: West
- GarageType: Attached
- Directions: Brimley & Sheppard
- Tax Year: 2024
- Parking Features: Private
- ParkingSpaces: 4
- Parking Total: 5
- WashroomsType1: 1
- WashroomsType1Level: Main
- WashroomsType2: 1
- WashroomsType2Level: Basement
- BedroomsAboveGrade: 3
- Fireplaces Total: 1
- Interior Features: Central Vacuum, Floor Drain
- Basement: Finished, Separate Entrance
- Cooling: Central Air
- HeatSource: Gas
- HeatType: Forced Air
- LaundryLevel: Lower Level
- ConstructionMaterials: Brick
- Exterior Features: Deck
- Roof: Shingles
- Pool Features: Inground
- Sewer: Sewer
- Foundation Details: Concrete
- Parcel Number: 060970024
- LotSizeUnits: Feet
- LotDepth: 157.4
- LotWidth: 55.05
- PropertyFeatures: Fenced Yard, Hospital, Public Transit, School
| School Name | Type | Grades | Catchment | Distance |
|---|---|---|---|---|
| {{ item.school_type }} | {{ item.school_grades }} | {{ item.is_catchment? 'In Catchment': '' }} | {{ item.distance }} |






































