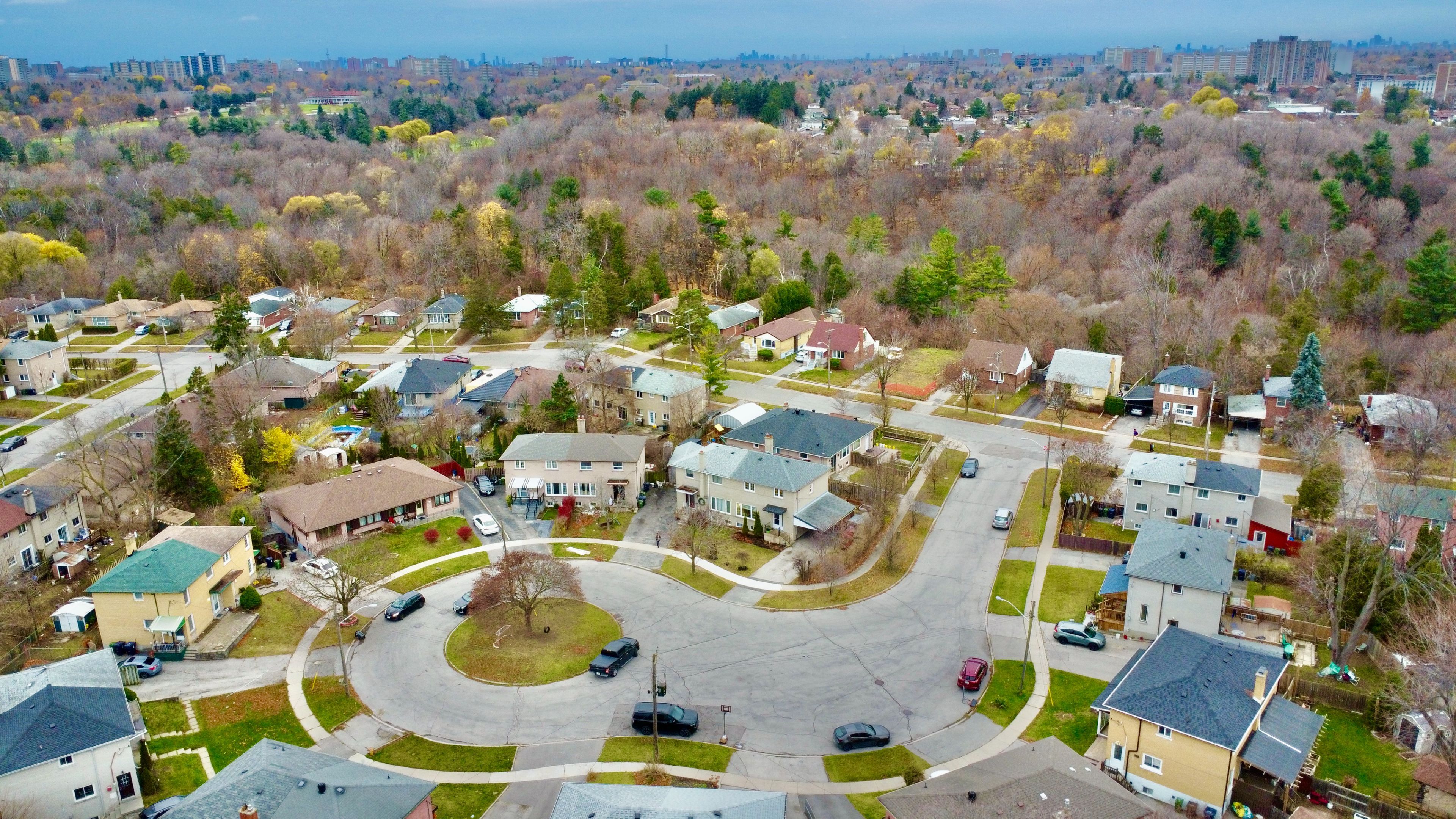$948,888
$120,11244 Athenia Court, Toronto, ON M1E 2C1
West Hill, Toronto,



































 Properties with this icon are courtesy of
TRREB.
Properties with this icon are courtesy of
TRREB.![]()
This beautifully updated 4-bedroom home, complete with an in-law suite and a separate side entrance, is located in a safe and established neighbourhood in the sought-after West Hill community. Nestled on a quiet cul-de-sac, this property combines modern decor with functionality, making it perfect for families. The main level features an open-concept living and dining area filled with natural light alongside a sleek eat-in kitchen with quartz countertops, ample cupboards, and plenty of counter space ideal for busy households. The property also boasts beautifully landscaped perennial gardens, a fenced backyard, and a private driveway with parking for three cars. This wonderful home is on the market for the first time in over 57 years, having been lovingly cared for by long-time owners. Now, it's ready for a new family to create their memories. Conveniently located near top schools, parks, public transit, shopping, and major highways, this home is just a short drive to the University of Toronto Scarborough Campus and Centennial College. Whether you're looking for a family home, a smart investment, or a place to entertain, this property is in exceptional move-in condition, offering great space and personality. Don't wait book your showing today!
- HoldoverDays: 365
- Architectural Style: 2-Storey
- Property Type: Residential Freehold
- Property Sub Type: Att/Row/Townhouse
- DirectionFaces: East
- GarageType: Carport
- Tax Year: 2024
- Parking Features: Available, Private Double
- ParkingSpaces: 2
- Parking Total: 2
- WashroomsType1: 1
- WashroomsType1Level: Second
- WashroomsType2: 1
- WashroomsType2Level: Basement
- BedroomsAboveGrade: 4
- BedroomsBelowGrade: 1
- Interior Features: Accessory Apartment, Carpet Free, In-Law Suite, Water Heater Owned
- Basement: Apartment, Finished
- Cooling: Central Air
- HeatSource: Gas
- HeatType: Forced Air
- LaundryLevel: Lower Level
- ConstructionMaterials: Brick Front, Brick
- Exterior Features: Backs On Green Belt, Landscaped
- Roof: Asphalt Shingle
- Sewer: Sewer
- Foundation Details: Concrete
- Parcel Number: 063760216
- LotSizeUnits: Feet
- LotDepth: 78
- LotWidth: 38
- PropertyFeatures: Cul de Sac/Dead End, Fenced Yard, Greenbelt/Conservation, School, Park
| School Name | Type | Grades | Catchment | Distance |
|---|---|---|---|---|
| {{ item.school_type }} | {{ item.school_grades }} | {{ item.is_catchment? 'In Catchment': '' }} | {{ item.distance }} |




































