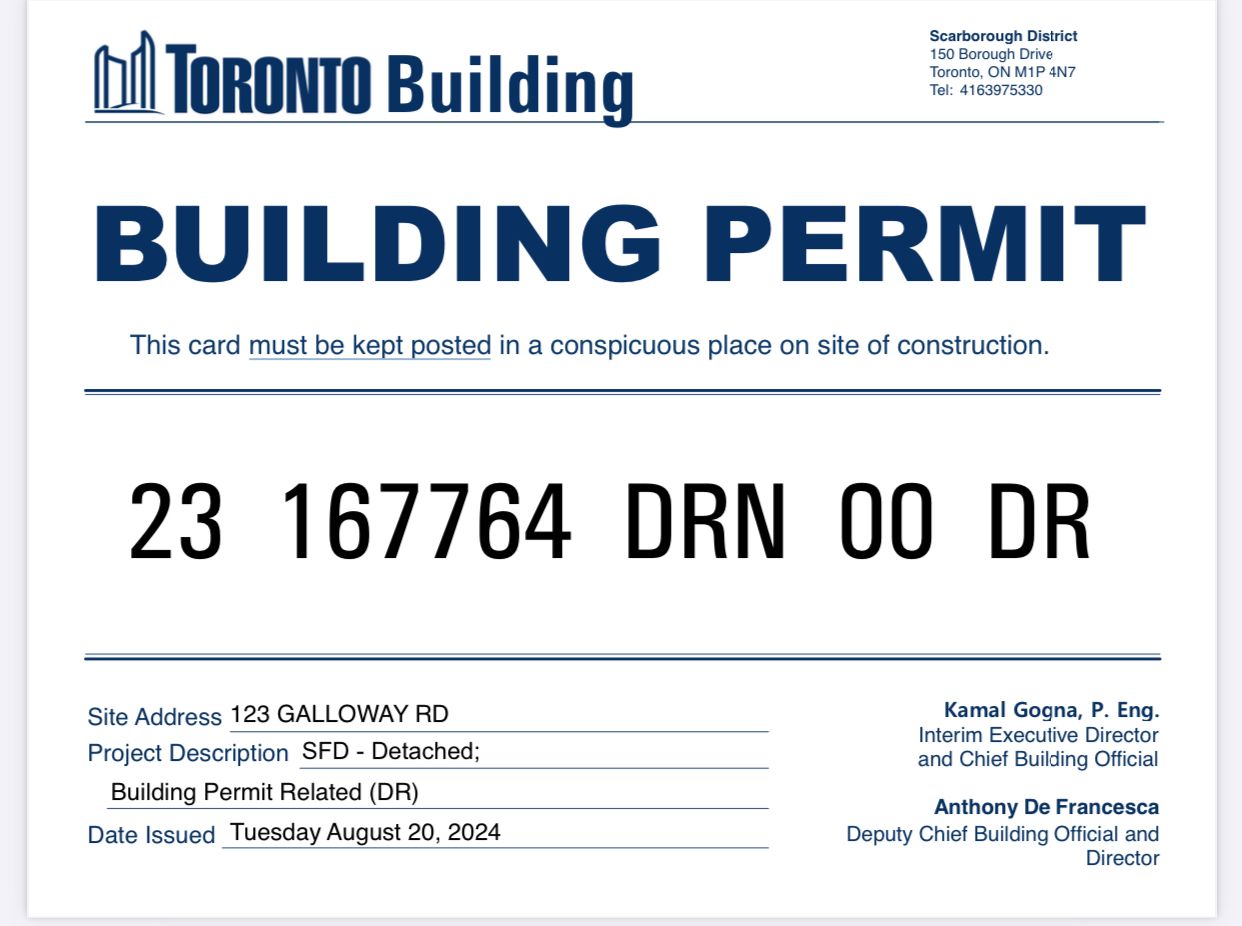$849,000
123 Galloway Road, Toronto, ON M1E 1W9
West Hill, Toronto,

 Properties with this icon are courtesy of
TRREB.
Properties with this icon are courtesy of
TRREB.![]()
BUILDERS ATTENTION:- It's prime location or proximity to key amenities, transportation hubs, or growing areas. The property is zoned for residential development, or has redevelopment potential for 4 plex rental unit. Opportunity for future growth, high ROI, or as part of a broader development plan in the area. The site is easily accessible, has good road frontage. We have building permit ready for you to start your dream project right away. The property has 50.04 feet frontage and 130 feet depth. Very good location in Scarborough located at Kingston road and Galloway road intersection. Close to school, bus stop, lake, grocery, college and more. For a custom built home design and permit is waiting for you.
- HoldoverDays: 90
- Architectural Style: Bungalow
- Property Type: Residential Freehold
- Property Sub Type: Detached
- DirectionFaces: West
- Directions: .
- Tax Year: 2024
- Parking Features: Private
- ParkingSpaces: 4
- Parking Total: 4
- WashroomsType1: 1
- WashroomsType1Level: Ground
- WashroomsType2: 1
- WashroomsType2Level: Basement
- BedroomsAboveGrade: 2
- Basement: Unfinished
- HeatSource: Gas
- HeatType: Forced Air
- ConstructionMaterials: Aluminum Siding
- Roof: Shingles
- Sewer: Sewer
- Foundation Details: Brick
- LotSizeUnits: Feet
- LotDepth: 130.14
- LotWidth: 50.04
- PropertyFeatures: Beach, Campground, Hospital, Lake Access, Park
| School Name | Type | Grades | Catchment | Distance |
|---|---|---|---|---|
| {{ item.school_type }} | {{ item.school_grades }} | {{ item.is_catchment? 'In Catchment': '' }} | {{ item.distance }} |



