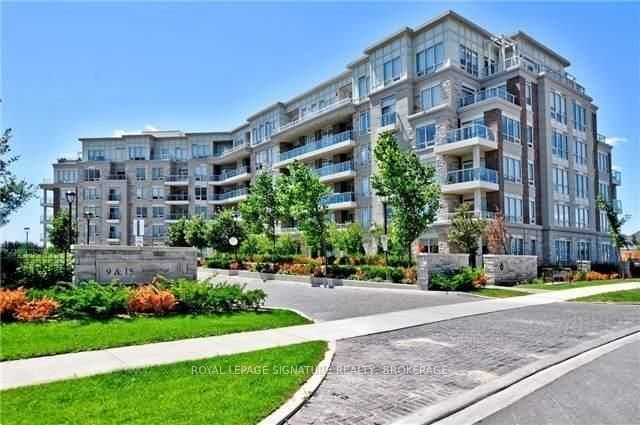$1,100,000
#215 - 9 Stollery Pond Crescent, Markham, ON L6C 1K4
Angus Glen, Markham,










































 Properties with this icon are courtesy of
TRREB.
Properties with this icon are courtesy of
TRREB.![]()
Former Builder's Model Suite *Stunning Ground Floor Corner Unit With Walk Out To Large Treed Patio W/Paved Stone *Tons Of Upgrades & Extras *Immaculate Condition, Better Than New *10 Ft High Ceilings *Cornice Moulding *Upgraded 8ft High Doors T/Out *Upgraded 7 1/4"Baseboards *Upgraded Engineered Handscraped Oak Hardwood Floor *Open Concept Kitchen W/Updgraded Custom Kitchen Cabinetry, Quartz Counter Tops & Glass Backsplash *Groche Plumbing Fixtures T/Out *In Suite Security & Much More *24/7 Concierge *2 Levels Inviting Lounge W/Cozy Fireplace & Walkout To Huge Terrace *5 Stars Resort Style Amenities: Beautiful Maintained Grounds, Outdoor Infinity Pool, Patio & BBQ Area *Huge Party Lounge W/Bar, Kitchen & Dinning Room, Games Room *Expensive Exercise Room W/Yoga room, Whirlpool & Sauna, Guest Suite & More.... *Above Ground & U/G Visitor Parkings
- HoldoverDays: 60
- Architectural Style: Apartment
- Property Type: Residential Condo & Other
- Property Sub Type: Condo Apartment
- GarageType: Underground
- Directions: Warden/ Major Mac
- Tax Year: 2024
- Parking Features: Underground
- ParkingSpaces: 2
- Parking Total: 2
- WashroomsType1: 1
- WashroomsType1Level: Ground
- WashroomsType2: 1
- WashroomsType2Level: Ground
- BedroomsAboveGrade: 2
- Interior Features: Bar Fridge, Separate Heating Controls, Storage, Water Purifier
- Cooling: Central Air
- HeatSource: Other
- HeatType: Forced Air
- LaundryLevel: Main Level
- ConstructionMaterials: Other
- PropertyFeatures: Golf, Library, Park, Public Transit, Rec./Commun.Centre, School Bus Route
| School Name | Type | Grades | Catchment | Distance |
|---|---|---|---|---|
| {{ item.school_type }} | {{ item.school_grades }} | {{ item.is_catchment? 'In Catchment': '' }} | {{ item.distance }} |











































