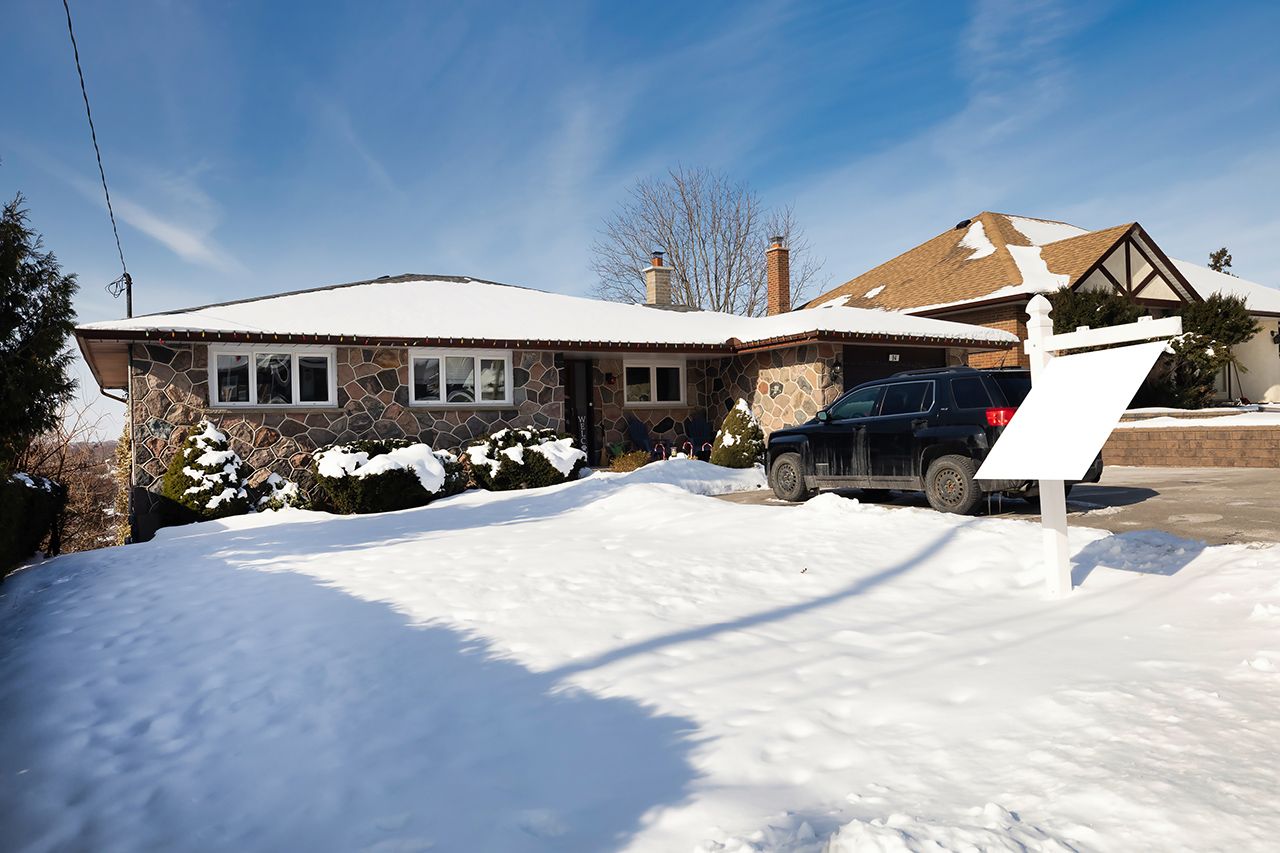$849,900
94 Grandview Street, Oshawa, ON L1H 7C4
Donevan, Oshawa,











































 Properties with this icon are courtesy of
TRREB.
Properties with this icon are courtesy of
TRREB.![]()
Welcome to 94 Grandview Street South in Oshawa, a home with a VIEW! This property boasts a fantastic view to the West including Toronto skyline! Two huge balconies grace the back of the house, offers both levels multiple walk out options. This property is UNIQUE and much larger than it appears, a real must-see to believe! The Main floor features 3 Bedrooms and ample living space, while the Lower level features a 1 Bedroom self contained suite suitable for in-laws or extended family. A bonus Basement room provides the perfect space for parties or as a games room. The spacious Backyard includes multiple tiers suitable for separated gardens or lounge areas. Basement currently vacant, Main floor tenanted. New Kitchen counter tops (2025), newer laminate flooring on main floor, Tankless Hot Water Heater owned.
- HoldoverDays: 180
- Architectural Style: Bungalow
- Property Type: Residential Freehold
- Property Sub Type: Detached
- DirectionFaces: West
- GarageType: Attached
- Directions: From King St E turn South onto Grandview St S. It will be the 15th house on your right
- Tax Year: 2024
- Parking Features: Private Triple
- ParkingSpaces: 6
- Parking Total: 7
- WashroomsType1: 1
- WashroomsType1Level: Ground
- WashroomsType2: 1
- WashroomsType2Level: Lower
- BedroomsAboveGrade: 3
- BedroomsBelowGrade: 1
- Interior Features: Other
- Basement: Finished
- HeatSource: Gas
- HeatType: Radiant
- ConstructionMaterials: Brick, Stone
- Roof: Unknown
- Sewer: Sewer
- Foundation Details: Unknown
- Parcel Number: 163380162
- LotSizeUnits: Feet
- LotDepth: 115.56
- LotWidth: 58
| School Name | Type | Grades | Catchment | Distance |
|---|---|---|---|---|
| {{ item.school_type }} | {{ item.school_grades }} | {{ item.is_catchment? 'In Catchment': '' }} | {{ item.distance }} |












































