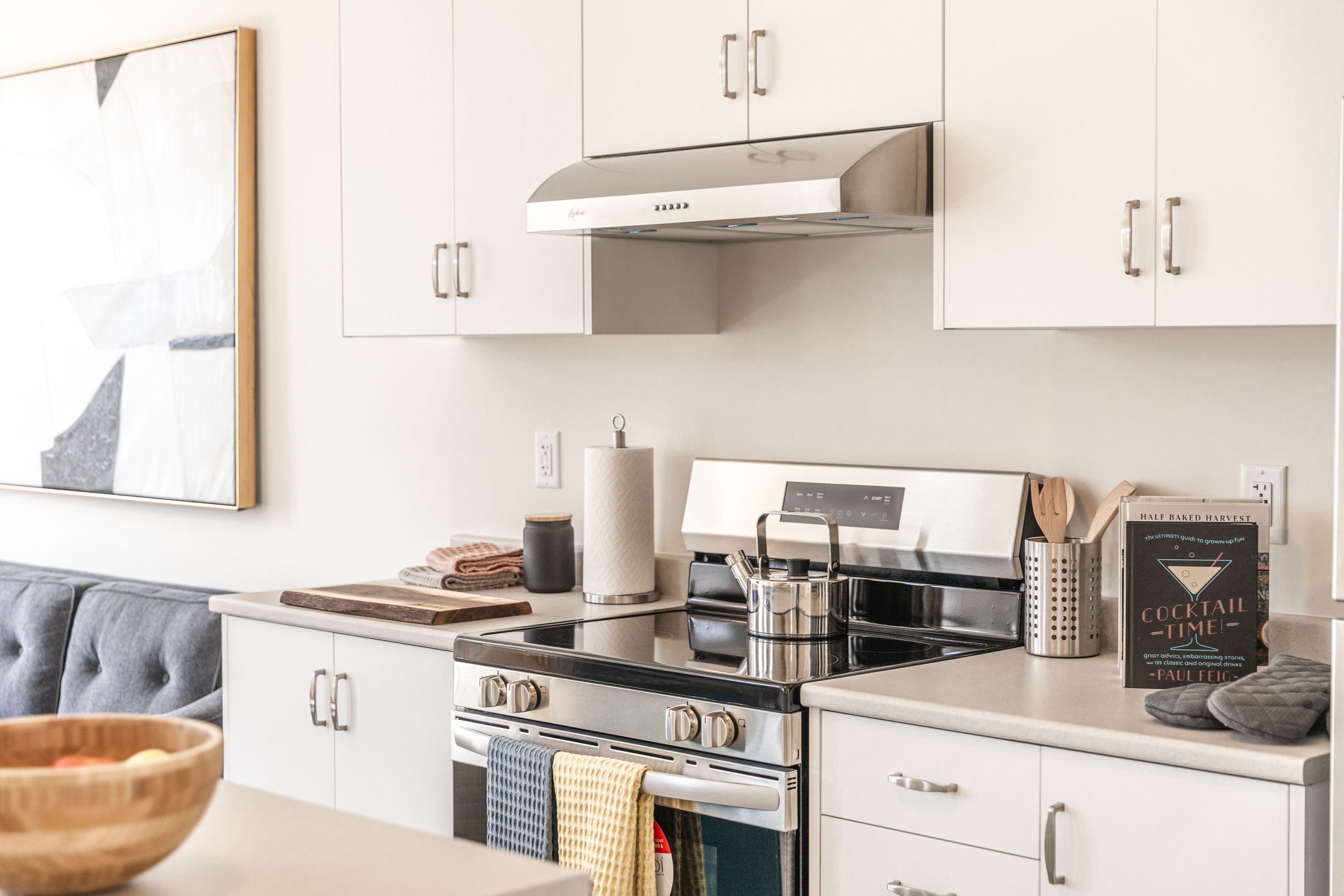$774,990
#Lot 83 - 115 Senay Circle, Clarington, ON L1E 0G9
Courtice, Clarington,


















 Properties with this icon are courtesy of
TRREB.
Properties with this icon are courtesy of
TRREB.![]()
NEST MODEL 1685 sq'(as per builder plans) traditional townhome part of "The Vale" a New Townhome development by National Homes located at Prestonvale Rd & Bloor St, Courtice offering a beautiful collection of traditional and urban towns conveniently situated just minutes from the lake, family-friendly amenities,& commuting options. Oversized, spacious kitchens for entertaining, Solid oak railing, and pickets. Soaring 9ft ceilings on the main floor, Double closets in the main bedroom, Designed by an award-winning architect, Quality furniture finish kitchen cabinetry, Designer selected ceramic floor tiles in kitchen, bathrooms and laundry room, Moen faucets, Interior doors with Colonial 2 3/4 casing and 4 baseboards. Maintenance-free, Low-E Argon vinyl. 4th bedroom is above grade and can be used as a rec room with a walk-out and large window. **EXTRAS** The monthly POTL fee of $159.95/month includes Garbage removal and Common area Ground Maintenance. Upgrades include stained handrails, pickets & post to match stairs upstairs only. Upgraded laminate in family room. 4th bedroom or rec room.
- HoldoverDays: 90
- Architectural Style: 3-Storey
- Property Type: Residential Freehold
- Property Sub Type: Att/Row/Townhouse
- DirectionFaces: North
- GarageType: Built-In
- Tax Year: 2024
- Parking Features: Private
- ParkingSpaces: 1
- Parking Total: 2
- WashroomsType1: 1
- WashroomsType1Level: Third
- WashroomsType2: 1
- WashroomsType2Level: Main
- WashroomsType3: 1
- WashroomsType3Level: Third
- BedroomsAboveGrade: 3
- Interior Features: Other
- Basement: Finished, Partial Basement
- HeatSource: Gas
- HeatType: Forced Air
- LaundryLevel: Main Level
- ConstructionMaterials: Other
- Roof: Asphalt Shingle
- Sewer: Sewer
- Foundation Details: Other
- LotSizeUnits: Feet
- LotDepth: 72
- LotWidth: 16
- PropertyFeatures: Hospital, Place Of Worship, Public Transit, Library, School, Rec./Commun.Centre
| School Name | Type | Grades | Catchment | Distance |
|---|---|---|---|---|
| {{ item.school_type }} | {{ item.school_grades }} | {{ item.is_catchment? 'In Catchment': '' }} | {{ item.distance }} |



















