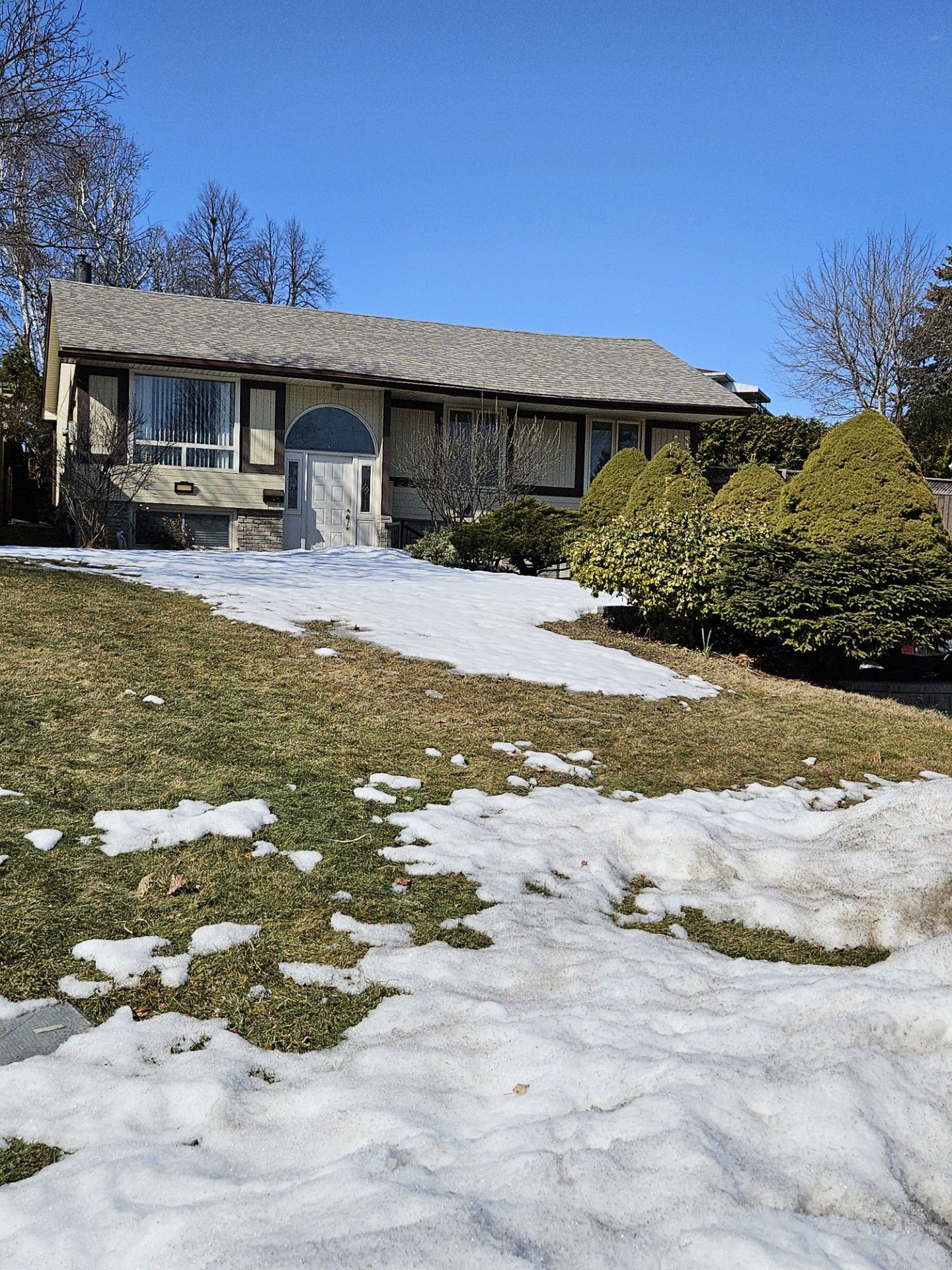$869,900
441 Crestwood Drive, Oshawa, ON L1G 2R4
O'Neill, Oshawa,




















 Properties with this icon are courtesy of
TRREB.
Properties with this icon are courtesy of
TRREB.![]()
This 3+2 Bedroom Attractive Raised Bungalow In Family Area Of Oshawa. Home Offers A Perfect Blend Of Comfort And Convenience A Spacious Living Room And A Dining Room Combined With A Kitchen Giving You An Open Concept Perfect For Family Meals Or Hosting Friends And A W/Out To The Bright And Inviting Sunroom, & To A Landscaped Backyard And For You To Enjoy The Inground Pool. The Garage Has Been Converted To A Room And Part Of The 2 Bedroom Apt With Separate Entrance The Home Is Conveniently Located Close To Amenities, This Well-Maintained Property Is a Premium Pie Shaped Fenced Lot. Interlock And Brick Retaining Wall, Its A Gardeners Delight.
- HoldoverDays: 120
- Architectural Style: Bungalow-Raised
- Property Type: Residential Freehold
- Property Sub Type: Detached
- DirectionFaces: North
- GarageType: Built-In
- Directions: North
- Tax Year: 2025
- Parking Features: Private
- ParkingSpaces: 3
- Parking Total: 3
- WashroomsType1: 1
- WashroomsType1Level: Main
- WashroomsType2: 1
- WashroomsType2Level: Basement
- BedroomsAboveGrade: 3
- BedroomsBelowGrade: 2
- Interior Features: Accessory Apartment
- Basement: Finished
- Cooling: Central Air
- HeatSource: Gas
- HeatType: Forced Air
- ConstructionMaterials: Aluminum Siding, Wood
- Exterior Features: Landscaped
- Roof: Asphalt Shingle
- Pool Features: Inground
- Sewer: Sewer
- Foundation Details: Poured Concrete
- LotSizeUnits: Feet
- LotDepth: 100
- LotWidth: 59.3
| School Name | Type | Grades | Catchment | Distance |
|---|---|---|---|---|
| {{ item.school_type }} | {{ item.school_grades }} | {{ item.is_catchment? 'In Catchment': '' }} | {{ item.distance }} |





















