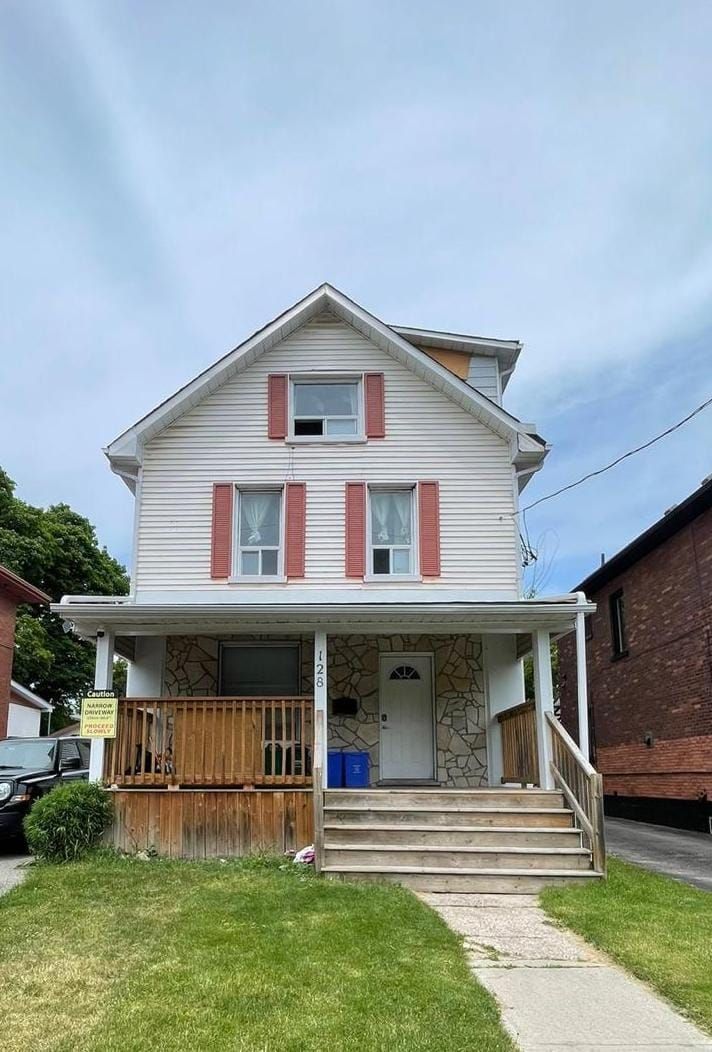$819,000
$80,000128 Elgin Street, Oshawa, ON L1G 1T3
O'Neill, Oshawa,
8
|
4
|
4
|
2,500 sq.ft.
|





 Properties with this icon are courtesy of
TRREB.
Properties with this icon are courtesy of
TRREB.![]()
***Legal Duplex***This Large 6 Plus 1 bedroom multi unit 2,415 Sq Ft 2.5 Story Great income and a Great Investment! Main Floor Features Living Room, Kitchen & 2 Bedrooms, 2nd Floor Has 2 More Bedrooms And Living Space, 3rd Floor Has Family Room And Another Bedroom. Basement Apartment. Amenities near by: Costco, Shopping, Restaurants & Entertainment. Easy Access To Hwy 401 Straight Down Ritson
Property Info
MLS®:
E12108273
Listing Courtesy of
RE/MAX ULTIMATE REALTY INC.
Total Bedrooms
8
Total Bathrooms
4
Basement
1
Floor Space
2000-2500 sq.ft.
Lot Size
3967 sq.ft.
Style
2 1/2 Storey
Last Updated
2025-04-28
Property Type
House
Listed Price
$819,000
Unit Pricing
$328/sq.ft.
Tax Estimate
$4,678/Year
Rooms
More Details
Exterior Finish
Aluminum Siding
Parking Total
4
Water Supply
Municipal
Foundation
Sewer
Summary
- HoldoverDays: 120
- Architectural Style: 2 1/2 Storey
- Property Type: Residential Freehold
- Property Sub Type: Detached
- DirectionFaces: North
- Directions: ELGIN E OFF SIMCOE
- Tax Year: 2025
- Parking Features: Private
- ParkingSpaces: 4
- Parking Total: 4
Location and General Information
Taxes and HOA Information
Parking
Interior and Exterior Features
- WashroomsType1: 1
- WashroomsType1Level: Main
- WashroomsType2: 1
- WashroomsType2Level: Second
- WashroomsType3: 1
- WashroomsType3Level: Third
- WashroomsType4: 1
- WashroomsType4Level: Basement
- BedroomsAboveGrade: 7
- BedroomsBelowGrade: 1
- Interior Features: Carpet Free
- Basement: Finished, Separate Entrance
- HeatSource: Electric
- HeatType: Baseboard
- ConstructionMaterials: Aluminum Siding
- Roof: Asphalt Shingle
Bathrooms Information
Bedrooms Information
Interior Features
Exterior Features
Property
- Sewer: Sewer
- Foundation Details: Concrete Block
- Parcel Number: 163160150
- LotSizeUnits: Feet
- LotDepth: 134.89
- LotWidth: 29.41
Utilities
Property and Assessments
Lot Information
Sold History
MAP & Nearby Facilities
(The data is not provided by TRREB)
Map
Nearby Facilities
Public Transit ({{ nearByFacilities.transits? nearByFacilities.transits.length:0 }})
SuperMarket ({{ nearByFacilities.supermarkets? nearByFacilities.supermarkets.length:0 }})
Hospital ({{ nearByFacilities.hospitals? nearByFacilities.hospitals.length:0 }})
Other ({{ nearByFacilities.pois? nearByFacilities.pois.length:0 }})
School Catchments
| School Name | Type | Grades | Catchment | Distance |
|---|---|---|---|---|
| {{ item.school_type }} | {{ item.school_grades }} | {{ item.is_catchment? 'In Catchment': '' }} | {{ item.distance }} |
Market Trends
Mortgage Calculator
(The data is not provided by TRREB)
City Introduction
Nearby Similar Active listings
Nearby Open House listings
Nearby Price Reduced listings
MLS Listing Browsing History






