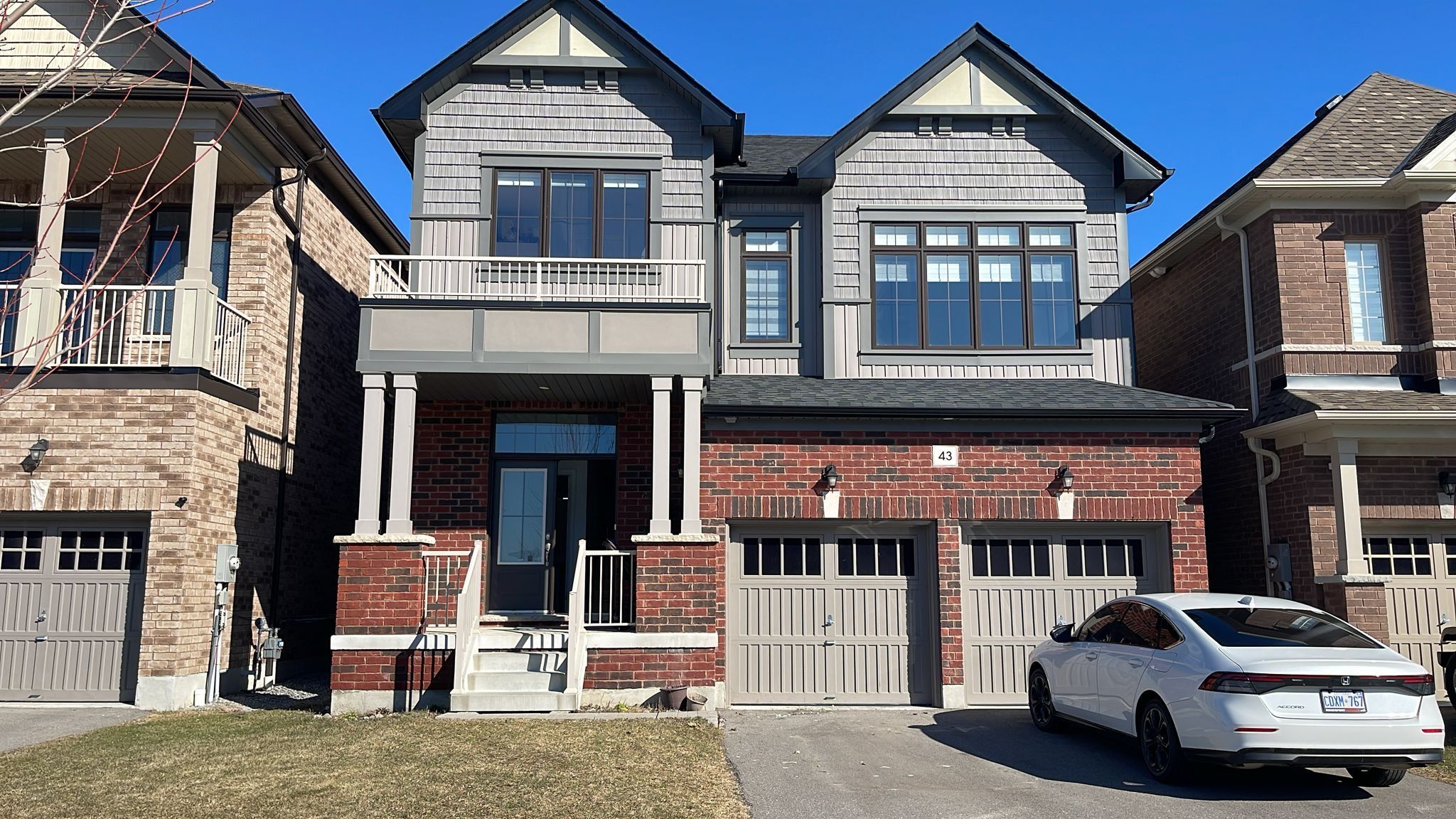$3,850
$15043 Crombie Street, Clarington, ON L1C 4A1
Bowmanville, Clarington,














 Properties with this icon are courtesy of
TRREB.
Properties with this icon are courtesy of
TRREB.![]()
Welcome to this stunning and spacious detached home nestled on a ravine lot in the desirable community of Bowmanville. With its picturesque surroundings and generous living space, this property offers an ideal retreat for those seeking both tranquility and luxury. As you step inside, you'll immediately notice the grandeur of this home. With soaring ceilings, creating a sense of openness and elegance. The main level features a well-designed floor plan that seamlessly flows from room to room, providing a perfect space for entertaining and comfortable living. Full of natural light while offering breathtaking views of the ravine. Conveniently located close proximity to parks, schools and more. A must see!
- HoldoverDays: 90
- Architectural Style: 2-Storey
- Property Type: Residential Freehold
- Property Sub Type: Detached
- DirectionFaces: North
- GarageType: Built-In
- Directions: Bowmanville Ave to William Fair Dr to Crombie St
- Parking Features: Private Double
- ParkingSpaces: 2
- Parking Total: 4
- WashroomsType1: 2
- WashroomsType1Level: Second
- WashroomsType2: 1
- WashroomsType2Level: Main
- BedroomsAboveGrade: 4
- Basement: Walk-Out, Unfinished
- Cooling: Central Air
- HeatSource: Gas
- HeatType: Forced Air
- ConstructionMaterials: Brick, Vinyl Siding
- Roof: Asphalt Shingle
- Sewer: Sewer
- Foundation Details: Poured Concrete
- Parcel Number: 266941262
- LotSizeUnits: Feet
- LotDepth: 104
- LotWidth: 39.4
| School Name | Type | Grades | Catchment | Distance |
|---|---|---|---|---|
| {{ item.school_type }} | {{ item.school_grades }} | {{ item.is_catchment? 'In Catchment': '' }} | {{ item.distance }} |















