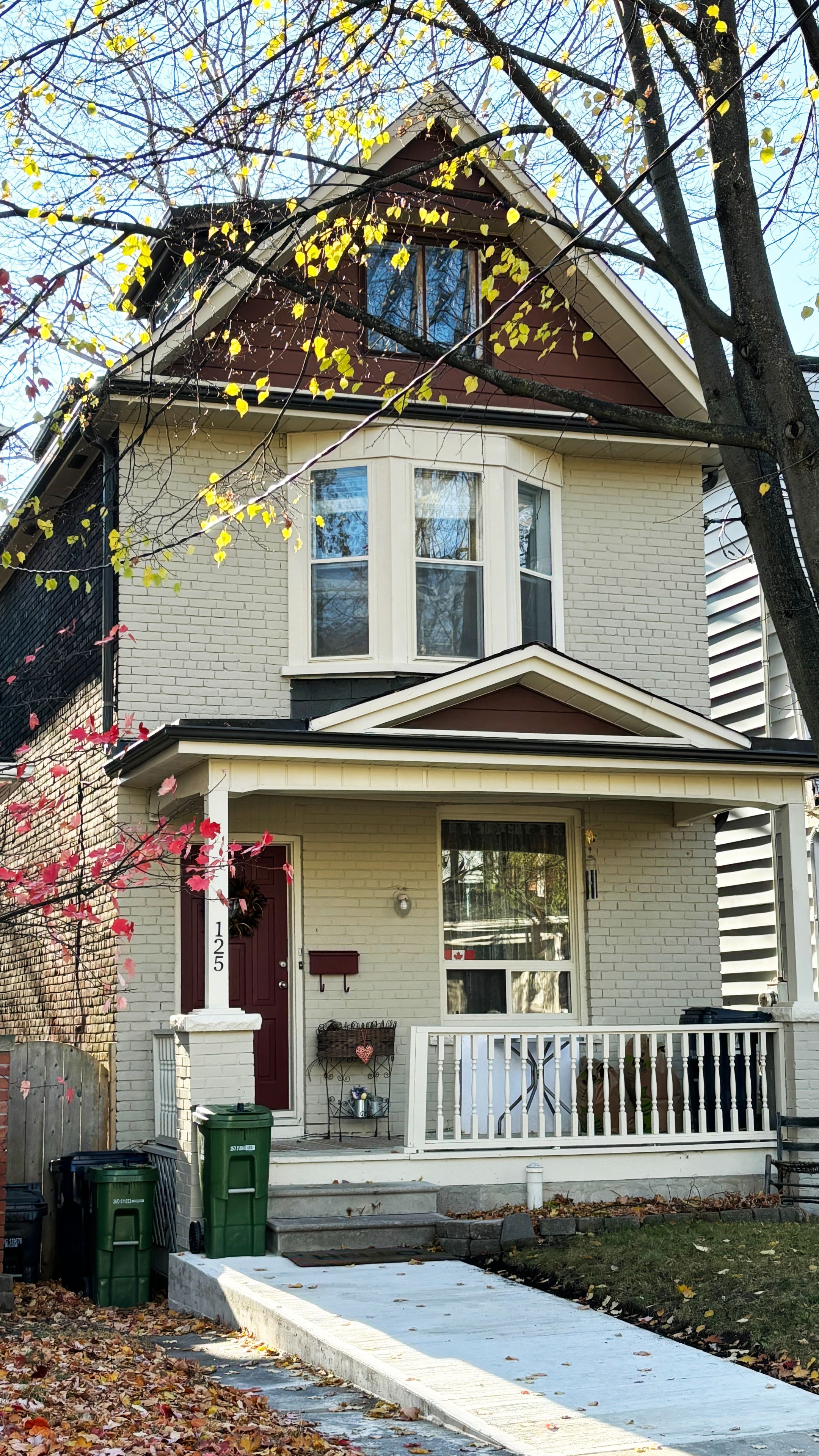$1,275,000
125 Boultbee Avenue, Toronto, ON M4J 1B2
Blake-Jones, Toronto,

















































 Properties with this icon are courtesy of
TRREB.
Properties with this icon are courtesy of
TRREB.![]()
**Location**: The property is strategically located at the intersection of four sought-after residential areas in Toronto, which offers the benefits of each neighborhood in terms of culture, amenities, and atmosphere. **Structure and Layout**: The building is currently set up as a two-unit dwelling.This configuration could appeal to various types of occupants: A family looking for a spacious home. Young people interested in living in one unit while renting out the other to generate income & getting help with their mortgage payments or/and as a investment property. **Features of the Main Floor**: Living/Dining Room that serves as a harmonious combined space for both areas. Eat-in Kitchen: it opens to a lovely Sunroom and a Deck overlooking the backyard and providing good indoor-outdoor flow. **Basement**: The Basement contains 1 bedroom , a 4 pc Bathroom, a Sitting Room, Laundry facilities and a second Walk out to the lavish backyard. **Second Floor**: There's a combined Living & Dining area , high ceilings and a luminous Skylight. Dining Room continues with a well equipped Kitchen including the convenience of in-unit laundry (washer/dryer).The Kitchen continues with a full of light Sunroom overlooking the backyard.Third Floor offers 2 Bedrooms, one with a Walk Out to a deck facing the backyard. You are welcome to visit this great home!
- HoldoverDays: 90
- Architectural Style: 2 1/2 Storey
- Property Type: Residential Freehold
- Property Sub Type: Duplex
- DirectionFaces: North
- Tax Year: 2025
- WashroomsType1: 1
- WashroomsType1Level: Basement
- WashroomsType2: 1
- WashroomsType2Level: Second
- BedroomsAboveGrade: 2
- BedroomsBelowGrade: 1
- Basement: Finished with Walk-Out
- HeatSource: Gas
- HeatType: Forced Air
- LaundryLevel: Lower Level
- ConstructionMaterials: Brick
- Roof: Asphalt Shingle
- Sewer: Sewer
- Foundation Details: Concrete
- Parcel Number: 210470711
- LotSizeUnits: Feet
- LotDepth: 123
- LotWidth: 19
| School Name | Type | Grades | Catchment | Distance |
|---|---|---|---|---|
| {{ item.school_type }} | {{ item.school_grades }} | {{ item.is_catchment? 'In Catchment': '' }} | {{ item.distance }} |


















































