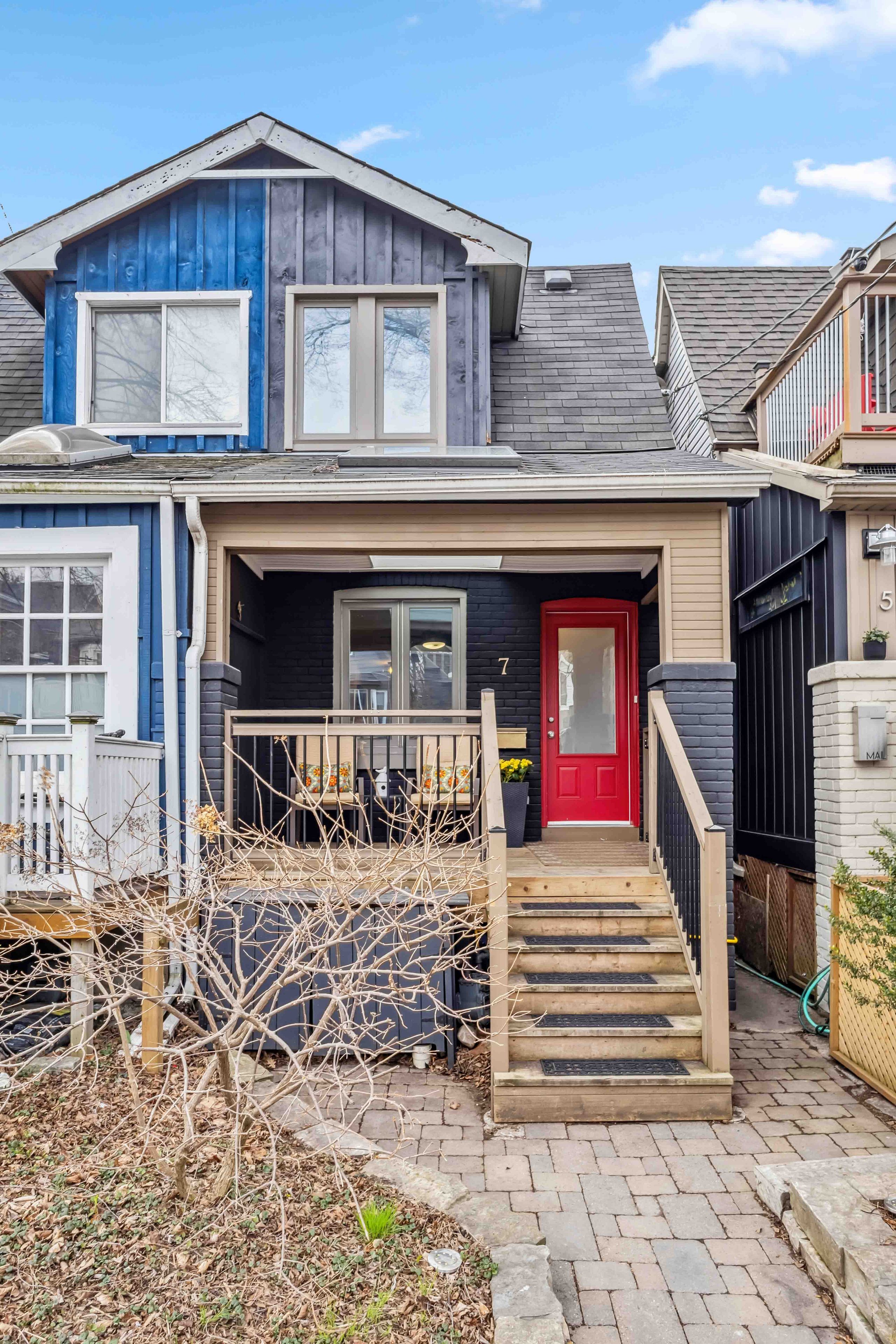$1,189,000
7 Norway Avenue, Toronto, ON M4L 1P7
The Beaches, Toronto,








































 Properties with this icon are courtesy of
TRREB.
Properties with this icon are courtesy of
TRREB.![]()
Lovely Prime Beach Home - 2+1 bedrooms, renovated & ready for you to enjoy Beach living. This stunning bright beach home boasts an open concept main floor with gracious living and dining. Beautifully renovated kitchen that seamlessly flows to deck, perfect for entertaining and summer BBQs. The finished basement features a 4-piece bathroom and an additional bedroom for added comfort and flexibility. Upstairs, you will find two bedrooms, including a spacious primary bedroom, along with a 4 - piece bathroom. Enjoy the the welcoming front porch and professionally landscaped backyard, creating ideal outdoor spaces to relax and unwind. A 5 minute walk to Queen St shops, bars, restaurants, cafes, beach & boardwalk. TTC at your doorstep. Easy street parking. A beautiful home as well as an incredible Condo alternative with your private backyard oasis and no Condo fees. Don't miss this opportunity to move into the Beach and enjoy Prime Beach Living.
- HoldoverDays: 90
- Architectural Style: 2-Storey
- Property Type: Residential Freehold
- Property Sub Type: Semi-Detached
- DirectionFaces: South
- Directions: Queen & Woodbine
- Tax Year: 2024
- WashroomsType1: 1
- WashroomsType1Level: Second
- WashroomsType2: 1
- WashroomsType2Level: Basement
- BedroomsAboveGrade: 2
- BedroomsBelowGrade: 1
- Interior Features: Water Heater Owned
- Basement: Finished
- Cooling: Central Air
- HeatSource: Gas
- HeatType: Forced Air
- LaundryLevel: Main Level
- ConstructionMaterials: Wood , Brick
- Roof: Asphalt Shingle
- Sewer: Sewer
- Foundation Details: Concrete Block
- Parcel Number: 210030151
- LotSizeUnits: Feet
- LotDepth: 100
- LotWidth: 13.25
- PropertyFeatures: Fenced Yard, Library, Park, Place Of Worship, Public Transit
| School Name | Type | Grades | Catchment | Distance |
|---|---|---|---|---|
| {{ item.school_type }} | {{ item.school_grades }} | {{ item.is_catchment? 'In Catchment': '' }} | {{ item.distance }} |









































