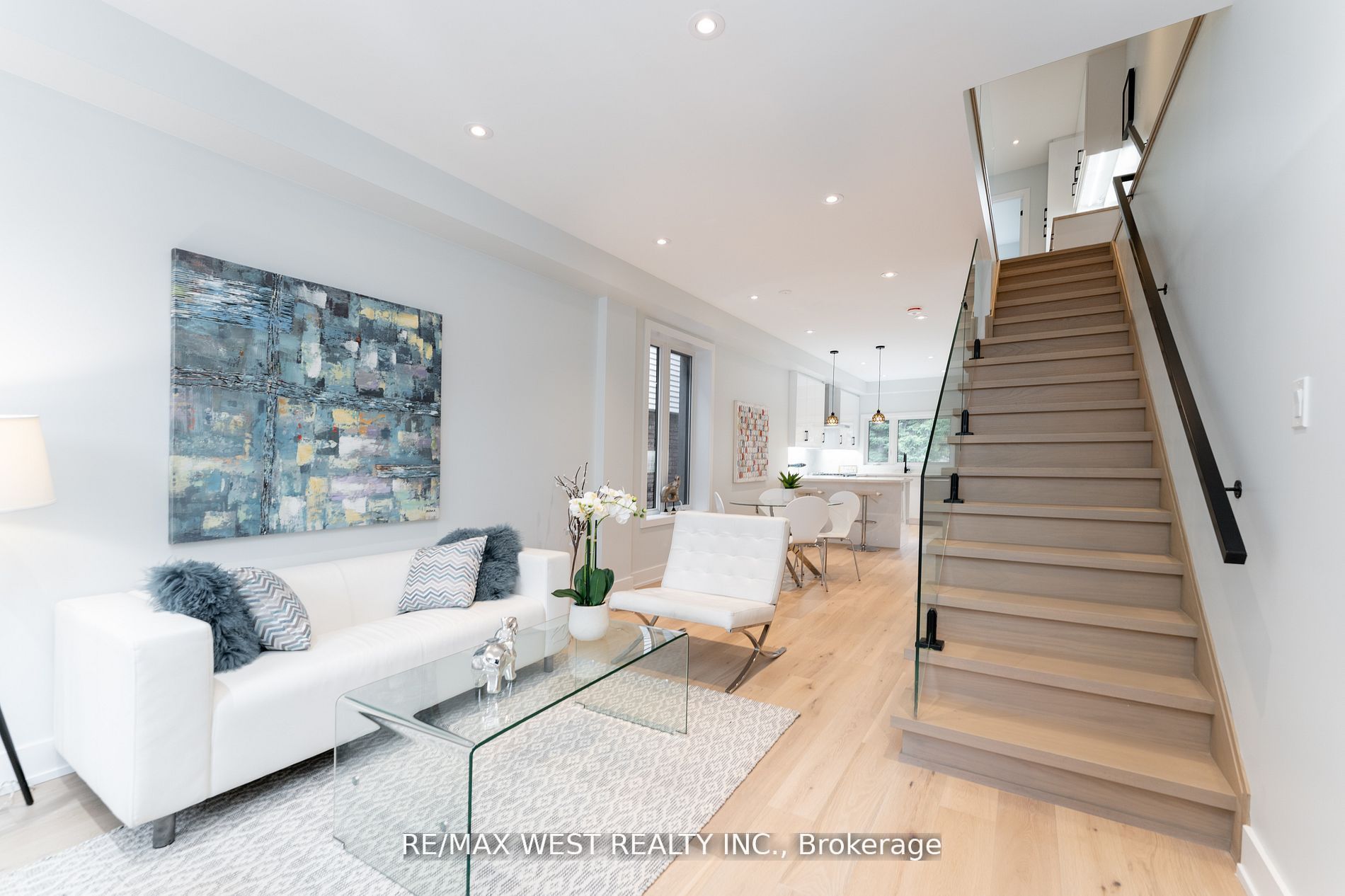$1,384,500
$14,500411 Main Street, Toronto, ON M4C 4X2
Woodbine-Lumsden, Toronto,




































 Properties with this icon are courtesy of
TRREB.
Properties with this icon are courtesy of
TRREB.![]()
**Modern custom, architecturally designed with permits including LEGAL basement apartment**Bright and Airy open concept main floor, 9ft ceilings, 2 piece powder room, kitchen with breakfast bar and walk out deck, engineered hardwood floors**2nd floors boasts 8ft ceilings, 3 bedrooms, primary bedroom with ensuite 3 pc bathroom, Juliette balcony, cathedral ceiling, custom closet and built in vanity. hallway custom built in desk with upper cabinets, laundry room and glass railings**Legal basement apartment boasts 8ft ceilings, large above grade windows, vinyl flooring and laundry**
- HoldoverDays: 90
- Architectural Style: 2-Storey
- Property Type: Residential Freehold
- Property Sub Type: Detached
- DirectionFaces: West
- GarageType: Detached
- Directions: Danforth/Main
- Tax Year: 2024
- Parking Features: Available, Mutual
- WashroomsType1: 1
- WashroomsType1Level: Second
- WashroomsType2: 1
- WashroomsType2Level: Second
- WashroomsType3: 1
- WashroomsType3Level: Second
- WashroomsType4: 1
- WashroomsType4Level: Basement
- BedroomsAboveGrade: 3
- BedroomsBelowGrade: 1
- Interior Features: Accessory Apartment, On Demand Water Heater, Sump Pump, Water Meter
- Basement: Apartment
- Cooling: Central Air
- HeatSource: Gas
- HeatType: Forced Air
- LaundryLevel: Lower Level
- ConstructionMaterials: Stucco (Plaster)
- Roof: Shingles
- Sewer: Sewer
- Foundation Details: Concrete
- LotSizeUnits: Feet
- LotDepth: 146.76
- LotWidth: 17.64
| School Name | Type | Grades | Catchment | Distance |
|---|---|---|---|---|
| {{ item.school_type }} | {{ item.school_grades }} | {{ item.is_catchment? 'In Catchment': '' }} | {{ item.distance }} |





































