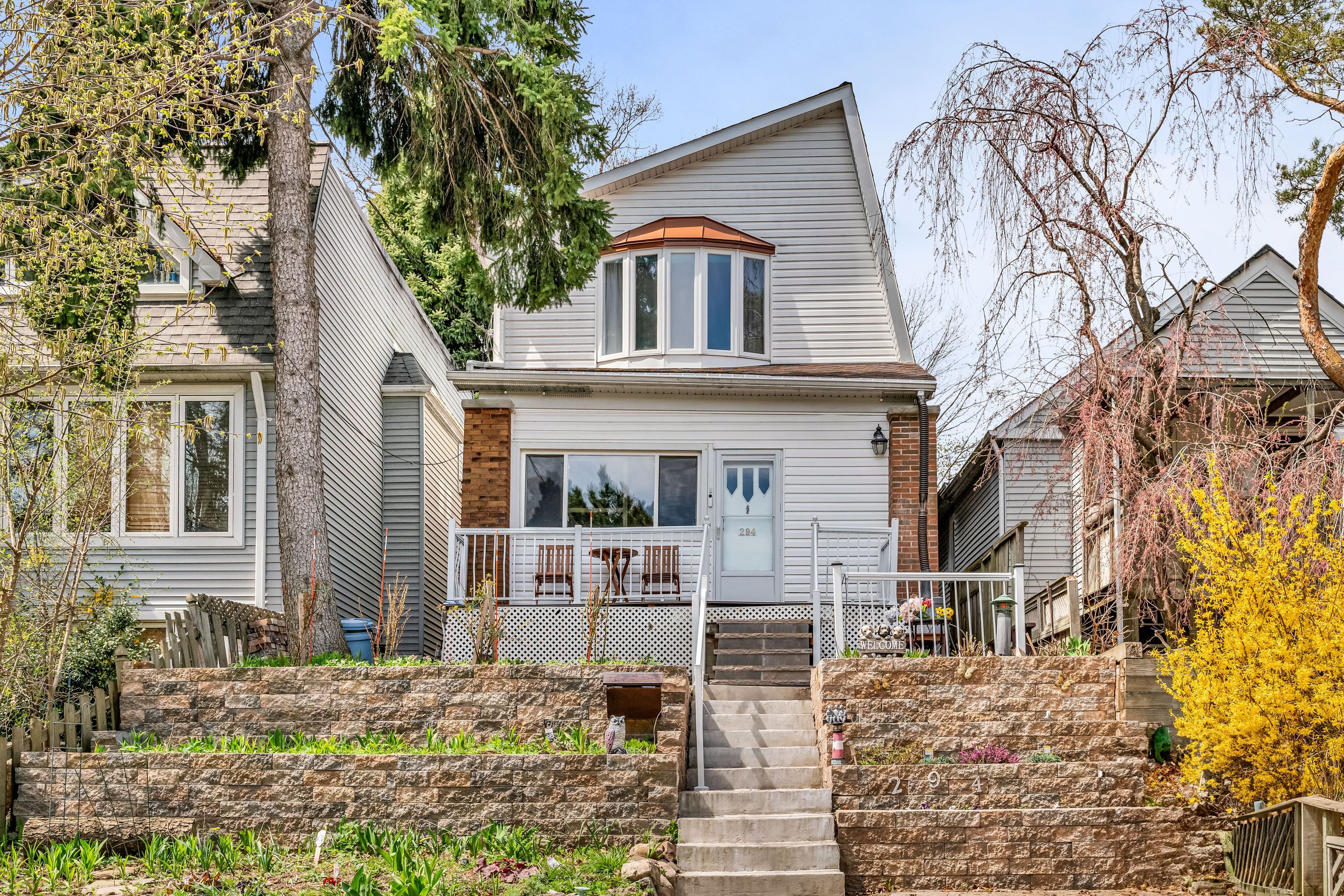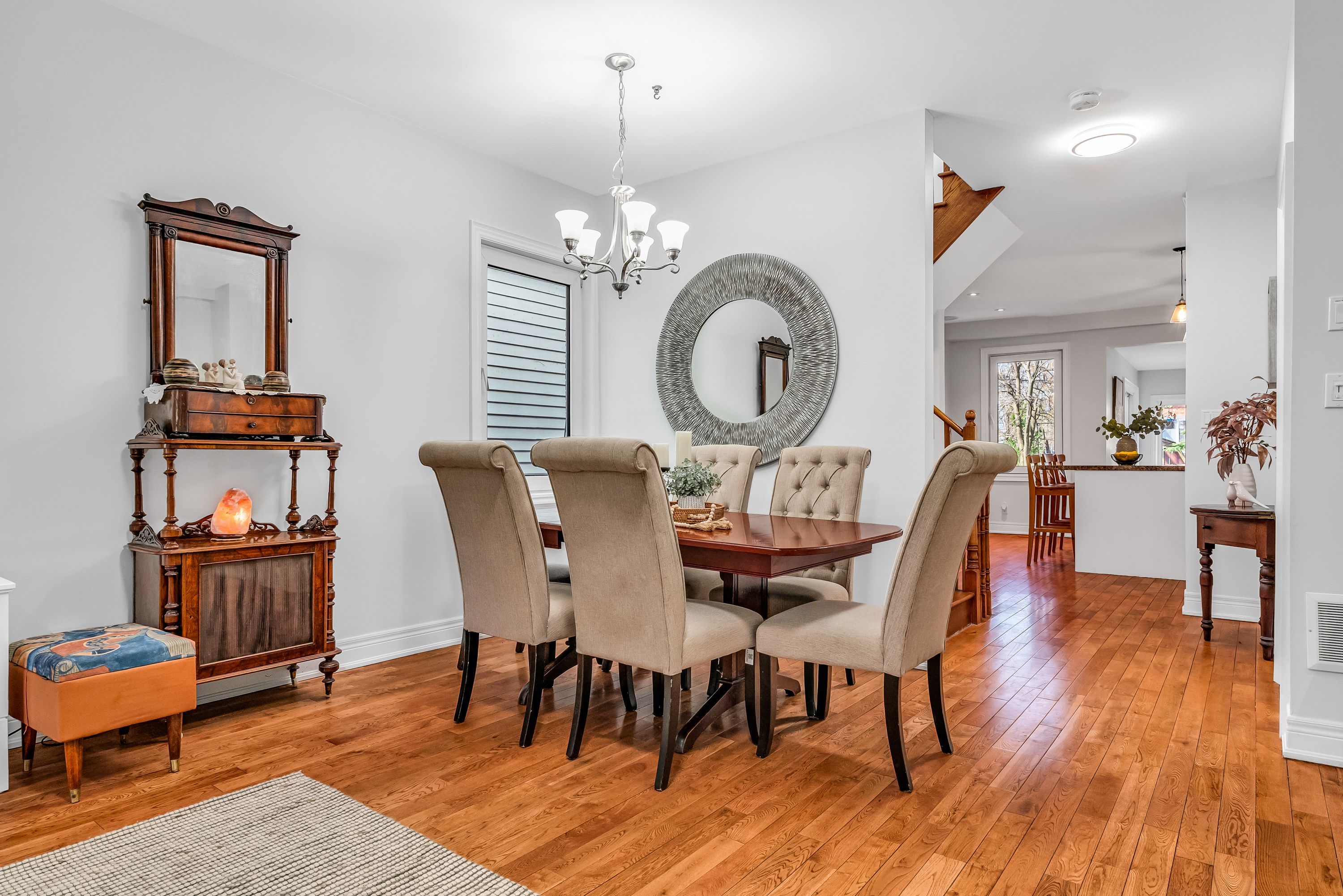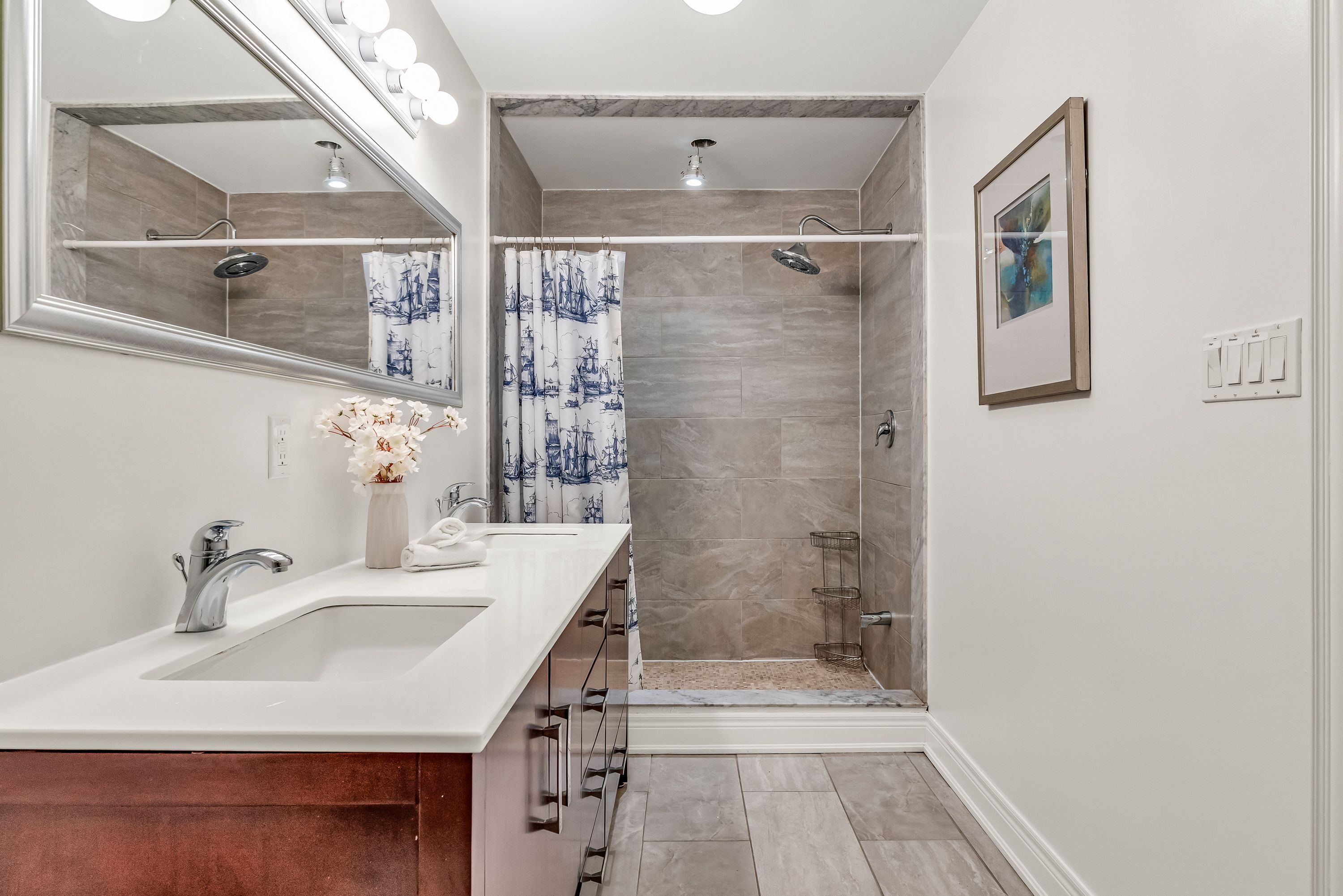$1,350,000
294 Oak Park Avenue, Toronto, ON M4C 4N5
East York, Toronto,










































 Properties with this icon are courtesy of
TRREB.
Properties with this icon are courtesy of
TRREB.![]()
Amazing, detached home in the heart of East York! 294 Oak Park Ave offers an incredible opportunity for all buyers whether you're a first-time homeowner, upsizing, or downsizing. You'll be impressed from the moment you arrive, with charming curb appeal leading into a bright, flowing main floor featuring a convenient powder room. The updated kitchen walks out to a lush garden oasis perfect for summer BBQs, entertaining, or relaxing in your private outdoor retreat. Upstairs, you'll find two generously sized bedrooms, both filled with natural light and offering excellent closet space. The finished basement provides a versatile rec room ideal for extra living space, a home office, or guest accommodations. Close to the Danforth, subway, GO station, shopping, Stan Wadlow Park, Primary Schools, Middle Schools, Taylor Creek trails, baseball diamonds, skate park, and dog park. An exceptional property in one of East Yorks most vibrant and connected communities a true must-see!
- HoldoverDays: 90
- Architectural Style: 2-Storey
- Property Type: Residential Freehold
- Property Sub Type: Detached
- DirectionFaces: East
- Directions: Lumsden/Cosburn
- Tax Year: 2024
- ParkingSpaces: 3
- Parking Total: 3
- WashroomsType1: 1
- WashroomsType1Level: Ground
- WashroomsType2: 1
- WashroomsType2Level: Second
- WashroomsType3: 1
- WashroomsType3Level: Basement
- BedroomsAboveGrade: 2
- BedroomsBelowGrade: 1
- Interior Features: Separate Heating Controls, Water Heater, Separate Hydro Meter, Floor Drain, Other
- Basement: Separate Entrance, Finished
- Cooling: Central Air
- HeatSource: Gas
- HeatType: Forced Air
- LaundryLevel: Lower Level
- ConstructionMaterials: Brick
- Exterior Features: Porch, Lighting
- Roof: Asphalt Shingle
- Sewer: Sewer
- Foundation Details: Concrete
- LotSizeUnits: Feet
- LotDepth: 150
- LotWidth: 26.5
- PropertyFeatures: Hospital, Park, Place Of Worship, Public Transit, Rec./Commun.Centre, Ravine
| School Name | Type | Grades | Catchment | Distance |
|---|---|---|---|---|
| {{ item.school_type }} | {{ item.school_grades }} | {{ item.is_catchment? 'In Catchment': '' }} | {{ item.distance }} |











































