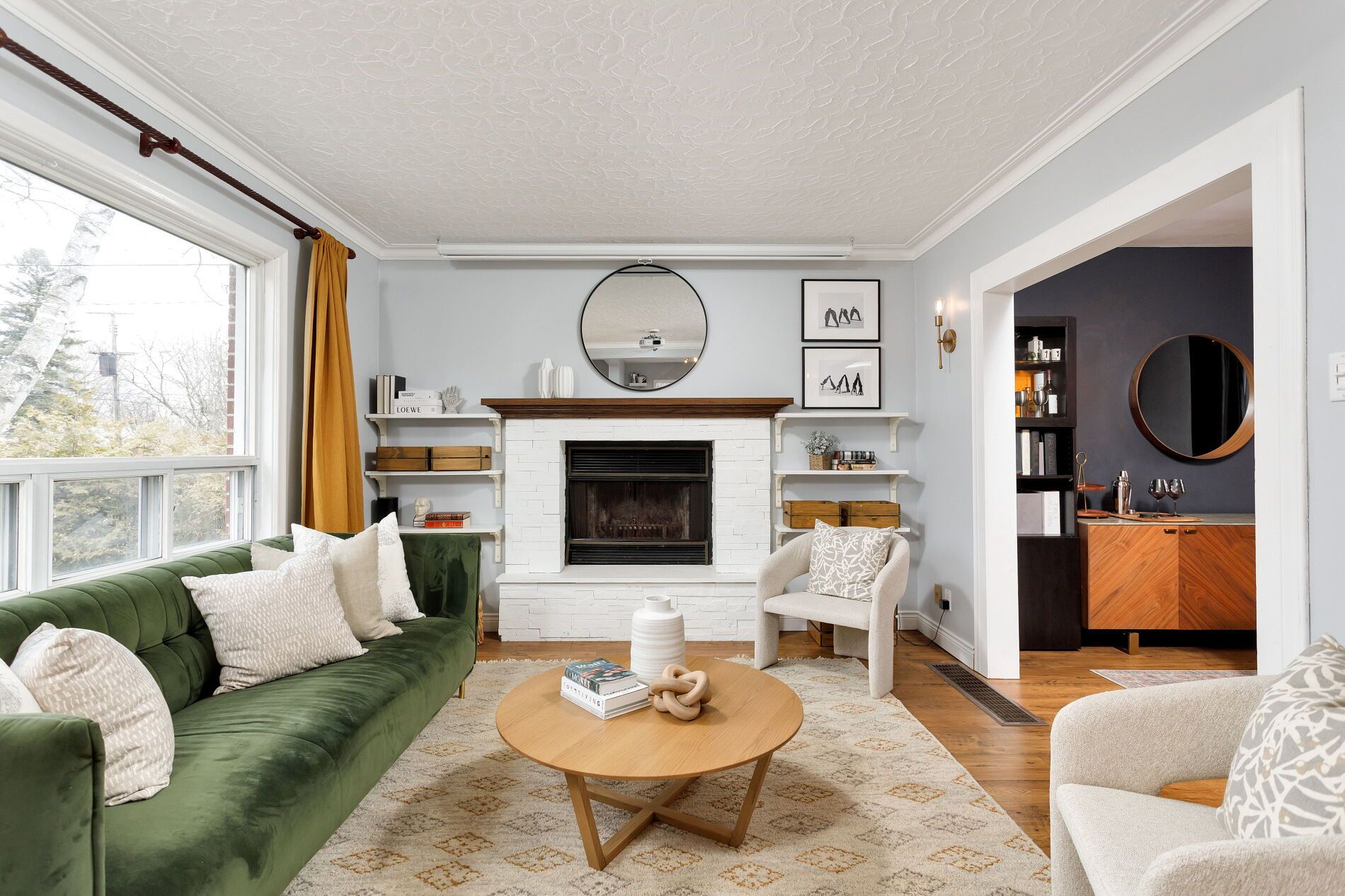$849,900
$99,10012 Homestead Road, Toronto, ON M1E 3R9
West Hill, Toronto,





























 Properties with this icon are courtesy of
TRREB.
Properties with this icon are courtesy of
TRREB.![]()
Welcome to this charming home in serene West Hill, perfect for first-time home buyers and families! This adorable home features a large living room with fireplace, open to a spacious kitchen and dining room overlooking the lush backyard. Upstairs there are two large bedrooms and an additional versatile room in the finished basement, ideal for a guest suite or family room. With 2.5 baths each with heated floors, Lutron controlled lights and parking for four cars, this home offers both comfort and convenience. Step outside to discover an amazing backyard filled with mature trees, providing a serene oasis for relaxation and play. In the winter, enjoy your very own skating rink perfect for family fun! The home is conveniently located just a five-minute drive from the Guildwood GO station and rail stop, making your commute to downtown Toronto a breeze, with a quick 40-minute train ride. Explore the nearby trails and parks, including Rouge National Park, just a 13-minute drive away, where you can enjoy canoeing, fishing, hiking and the beach. Plus, the University of Toronto Scarborough and Centennial College are within easy reach. This cheerful and bright home offers the perfect blend of tranquility and accessibility don't miss out on this gem!
- HoldoverDays: 30
- Architectural Style: 1 1/2 Storey
- Property Type: Residential Freehold
- Property Sub Type: Detached
- DirectionFaces: West
- Directions: Morningside and Lawrence
- Tax Year: 2025
- Parking Features: Private
- ParkingSpaces: 4
- Parking Total: 4
- WashroomsType1: 1
- WashroomsType1Level: Main
- WashroomsType2: 1
- WashroomsType2Level: Upper
- WashroomsType3: 1
- WashroomsType3Level: Basement
- BedroomsAboveGrade: 2
- BedroomsBelowGrade: 1
- Basement: Finished
- Cooling: Central Air
- HeatSource: Gas
- HeatType: Forced Air
- LaundryLevel: Lower Level
- ConstructionMaterials: Brick, Wood
- Roof: Asphalt Shingle
- Sewer: Sewer
- Foundation Details: Brick
- LotSizeUnits: Feet
- LotDepth: 125
- LotWidth: 43
| School Name | Type | Grades | Catchment | Distance |
|---|---|---|---|---|
| {{ item.school_type }} | {{ item.school_grades }} | {{ item.is_catchment? 'In Catchment': '' }} | {{ item.distance }} |






























