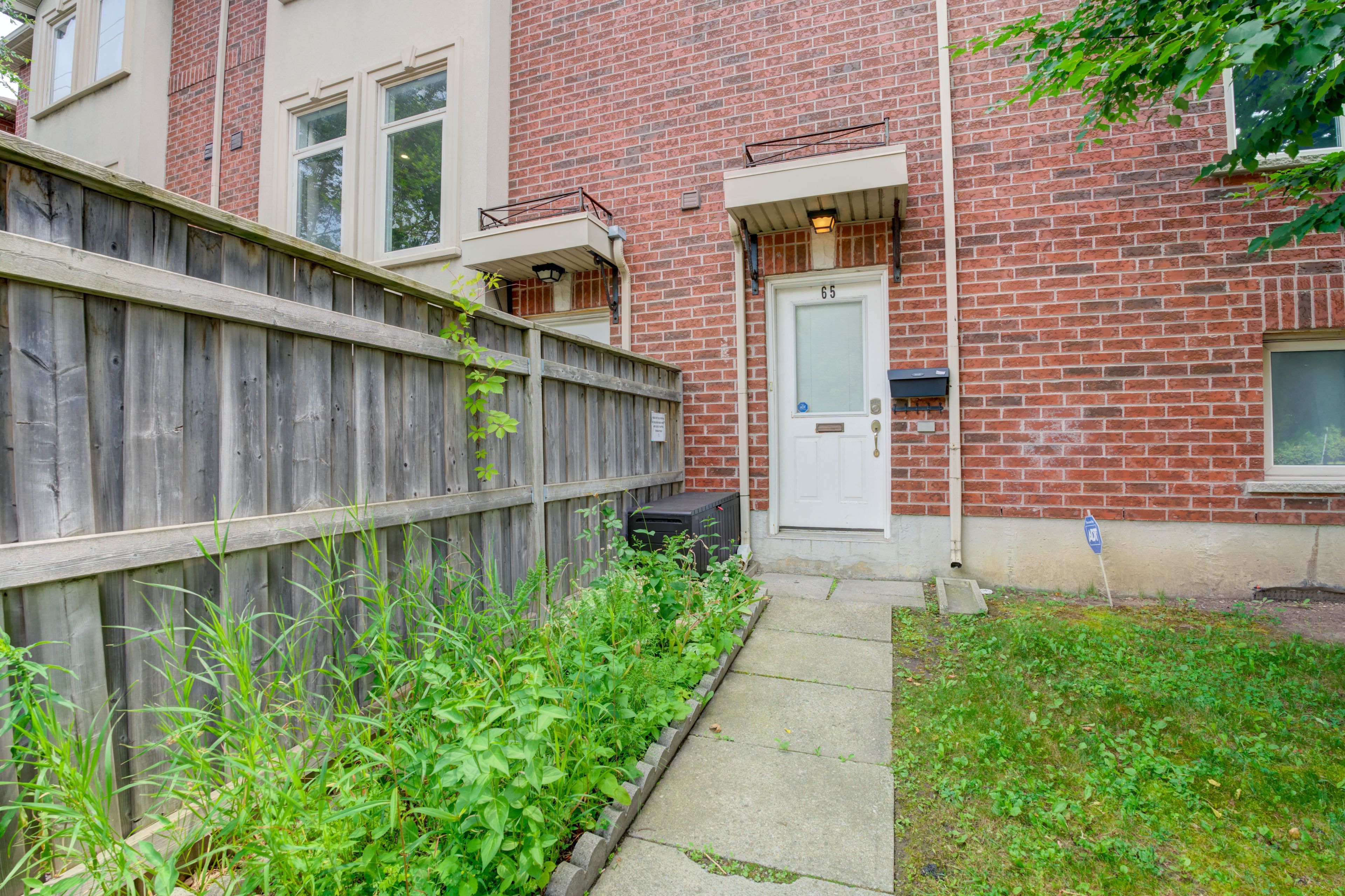$830,000
$40,00065 Mcnab Boulevard, Toronto, ON M1M 2W6
Cliffcrest, Toronto,































 Properties with this icon are courtesy of
TRREB.
Properties with this icon are courtesy of
TRREB.![]()
Scarborough Bluffs Adjacent Property! Beautiful local trails and community pool! Quick commute with TTC bus stop on doorstep, Eglinton/Scarborough GO stations 10 minutes away. Easy access to Metro, Walmart, Shoppers Drug mart, LCBO, and several Banks. Freehold Corner Unit with only $ 70 POTL- Largest in Complex. L Shape with 3 Exposures, 3 Stories, and 3 Open Concept Bedrooms. Over 2000 Sqft of living space with new, gorgeous hardwood floors. All Bedrooms extremely spacious with tons of closet space, huge windows and a skylight. Large Eat-In Kit with S/S Appliances and garburator. Walkout unit finished ground level with extra kitchenette and 3 pc washroom, built in 2023, includes new S/S fridge, washing machine. Roof 2019. Hardwood 2023.
- HoldoverDays: 60
- Architectural Style: 3-Storey
- Property Type: Residential Freehold
- Property Sub Type: Att/Row/Townhouse
- DirectionFaces: South
- GarageType: Attached
- Directions: Mccowan Rd/Kingston Rd
- Tax Year: 2024
- Parking Features: Available
- ParkingSpaces: 1
- Parking Total: 2
- WashroomsType1: 1
- WashroomsType1Level: Lower
- WashroomsType2: 1
- WashroomsType2Level: Ground
- WashroomsType3: 1
- WashroomsType3Level: Second
- WashroomsType4: 1
- WashroomsType4Level: Third
- BedroomsAboveGrade: 3
- BedroomsBelowGrade: 1
- Interior Features: Auto Garage Door Remote, Central Vacuum, Floor Drain, In-Law Capability, On Demand Water Heater, Separate Hydro Meter, Ventilation System, Water Meter
- Basement: Finished with Walk-Out
- Cooling: Central Air
- HeatSource: Gas
- HeatType: Forced Air
- LaundryLevel: Upper Level
- ConstructionMaterials: Brick
- Roof: Asphalt Shingle
- Sewer: Sewer
- Water Source: Water System
- Foundation Details: Concrete
- Parcel Number: 65170205
- LotSizeUnits: Feet
- LotDepth: 63.09
- LotWidth: 11.19
- PropertyFeatures: Clear View, Fenced Yard, Library, Marina, Public Transit, Rec./Commun.Centre
| School Name | Type | Grades | Catchment | Distance |
|---|---|---|---|---|
| {{ item.school_type }} | {{ item.school_grades }} | {{ item.is_catchment? 'In Catchment': '' }} | {{ item.distance }} |
































