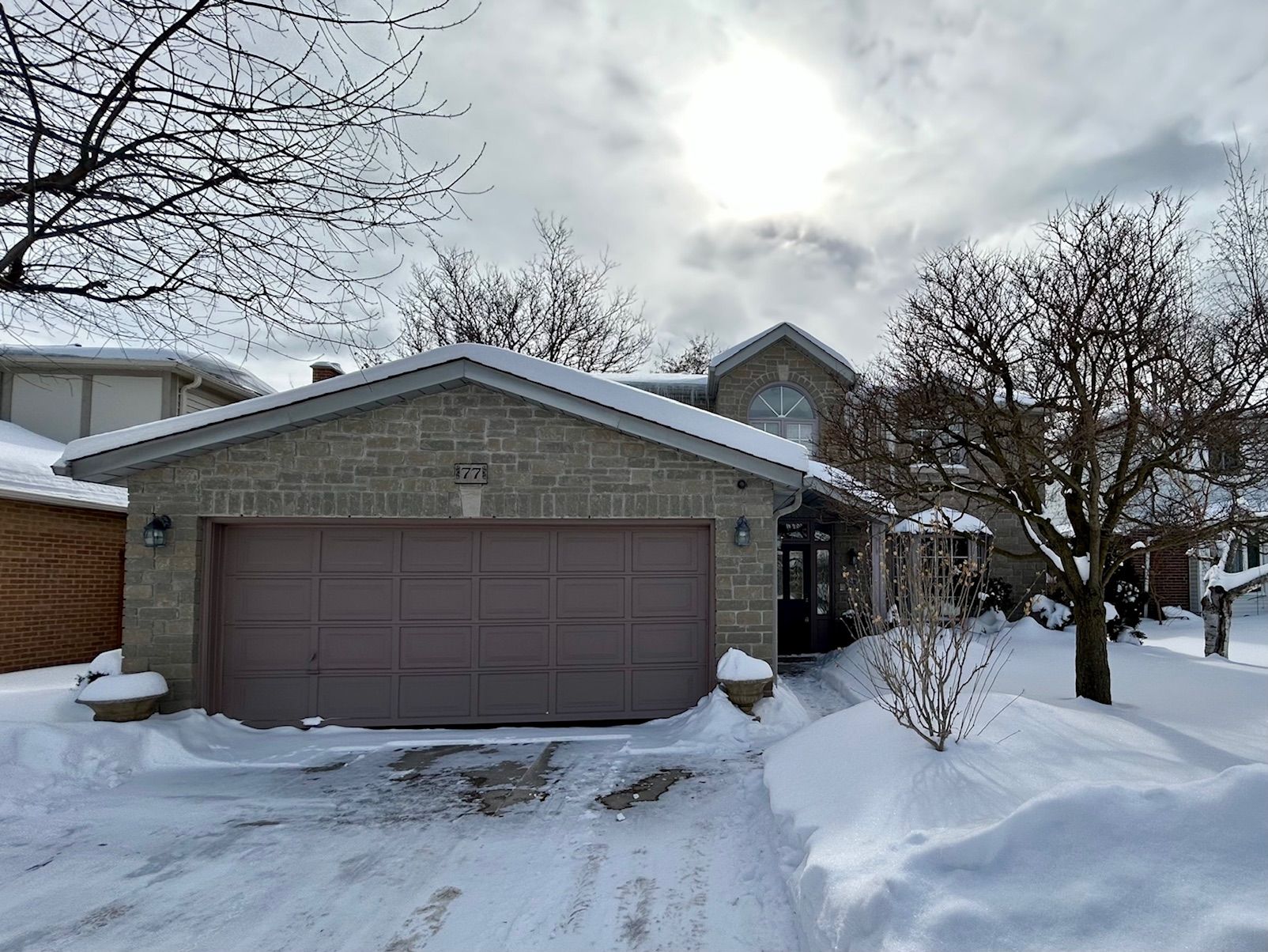$1,950,000
$300,00077 Chumleigh Crescent, Markham, ON L3T 4G7
German Mills, Markham,

























 Properties with this icon are courtesy of
TRREB.
Properties with this icon are courtesy of
TRREB.![]()
Nestled in the sought-after German Mills neighborhood, this spacious 2-storey detached home offers the perfect blend of comfort and functionality. Featuring 4 generously sized bedrooms, the primary bedroom boasts a luxurious ensuite bathroom, a hidden walk-in closet, and a private balcony. The open-concept kitchen features extensive custom cabinetry and is ideal for entertaining, with ample counter space and seamless flow into the living and dining areas. The main floor also offers the convenience of direct access from the 2 car garage, a laundry room, and a dedicated workshop space. The finished basement adds even more versatility, featuring a large recreation room with a wet bar and a full second kitchen with a separate entrance, making it perfect for a potential in-law suite with 3 additional rooms that can be used as bedrooms, home offices, hobby spaces, this lower level offers incredible flexibility. Peace of mind with new mechanicals: Hot water tank, Furnace and Central Air Conditioning replaced in 2021 and Water Softener replaced in 2022. Meticulously maintained and in move-in ready condition, this home offers both functionality and charm in a quiet, family-friendly neighborhood close to parks, top-rated schools, shopping, and major highways (404, 401, & 407). Don't miss this rare opportunity to own a beautiful, turnkey home in one of the areas most desirable communities!
- HoldoverDays: 30
- Architectural Style: 2-Storey
- Property Type: Residential Freehold
- Property Sub Type: Detached
- DirectionFaces: South
- GarageType: Attached
- Directions: North of Steeles and East of Don Mills, off of Simonston Blvd
- Tax Year: 2024
- Parking Features: Private Double
- ParkingSpaces: 4
- Parking Total: 6
- WashroomsType1: 1
- WashroomsType1Level: Second
- WashroomsType2: 1
- WashroomsType2Level: Second
- WashroomsType3: 1
- WashroomsType3Level: Main
- WashroomsType4: 1
- WashroomsType4Level: Basement
- BedroomsAboveGrade: 4
- BedroomsBelowGrade: 3
- Fireplaces Total: 2
- Interior Features: Water Heater, Water Softener
- Basement: Finished with Walk-Out
- Cooling: Central Air
- HeatSource: Gas
- HeatType: Forced Air
- LaundryLevel: Main Level
- ConstructionMaterials: Brick, Stone
- Roof: Asphalt Shingle
- Sewer: Sewer
- Foundation Details: Concrete
- Parcel Number: 030050418
- LotSizeUnits: Feet
- LotDepth: 114.28
- LotWidth: 55
- PropertyFeatures: Public Transit, Park, School
| School Name | Type | Grades | Catchment | Distance |
|---|---|---|---|---|
| {{ item.school_type }} | {{ item.school_grades }} | {{ item.is_catchment? 'In Catchment': '' }} | {{ item.distance }} |


























