$1,598,000
$170,000#C1 & C3 - 800 Sheppard Avenue, Toronto, ON M3H 6B4
Bathurst Manor, Toronto,
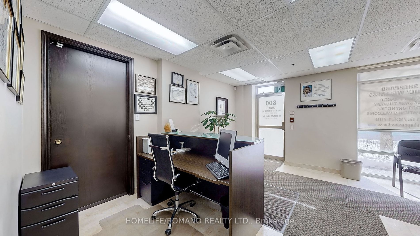

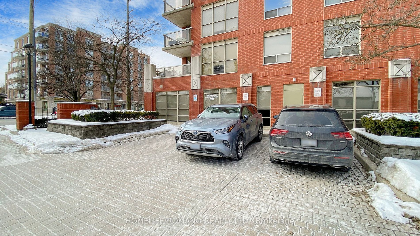
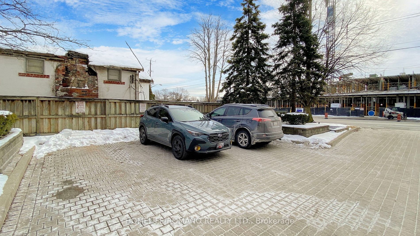
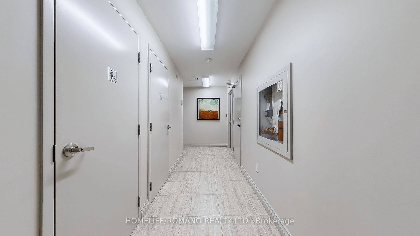
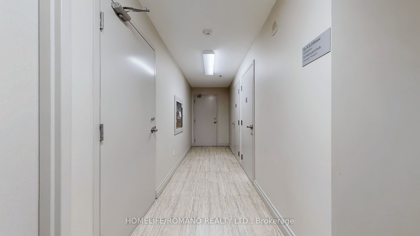
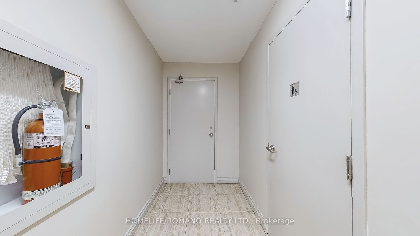

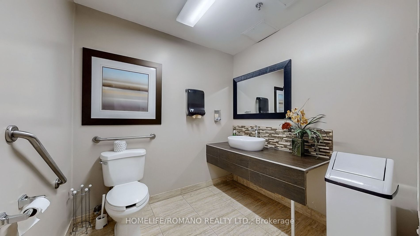
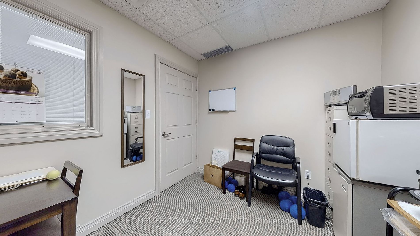
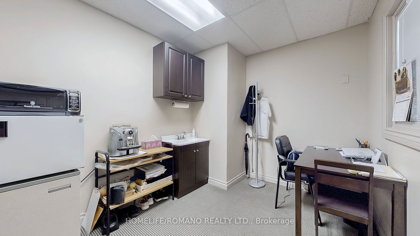
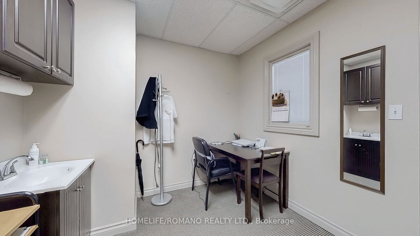
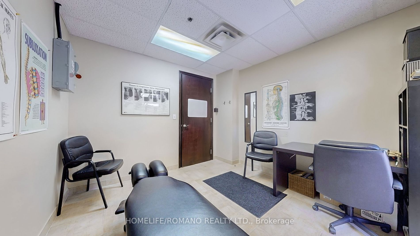
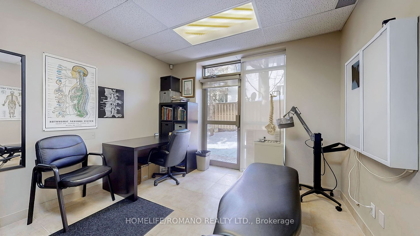
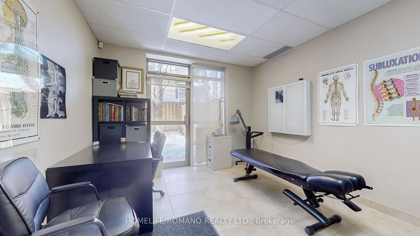

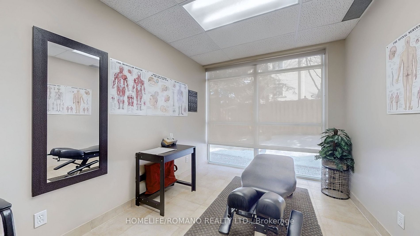
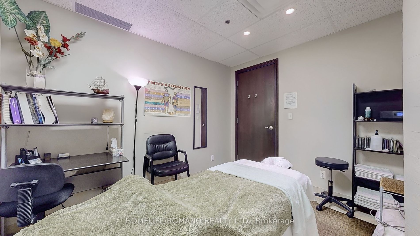
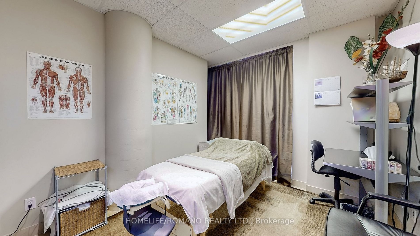
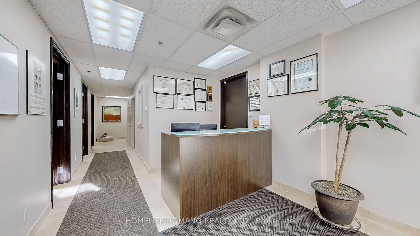
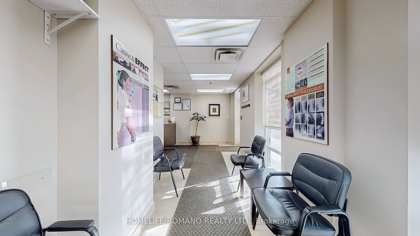
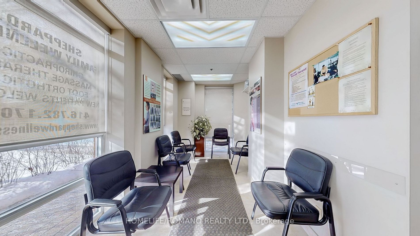
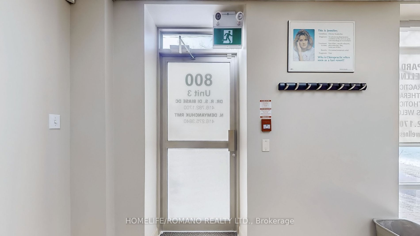

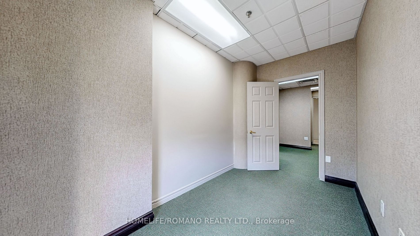

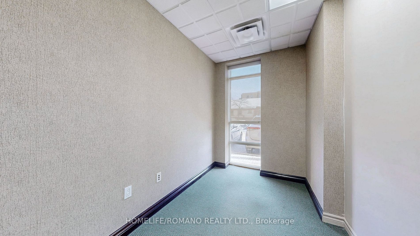
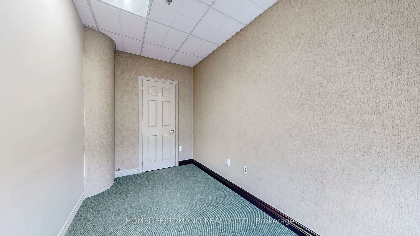
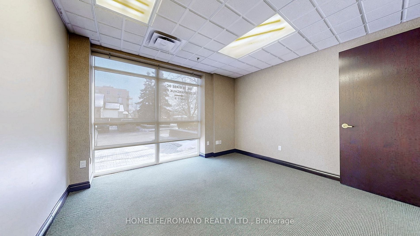
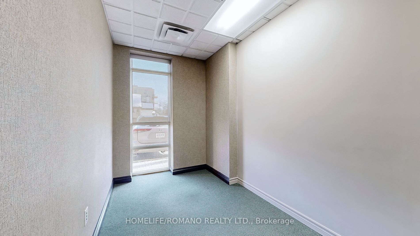

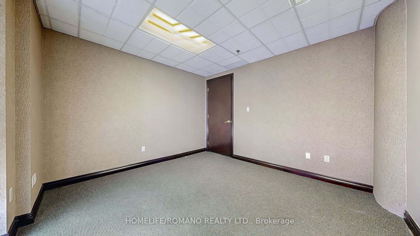
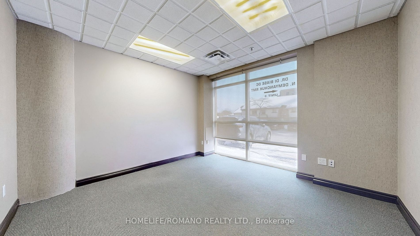
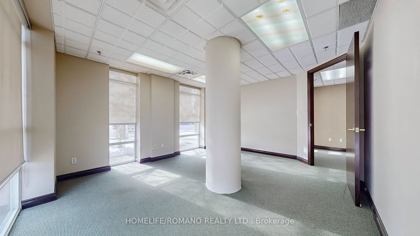
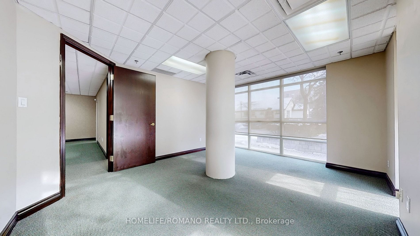
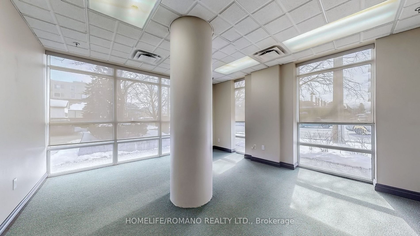
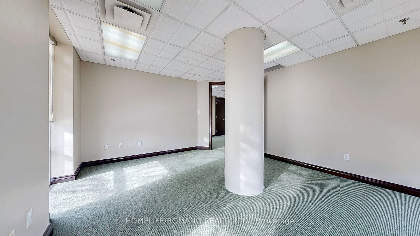



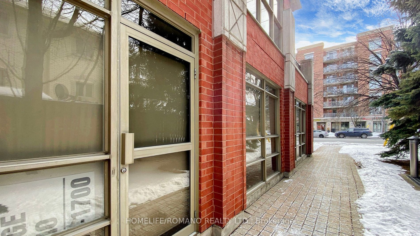
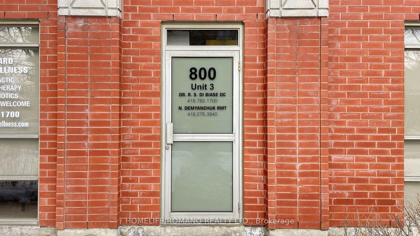
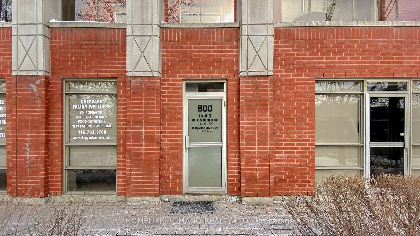
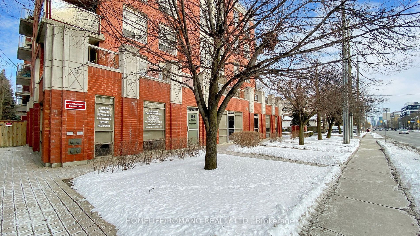
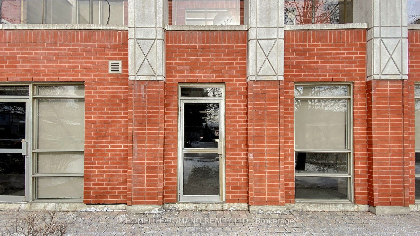
 Properties with this icon are courtesy of
TRREB.
Properties with this icon are courtesy of
TRREB.![]()
These Are 2 Prime Commercial Units In A High-Demand Location On Sheppard Ave West, Just West Of Bathurst And East Of Allen Rd! Boasting Bright, Corner Exposures With Excellent Visibility And A Lot Of Windows, These Professionally Designed Office Spaces Are Ideal For A Variety Of Businesses, Including Medical, Wellness Clinics, Law Firms, Accounting Offices, Retail Shops, Travel Agencies, Salons, And More. The Spaces Feature Multiple Rooms, Welcoming Reception Areas, And Large Wraparound Windows That Provide An Abundance Of Natural Light With South, West And East Exposures. Situated In A Thriving Residential Condominium With Many New Condo Developments Nearby, This Location Offers Built-In Customer Base Which Is Increasing Yearly And High Foot Traffic. Easy Access To Public Transit, Subway, And Highway 401 Is Just A Few Minutes Away, Plus Ample Free Parking For Clients On The Surface, Underground, And On Sheppard Ave. Move-In Ready. Condominium Fees Include All Utilities Including Electricity And Heat. C1 and C3 are connected units and can be used as a total of 2450 sq ft for one business.
- HoldoverDays: 90
- Property Type: Commercial
- Property Sub Type: Commercial Retail
- GarageType: Underground
- Directions: Sheppard, west of Bathurst St
- Tax Year: 2024
- Cooling: Yes
- HeatType: Gas Forced Air Closed
- Sewer: Sanitary+Storm
- Building Area Total: 2450
- Building Area Units: Square Feet
- LotSizeUnits: Feet
| School Name | Type | Grades | Catchment | Distance |
|---|---|---|---|---|
| {{ item.school_type }} | {{ item.school_grades }} | {{ item.is_catchment? 'In Catchment': '' }} | {{ item.distance }} |














































