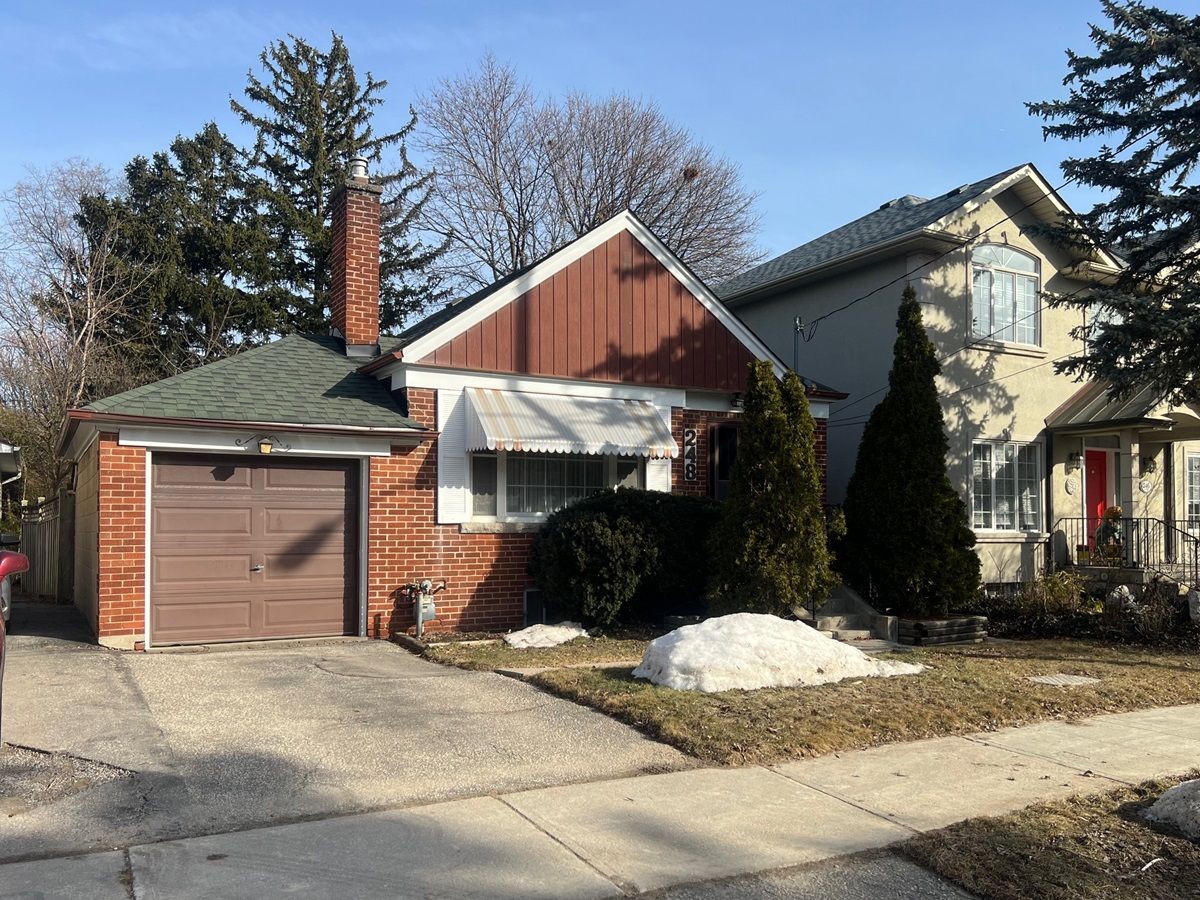$1,590,000
$50,000248 Florence Avenue, Toronto, ON M2N 1G6
Lansing-Westgate, Toronto,
















 Properties with this icon are courtesy of
TRREB.
Properties with this icon are courtesy of
TRREB.![]()
Opportunity time for investors, builders, or end users. Introducing this all brick detached bungalow located in the prime Yonge & Sheppard area. Lovingly enjoyed for 65 years this home is in mainly original condition. It is situated on a select rectangular lot in an area that is ripe with multi-million dollar new builds, and on the only street in the neighbourhood with sidewalks on both sides. Those in the know are drawn to the area by features such as being just steps to the Sheppard-Yonge subway station, having schools, parks & hospital nearby, an easy major HWY access, and much more. Don't miss out on establishing yourself in one of Torontos most desirable communities
- HoldoverDays: 60
- Architectural Style: Bungalow
- Property Type: Residential Freehold
- Property Sub Type: Detached
- DirectionFaces: North
- GarageType: Attached
- Directions: Yonge/S of Shepherd/ N of HWY401
- Tax Year: 2024
- Parking Features: Front Yard Parking, Private
- ParkingSpaces: 1
- Parking Total: 2
- WashroomsType1: 1
- WashroomsType1Level: Ground
- BedroomsAboveGrade: 2
- BedroomsBelowGrade: 1
- Fireplaces Total: 1
- Interior Features: Primary Bedroom - Main Floor, Water Heater, Water Meter, Workbench
- Basement: Finished, Full
- Cooling: Window Unit(s)
- HeatSource: Gas
- HeatType: Forced Air
- LaundryLevel: Lower Level
- ConstructionMaterials: Brick, Other
- Roof: Asphalt Shingle, Fibreglass Shingle
- Sewer: Sewer
- Foundation Details: Concrete Block
- Topography: Level
- Parcel Number: 101840219
- LotSizeUnits: Feet
- LotDepth: 130
- LotWidth: 40
- PropertyFeatures: Fenced Yard, Hospital, Level, Park, Public Transit, School
| School Name | Type | Grades | Catchment | Distance |
|---|---|---|---|---|
| {{ item.school_type }} | {{ item.school_grades }} | {{ item.is_catchment? 'In Catchment': '' }} | {{ item.distance }} |

















