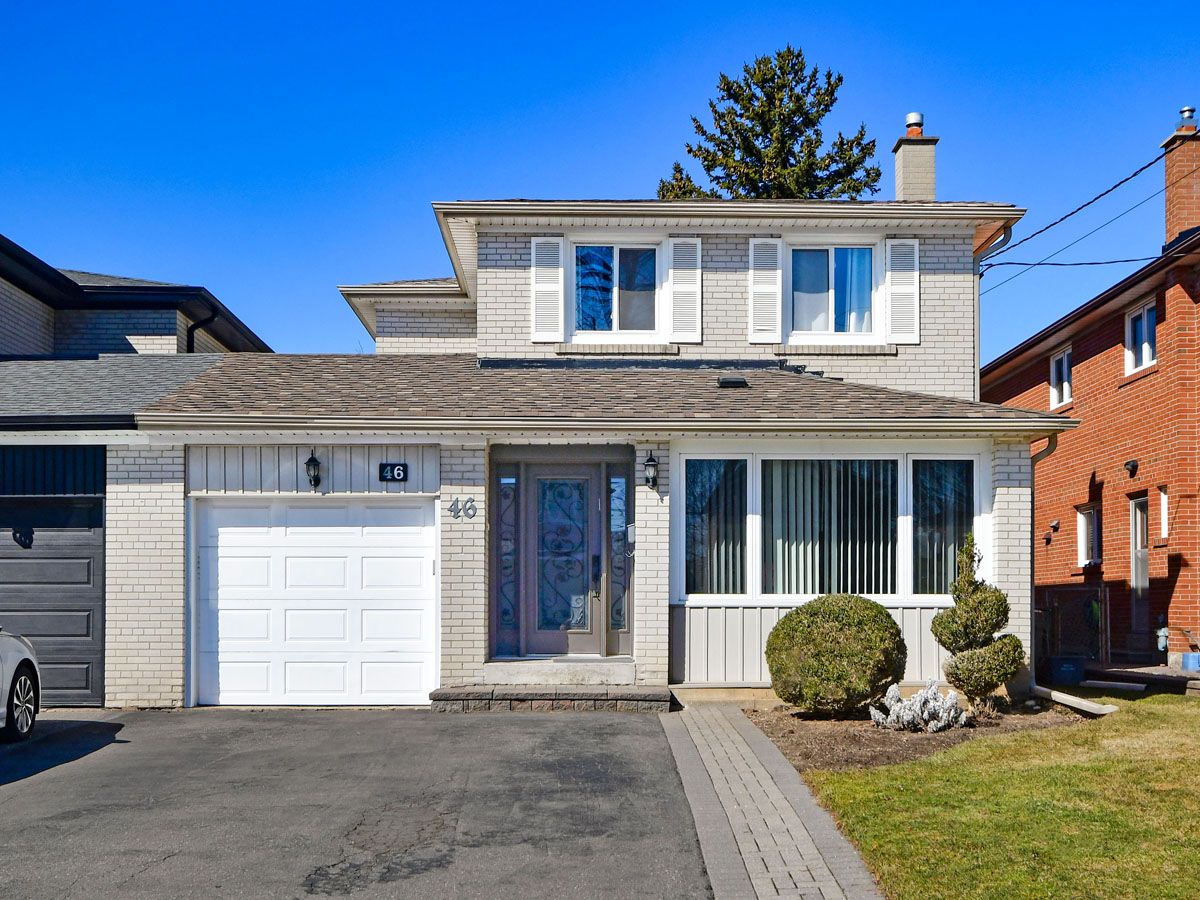$1,390,000
$40,00046 Fontainbleau Drive, Toronto, ON M2M 1N9
Newtonbrook West, Toronto,




















 Properties with this icon are courtesy of
TRREB.
Properties with this icon are courtesy of
TRREB.![]()
Stunningly Updated & Move-In Ready In The Heart Of Newtonbrook! Welcome To This Beautifully Upgraded 4-Bedroom Detached-Link Home (Linked Only At The Garage) In The Highly Sought-After Newtonbrook Neighbourhood Of North York! Tucked Away On A Quiet, Family-Friendly Street, This Home Offers The Best Of Both Worlds - Peaceful Suburban Living With Unbeatable Urban Convenience Just Steps From TTC Transit, Top-Rated Schools, Lush Parks, And Recreation Centres. Commuters Will Love The Quick Access To Yonge Street, Finch Station, Highways 7, 407, And 404, While Foodies And Shoppers Will Appreciate Being Just Minutes From Centerpoint Mall, Promenade, And A Variety Of Amazing Restaurants And Entertainment Options. Step Inside And Be Wowed By The Thoughtfully Designed Updates That Make This Home Truly Shine: Modern Chefs Kitchen With Sleek Cabinetry, Custom Granite Countertops & Backsplash, And High-End Stainless Steel Appliances, Sunlit & Spacious Family Room With A Walkout To A Private, Fully-Fenced Backyard Perfect For Bbqs And Summer Entertaining, Expanded Main-Floor Living Room - Ideal As A Kids Playroom, Home Office, Or Easily Converted Into A Main-Floor Fifth Bedroom, Gorgeous Above Grade Bathrooms, Including A Pristine 3-Piece Ensuite, An Updated 4-Piece Second-Floor Bath, And A Stylish Main-Floor Powder Room, Finished Basement With Rare Separate Entrance - Perfect For Extra Living Space, A Home Gym, Or An In-Law Suite Opportunity. This Meticulously Maintained Home Boasts Over 2,000 Sq. Ft. Of Pride Of Ownership With Recent Upgrades, Including A New Roof (2023), Brand-New Furnace (2024), And Newer A/C (2021), Just Move In And Enjoy! A Rare Gem In An Unbeatable North York Location, Don't Miss Out!
- HoldoverDays: 120
- Architectural Style: 2-Storey
- Property Type: Residential Freehold
- Property Sub Type: Detached
- DirectionFaces: North
- GarageType: Built-In
- Directions: Two Streets South of Steeles, One Half Block West of Hilda
- Tax Year: 2024
- ParkingSpaces: 2
- Parking Total: 3
- WashroomsType1: 1
- WashroomsType1Level: Second
- WashroomsType2: 1
- WashroomsType2Level: Second
- WashroomsType3: 1
- WashroomsType3Level: Ground
- WashroomsType4: 1
- WashroomsType4Level: Basement
- BedroomsAboveGrade: 4
- BedroomsBelowGrade: 1
- Interior Features: In-Law Capability
- Basement: Finished
- Cooling: Central Air
- HeatSource: Gas
- HeatType: Forced Air
- LaundryLevel: Lower Level
- ConstructionMaterials: Brick
- Roof: Shingles
- Sewer: Sewer
- Foundation Details: Concrete
- Parcel Number: 101530116
- LotSizeUnits: Feet
- LotDepth: 121.58
- LotWidth: 35
| School Name | Type | Grades | Catchment | Distance |
|---|---|---|---|---|
| {{ item.school_type }} | {{ item.school_grades }} | {{ item.is_catchment? 'In Catchment': '' }} | {{ item.distance }} |





















