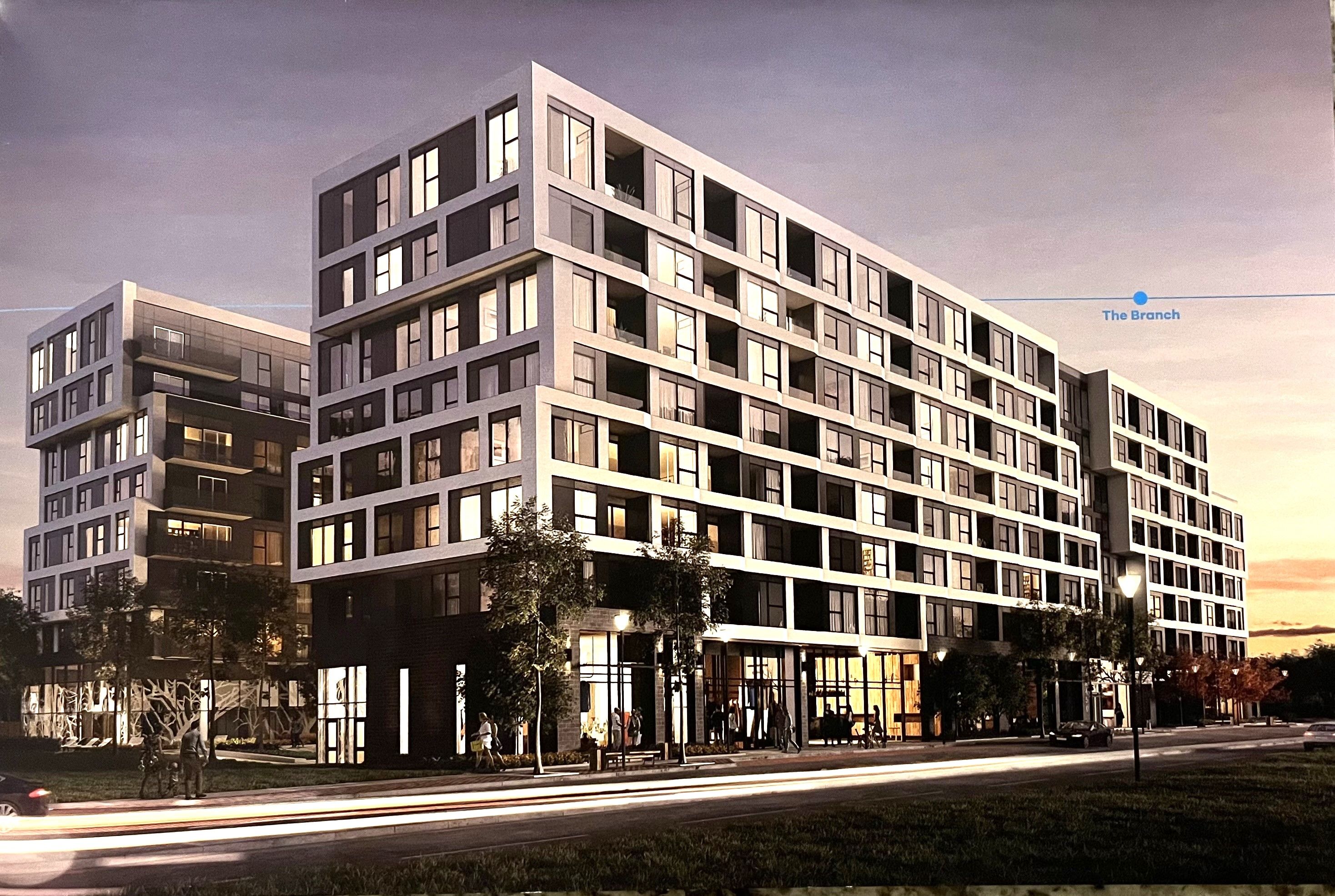$2,650
#532 - 2450 OLD BRONTE Road, Oakville, ON L6M 4J2
1019 - WM Westmount, Oakville,






































 Properties with this icon are courtesy of
TRREB.
Properties with this icon are courtesy of
TRREB.![]()
Welcome to Branch Condos, a luxury building with top notch amenities and features. Be wowed by the stunning lobby with 24 hour concierge. Keep active in the impressive gym and yoga studio. Enjoy the amazing indoor pool with outdoor sundeck, rain room, steam room and hot tub. So many lounges, outdoor and indoor dining areas, kitchens, and sitting areas to spend time in. Hang out with friends in the media lounge with pool table. There are even guest suites for visitors to stay over. Gorgeous 2 bedroom, 2 bathroom condo. Bright and spacious, open concept floor plan. Upgraded, modern kitchen with quartz counters and upgraded appliances. Primary bedroom has a large walk-in closet and an ensuite with an upgraded frameless glass shower. Spacious 2nd bedroom has an extra large closet. A full 2nd bathroom and ensuite laundry. Open balcony with unobstructed views, nothing to block the amazing sunsets. One parking space and locker included. Convenient access to highways, GO Stations, Public transit, Sheridan College, Parks, Trails, Shopping, Restaurants, Entertainment, Recreation centers, Oakville Hospital & so much more.
- HoldoverDays: 90
- Architectural Style: 1 Storey/Apt
- Property Type: Residential Condo & Other
- Property Sub Type: Condo Apartment
- GarageType: Underground
- Directions: Bronte Rd and Dundas
- Parking Total: 1
- WashroomsType1: 1
- WashroomsType1Level: Main
- WashroomsType2: 1
- WashroomsType2Level: Main
- BedroomsAboveGrade: 2
- Cooling: Central Air
- HeatSource: Gas
- HeatType: Forced Air
- ConstructionMaterials: Concrete, Other
- Parcel Number: 260810210
- PropertyFeatures: Hospital
| School Name | Type | Grades | Catchment | Distance |
|---|---|---|---|---|
| {{ item.school_type }} | {{ item.school_grades }} | {{ item.is_catchment? 'In Catchment': '' }} | {{ item.distance }} |







































