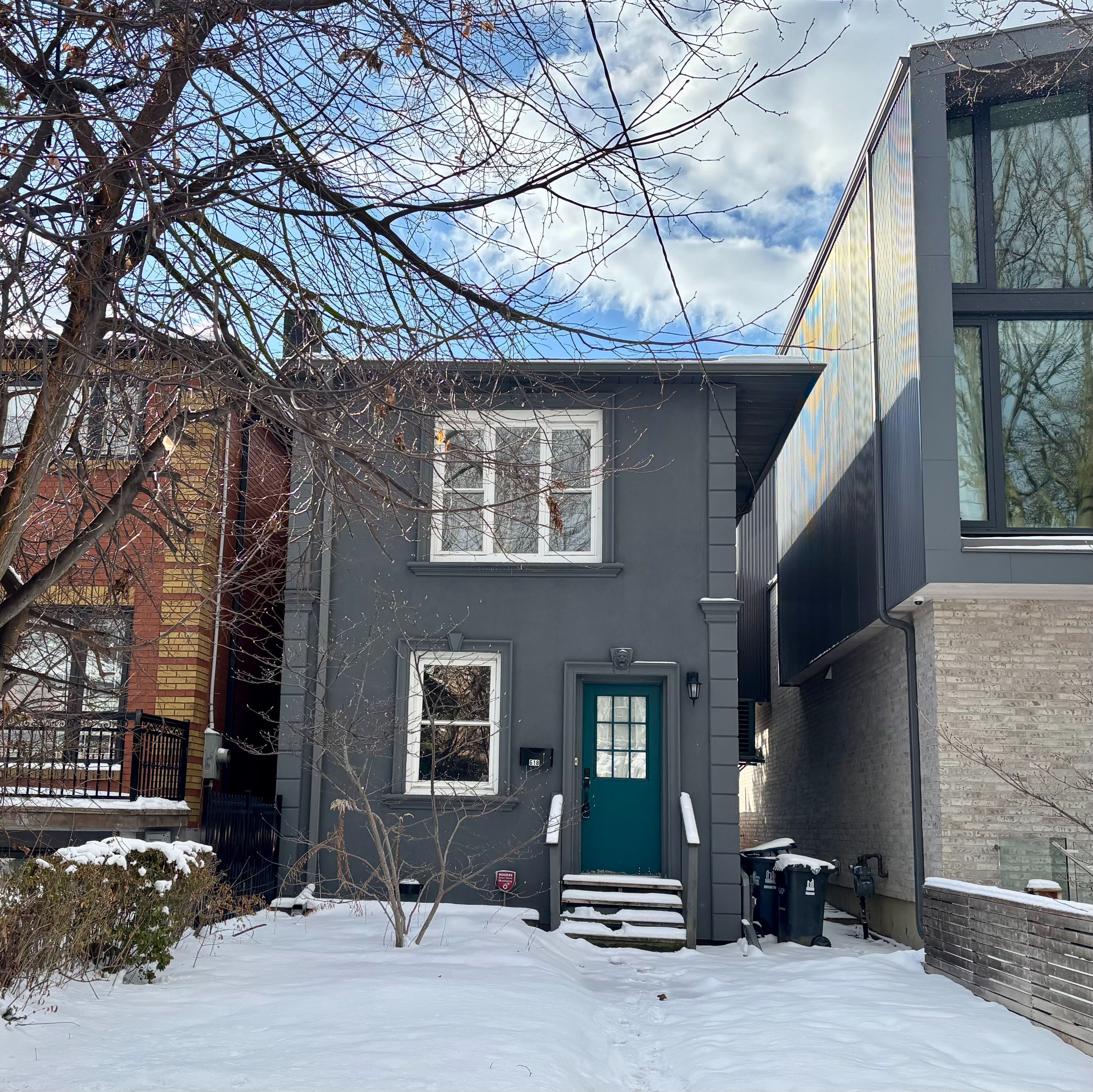$1,569,000
$220,000618 Clinton Street, Toronto, ON M6G 2Z7
Annex, Toronto,







































 Properties with this icon are courtesy of
TRREB.
Properties with this icon are courtesy of
TRREB.![]()
Welcome to this charming 3+1 bedroom home in the heart of sought after family neighbourhood, Seaton Village. This residence offers the perfect blend of comfort, convenience and potential for the future. The main floor open concept creates a warm and inviting space. The large chef's kitchen has a walk-out to a landscaped garden. An oversized two car garage with lane access has great laneway housing development potential. The property boasts a finished renovated basement with a separate entrance. Steps to endless amenities, including excellent schools and parks, Loblaws, Fiesta Farms and Farm Boy. Don't miss this chance to own your dream home!
- HoldoverDays: 120
- Architectural Style: 2-Storey
- Property Type: Residential Freehold
- Property Sub Type: Detached
- DirectionFaces: West
- GarageType: Detached
- Directions: Seaton Village
- Tax Year: 2024
- Parking Features: Lane
- ParkingSpaces: 2
- Parking Total: 2
- WashroomsType1: 1
- WashroomsType1Level: Second
- WashroomsType2: 1
- WashroomsType2Level: Lower
- BedroomsAboveGrade: 3
- BedroomsBelowGrade: 1
- Interior Features: Auto Garage Door Remote, In-Law Suite
- Basement: Finished
- Cooling: Central Air
- HeatSource: Gas
- HeatType: Forced Air
- LaundryLevel: Lower Level
- ConstructionMaterials: Stucco (Plaster)
- Roof: Asphalt Shingle
- Sewer: Sewer
- Foundation Details: Concrete Block, Brick
- Parcel Number: 212580034
- LotSizeUnits: Feet
- LotDepth: 126
- LotWidth: 20
| School Name | Type | Grades | Catchment | Distance |
|---|---|---|---|---|
| {{ item.school_type }} | {{ item.school_grades }} | {{ item.is_catchment? 'In Catchment': '' }} | {{ item.distance }} |








































