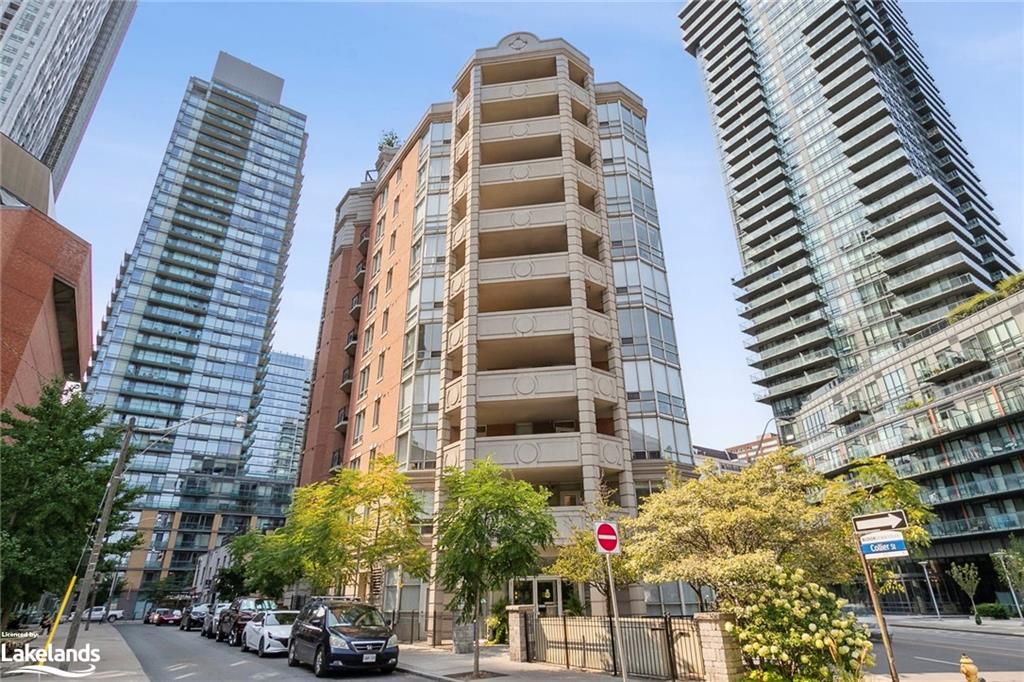$1,579,000
#502 - 20 COLLIER Street, Toronto, ON M4W 3Y4
Rosedale-Moore Park, Toronto,






























 Properties with this icon are courtesy of
TRREB.
Properties with this icon are courtesy of
TRREB.![]()
**Welcome home to this high demand condo at Yonge/Bloor/Yorkville. Come see this rarely available 1652 Sq.Ft, 2+1 bedroom condo in a classic boutique building overlooking Rosedale Valley. Featuring hardwood floors, granite & marble counters, high end fixtures including an enormous 240+ Sq.Ft terrace with 2 walk-outs. The warm and inviting Interior and well executed layout with separated bedrooms; both with ensuite bathrooms ensures privacy for family or guests. This unit also features a separate office or den. The large foyer with a triple-wide closet, bright and spacious living/dining room area with wall to wall windows allows for plenty of storage and also an abundance of natural lighting. The unit comes with one owned parking spot as well as 2 lockers. The building features a gym, banquet room, library and outdoor terrace as well as 24 hour security. This unit shows A+. Book your viewing appointment today!
- HoldoverDays: 90
- Architectural Style: Other
- Property Type: Residential Condo & Other
- Property Sub Type: Condo Apartment
- GarageType: Underground
- Tax Year: 2023
- Parking Features: Reserved/Assigned
- ParkingSpaces: 1
- Parking Total: 1
- WashroomsType1: 1
- WashroomsType1Level: Main
- WashroomsType2: 1
- WashroomsType2Level: Main
- WashroomsType3: 1
- WashroomsType3Level: Main
- BedroomsAboveGrade: 2
- Interior Features: Atrium, Countertop Range, Water Heater
- Basement: Unknown
- Cooling: Central Air
- HeatSource: Unknown
- HeatType: Forced Air
- ConstructionMaterials: Concrete
- Exterior Features: Controlled Entry
- Roof: Tar and Gravel
- Parcel Number: 125410041
- PropertyFeatures: Golf, Hospital
| School Name | Type | Grades | Catchment | Distance |
|---|---|---|---|---|
| {{ item.school_type }} | {{ item.school_grades }} | {{ item.is_catchment? 'In Catchment': '' }} | {{ item.distance }} |































