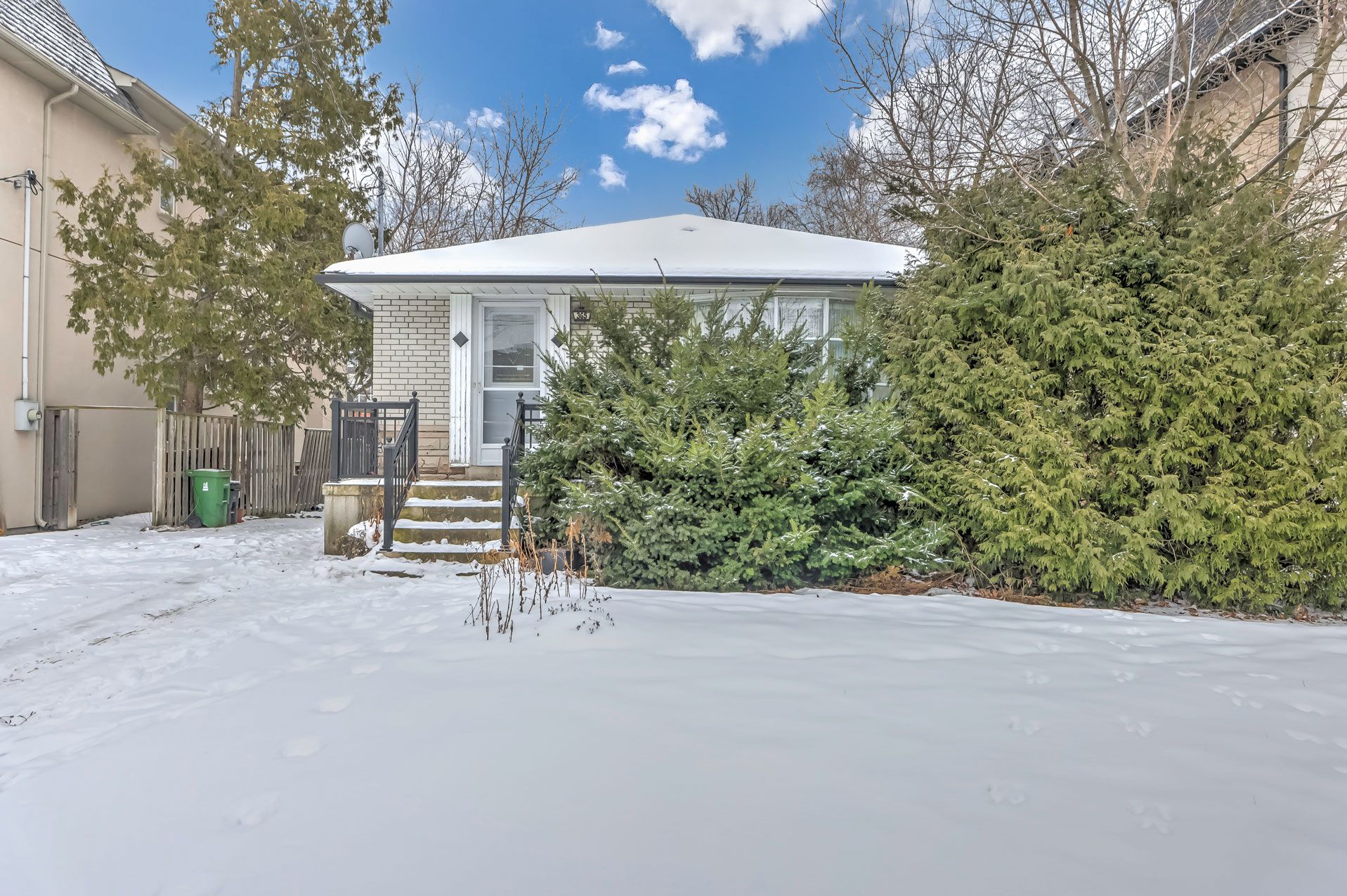$1,850,000
$70,000365 Hollywood Avenue, Toronto, ON M2N 3L3
Willowdale East, Toronto,


































 Properties with this icon are courtesy of
TRREB.
Properties with this icon are courtesy of
TRREB.![]()
Upgraded Granite Top Kitchen with Newer Cabinets* Gleaming Strip Hardwood Floors* Cornice Mouldings, Bay Window* Separate Entrance to Finished Basement with Its Own Kitchen, Bathroom, Rec Room & 2 bedrooms* Live in Now & Build Later* House is in good condition! Walk to subway, Bayview Village Mall, Hollywood PS & Earl Haig SS* 50'X125' SOUTH FACING LOT! ABOVE GRADE WINDOWS* Bright & Cheerful House* Must See to Appreciate* SHOW=SOLD! Large Eat-in Kitchen with Modern Glazed Backsplash , Ceramic Floor, Pantry and Kitchen Pass-Through! Fully Fenced* Updated Thermo-Insulated / Glass Paneled Front Door! Hi-Efficiency Furnace, Tankless Water Heater, Paved/Interlock Driveway, R50 Attic Insulation, 100 Amp Circuit Breaker. **EXTRAS** Fridge, Stove, Washer Dryer, All window coverings, All ELFs* Stacked Washer/Dryer Combo*
- HoldoverDays: 90
- Architectural Style: Bungalow
- Property Type: Residential Freehold
- Property Sub Type: Detached
- DirectionFaces: South
- Tax Year: 2024
- Parking Features: Private
- ParkingSpaces: 3
- Parking Total: 3
- WashroomsType1: 1
- WashroomsType1Level: Main
- WashroomsType2: 1
- WashroomsType2Level: Basement
- BedroomsAboveGrade: 3
- BedroomsBelowGrade: 2
- Interior Features: Primary Bedroom - Main Floor, Storage
- Basement: Finished, Separate Entrance
- Cooling: Central Air
- HeatSource: Gas
- HeatType: Forced Air
- ConstructionMaterials: Brick
- Roof: Shingles
- Sewer: Sewer
- Foundation Details: Concrete Block
- Lot Features: Irregular Lot
- LotSizeUnits: Feet
- LotDepth: 125
- LotWidth: 50
- PropertyFeatures: Library, Public Transit, School
| School Name | Type | Grades | Catchment | Distance |
|---|---|---|---|---|
| {{ item.school_type }} | {{ item.school_grades }} | {{ item.is_catchment? 'In Catchment': '' }} | {{ item.distance }} |



































