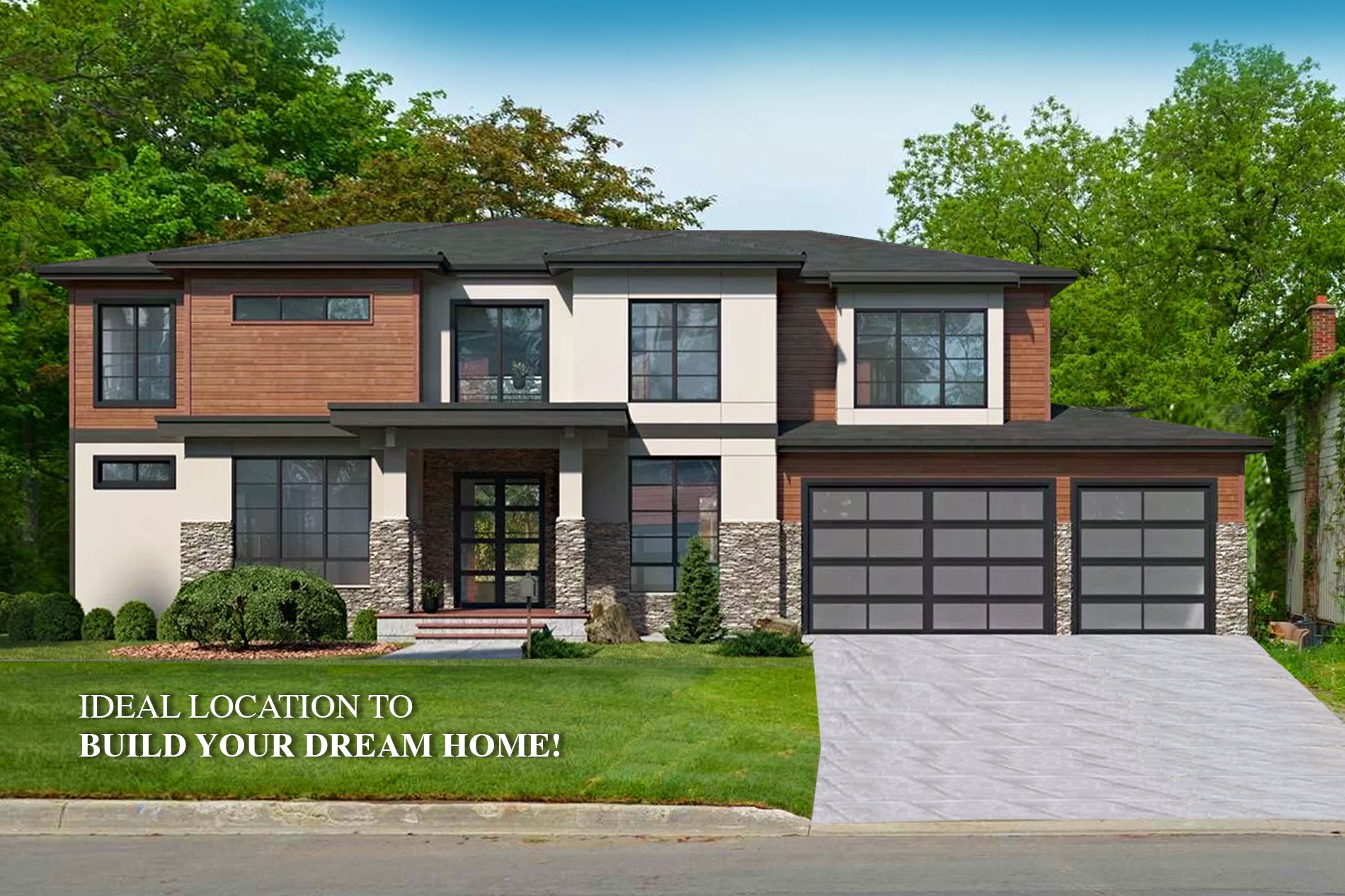$1,597,000
96 Woodward Avenue, Markham, ON L3T 1E9
Grandview, Markham,






 Properties with this icon are courtesy of
TRREB.
Properties with this icon are courtesy of
TRREB.![]()
ATTENTION BUILDERS AND INVESTORS: DISCOVER A FANTASTIC OPPORTUNITY WITH THIS SOUTH-FACING CORNER LOT THAT PROMISES ABUNDANT SUN EXPOSURE FROM EVERY DIRECTION. YOU CAN BUILD A CUSTOM HOME OF UP TO 5,000 SQ FT WHILE BENEFITING FROM EXISTING RENTAL INCOME WITH TWO SEPARATE UNITS ON THE MAIN FLOOR AND TWO IN THE BASEMENT, GENERATING A TOTAL OF $4,500 PER MONTH. LOCATED JUST A 2-MINUTE WALK FROM YONGE AND STEELES, THIS PROPERTY IS SURROUNDED BY MULTI-MILLION DOLLAR HOMES AND ONGOING DEVELOPMENT, PROVIDING A STRONG INVESTMENT POTENTIAL. ENJOY CONVENIENT ACCESS TO ALL AMENITIES, INCLUDING SHOPPING, DINING, AND PUBLIC TRANSIT. PLEASE NOTE THAT THE LISTING AGENT AND SELLER DO NOT WARRANT THE RETROFIT STATUS. DON'T MISS OUT ON THIS EXCEPTIONAL INVESTMENT OPPORTUNITY! THE TENANTS ARE WILLING TO STAY IF THE NEW OWNER AGREES.
- HoldoverDays: 120
- Architectural Style: Bungalow
- Property Type: Residential Freehold
- Property Sub Type: Detached
- DirectionFaces: West
- GarageType: Attached
- Tax Year: 2024
- Parking Features: Front Yard Parking
- ParkingSpaces: 4
- Parking Total: 5
- WashroomsType1: 1
- WashroomsType1Level: Main
- WashroomsType2: 1
- WashroomsType2Level: Basement
- WashroomsType3: 1
- WashroomsType3Level: Main
- WashroomsType4: 1
- WashroomsType4Level: Basement
- BedroomsAboveGrade: 3
- BedroomsBelowGrade: 2
- Interior Features: Other
- Basement: Apartment
- Cooling: Central Air
- HeatSource: Gas
- HeatType: Forced Air
- LaundryLevel: Lower Level
- ConstructionMaterials: Stucco (Plaster)
- Exterior Features: Privacy
- Roof: Shingles
- Sewer: Sewer
- Foundation Details: Concrete
- Topography: Flat, Open Space
- LotSizeUnits: Feet
- LotDepth: 140
- LotWidth: 71.9
- PropertyFeatures: Hospital, Library, Park, Place Of Worship, Public Transit, School
| School Name | Type | Grades | Catchment | Distance |
|---|---|---|---|---|
| {{ item.school_type }} | {{ item.school_grades }} | {{ item.is_catchment? 'In Catchment': '' }} | {{ item.distance }} |







