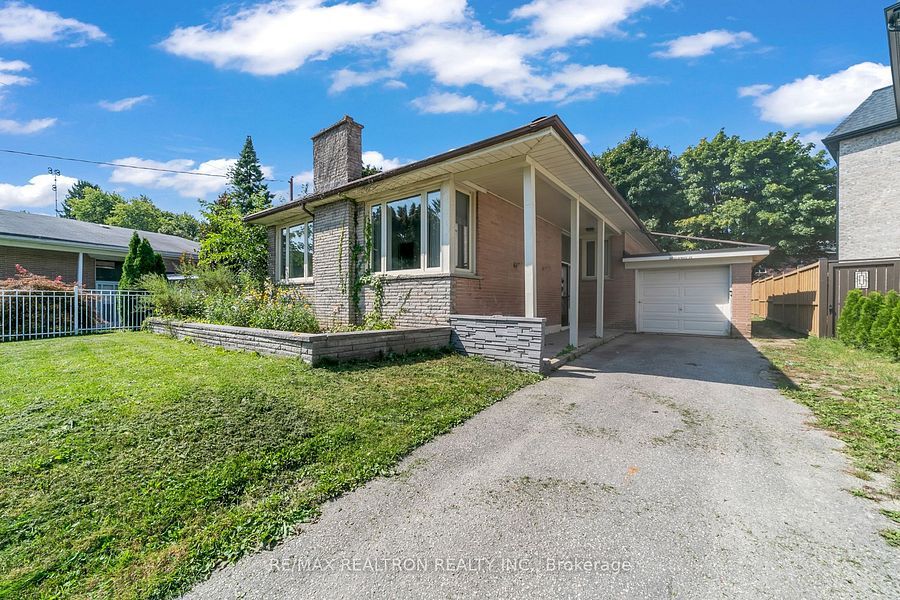$1,558,000
$30,00066 Claywood Road, Toronto, ON M2N 2R2
Willowdale West, Toronto,




































 Properties with this icon are courtesy of
TRREB.
Properties with this icon are courtesy of
TRREB.![]()
Fantastic Opportunity in "North York - Willowdale" East of Senlac. Generous Main floor living space with an updated kitchen, Updated Bathroom. Open-Concept Living Area Drenched In Natural Light O/Looking Private Bckyrd. Property Offers Many Potentials For Investment, Live-In Amongst Custom homes In Highly-Desired Location!!Siding onto popular Edithvale Park and a scenic walk to the Community Centre. Basement partially finished(2025) with pot lights &fireplace, Brand New 3 pc bathroom in the basement, Tremendous potential in the lower level for a recreation room, games room, additional bedroom and oodles of storage. Stroll to vibrant Yonge Street Restaurants, Shops, Mel Lastman Square and TTC Entrance. Easy Highway Access. A well loved home.
- HoldoverDays: 120
- Architectural Style: Bungalow
- Property Type: Residential Freehold
- Property Sub Type: Detached
- DirectionFaces: West
- GarageType: Built-In
- Directions: South of Finch /Senlac
- Tax Year: 2024
- ParkingSpaces: 3
- Parking Total: 4
- WashroomsType1: 1
- WashroomsType1Level: Main
- WashroomsType2: 1
- WashroomsType2Level: Basement
- BedroomsAboveGrade: 3
- Fireplaces Total: 2
- Interior Features: Primary Bedroom - Main Floor, Water Meter
- Basement: Partially Finished
- Cooling: Central Air
- HeatSource: Gas
- HeatType: Forced Air
- ConstructionMaterials: Brick
- Roof: Shingles
- Sewer: Sewer
- Foundation Details: Unknown
- LotSizeUnits: Feet
- LotDepth: 120
- LotWidth: 50
| School Name | Type | Grades | Catchment | Distance |
|---|---|---|---|---|
| {{ item.school_type }} | {{ item.school_grades }} | {{ item.is_catchment? 'In Catchment': '' }} | {{ item.distance }} |





































