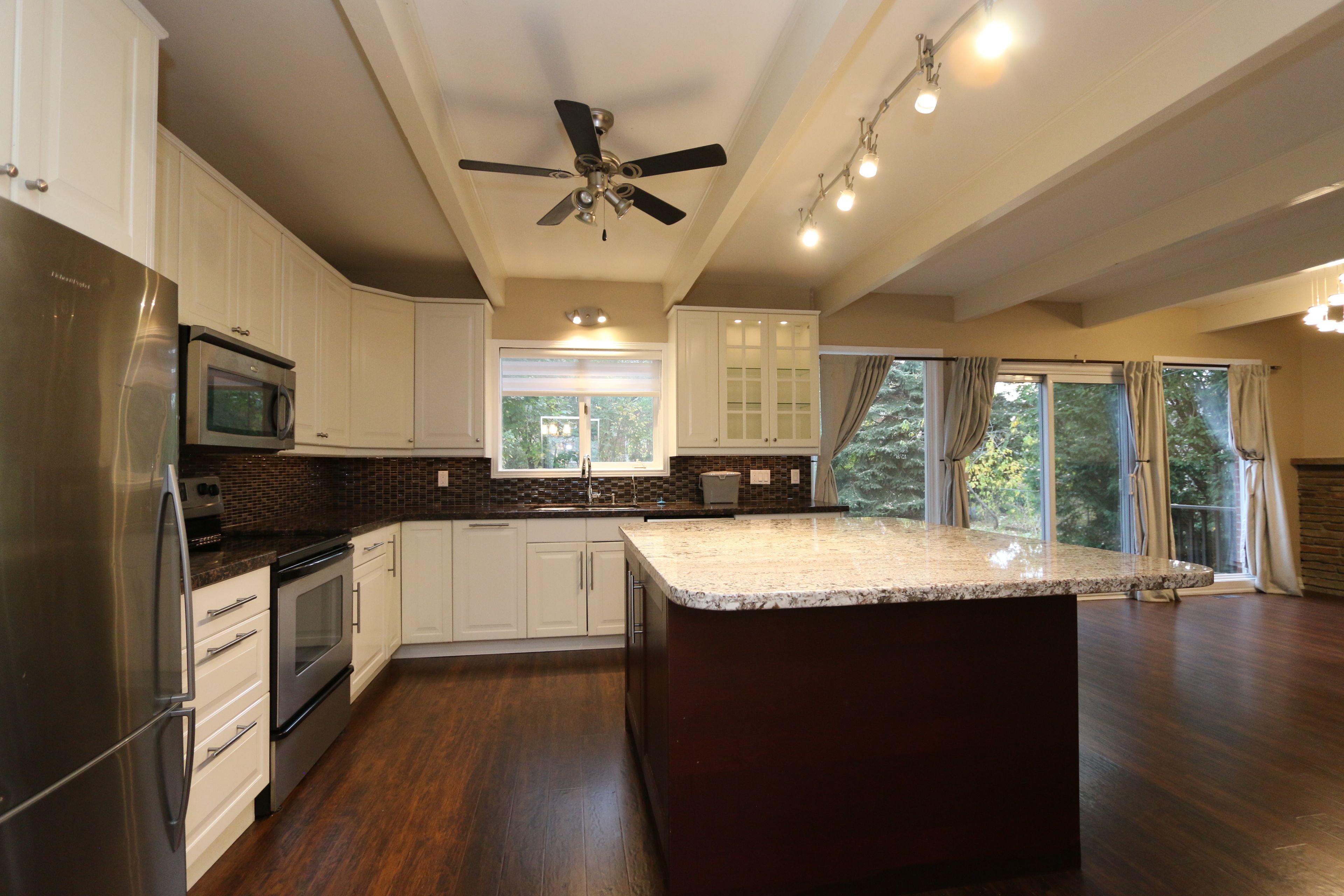$1,949,000
$201,000112 Anndale Drive, Toronto, ON M2N 2X4
Willowdale East, Toronto,

































 Properties with this icon are courtesy of
TRREB.
Properties with this icon are courtesy of
TRREB.![]()
Great value by this price, Rare found , contemporary open concept spacious kitchen w/ large granite top centre island combined with large family room & W/O to large deck at rear. Well kept, upgrade and renov Detached 3+1Br Home with lot 50 x 110 ft In highly desirable Prestigious North York location, steps to subway/Ttc, shops, Bayview Village Mall. famous High rank Earl Haig School District. Park & playfield close by. Reno primary bedroom ensuite W/ glass shower stall & large walkin closet. Hardwood/ wood Flr thru out. Finished bsmt W/ bath, large rec room, br/ study , workshop/storage. **EXTRAS** Granite top centre island. Granite top dining table , Large deck at rear. Roof (reshingled Aug 2020 ), Cac (July 2021), Window coverings. Golden opportunity for both investment and own use. Priced to sell.
- HoldoverDays: 180
- Architectural Style: 1 1/2 Storey
- Property Type: Residential Freehold
- Property Sub Type: Detached
- DirectionFaces: North
- Tax Year: 2024
- Parking Features: Private
- ParkingSpaces: 4
- Parking Total: 4
- WashroomsType1: 1
- WashroomsType1Level: Main
- WashroomsType2: 1
- WashroomsType2Level: Lower
- WashroomsType3: 1
- WashroomsType3Level: Upper
- BedroomsAboveGrade: 3
- BedroomsBelowGrade: 1
- Interior Features: Carpet Free, Bar Fridge
- Basement: Finished, Separate Entrance
- Cooling: Central Air
- HeatSource: Gas
- HeatType: Forced Air
- LaundryLevel: Lower Level
- ConstructionMaterials: Brick
- Roof: Asphalt Shingle
- Sewer: Sewer
- Foundation Details: Concrete
- LotSizeUnits: Feet
- LotDepth: 110
- LotWidth: 50
- PropertyFeatures: Park, Public Transit, School
| School Name | Type | Grades | Catchment | Distance |
|---|---|---|---|---|
| {{ item.school_type }} | {{ item.school_grades }} | {{ item.is_catchment? 'In Catchment': '' }} | {{ item.distance }} |


































