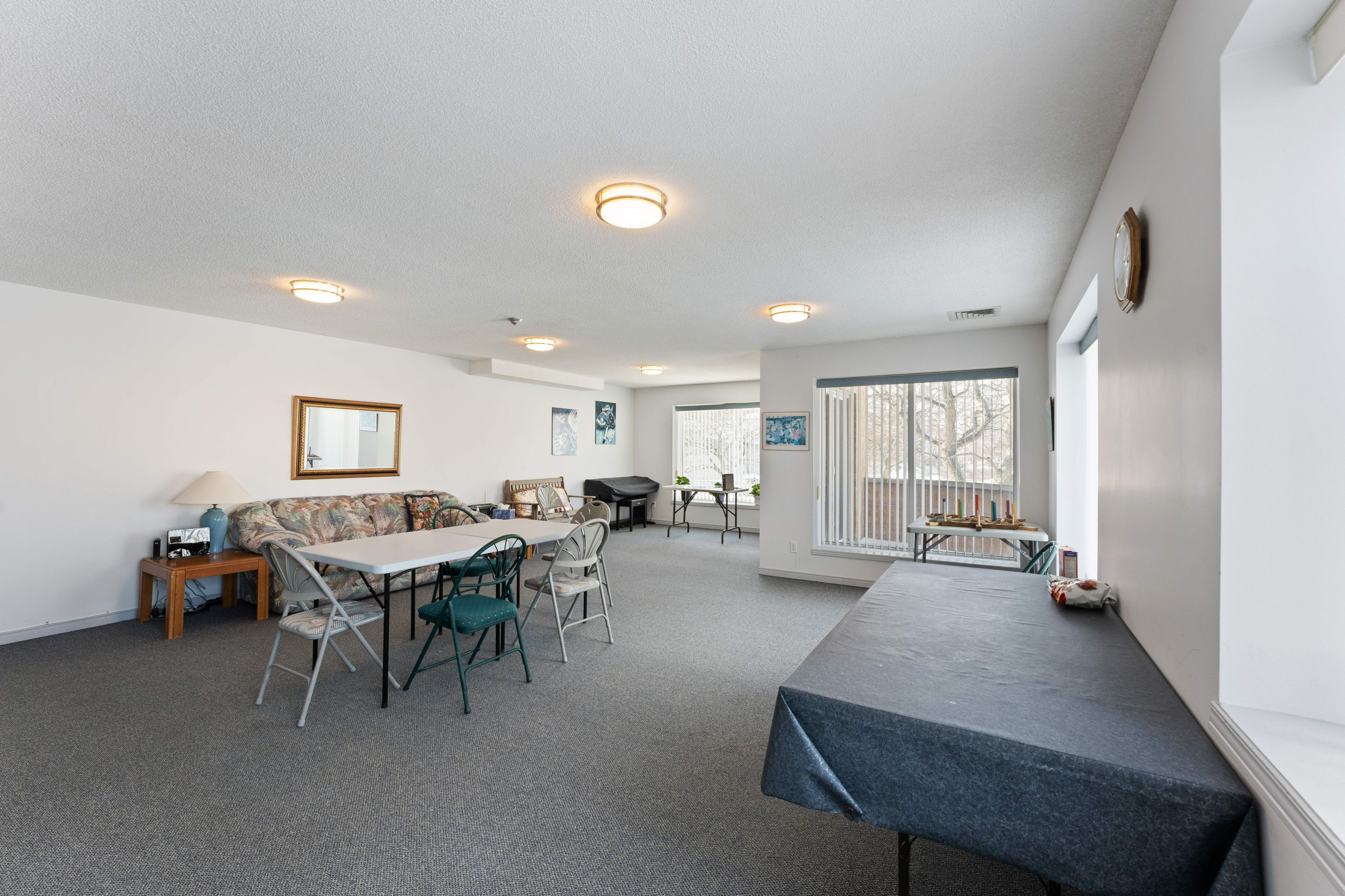$579,000
#502 - 130 WRIGHT Crescent, Kingston, ON K7L 5R1
14 - Central City East, Kingston,


















































 Properties with this icon are courtesy of
TRREB.
Properties with this icon are courtesy of
TRREB.![]()
Welcome to Crescent Towers, where comfort and convenience meet in this stunning 3-bedroom, 2-bathroom corner unit. Featuring large, bright windows and a Northeast-facing balcony, you can enjoy plenty of natural light and breathtaking sunset views. The primary bedroom offers a walk-in closet and private ensuite, creating a perfect retreat. The unit also includes in-suite laundry for added convenience. Crescent Towers boasts exceptional amenities, including two onsite EV charging stations, bicycle storage, a library, a fully equipped gym, a common room with a kitchenette, a rentable guest suite, and visitor parking. Condo fees include building insurance & maintenance, central air conditioning, ground maintenance & landscaping, heat, water & private garbage removal, parking & snow removal. Located in a highly walkable neighbourhood, this home is perfect whether you're looking to downsize or have children attending St. Lawrence College or Queen's University. Don't miss out on this fantastic opportunity - schedule your viewing today!
- HoldoverDays: 90
- Architectural Style: 1 Storey/Apt
- Property Type: Residential Condo & Other
- Property Sub Type: Condo Apartment
- GarageType: Underground
- Directions: Bath Road to Palace Road, take a right on Wright Crescent
- Tax Year: 2024
- Parking Features: Underground
- ParkingSpaces: 1
- Parking Total: 1
- WashroomsType1: 2
- WashroomsType1Level: Main
- BedroomsAboveGrade: 3
- Cooling: Central Air
- HeatSource: Electric
- HeatType: Forced Air
- LaundryLevel: Main Level
- ConstructionMaterials: Brick
- Exterior Features: Controlled Entry
- Parcel Number: 367520055
- PropertyFeatures: Hospital, Electric Car Charger, Park, Place Of Worship, Public Transit, Rec./Commun.Centre
| School Name | Type | Grades | Catchment | Distance |
|---|---|---|---|---|
| {{ item.school_type }} | {{ item.school_grades }} | {{ item.is_catchment? 'In Catchment': '' }} | {{ item.distance }} |



















































