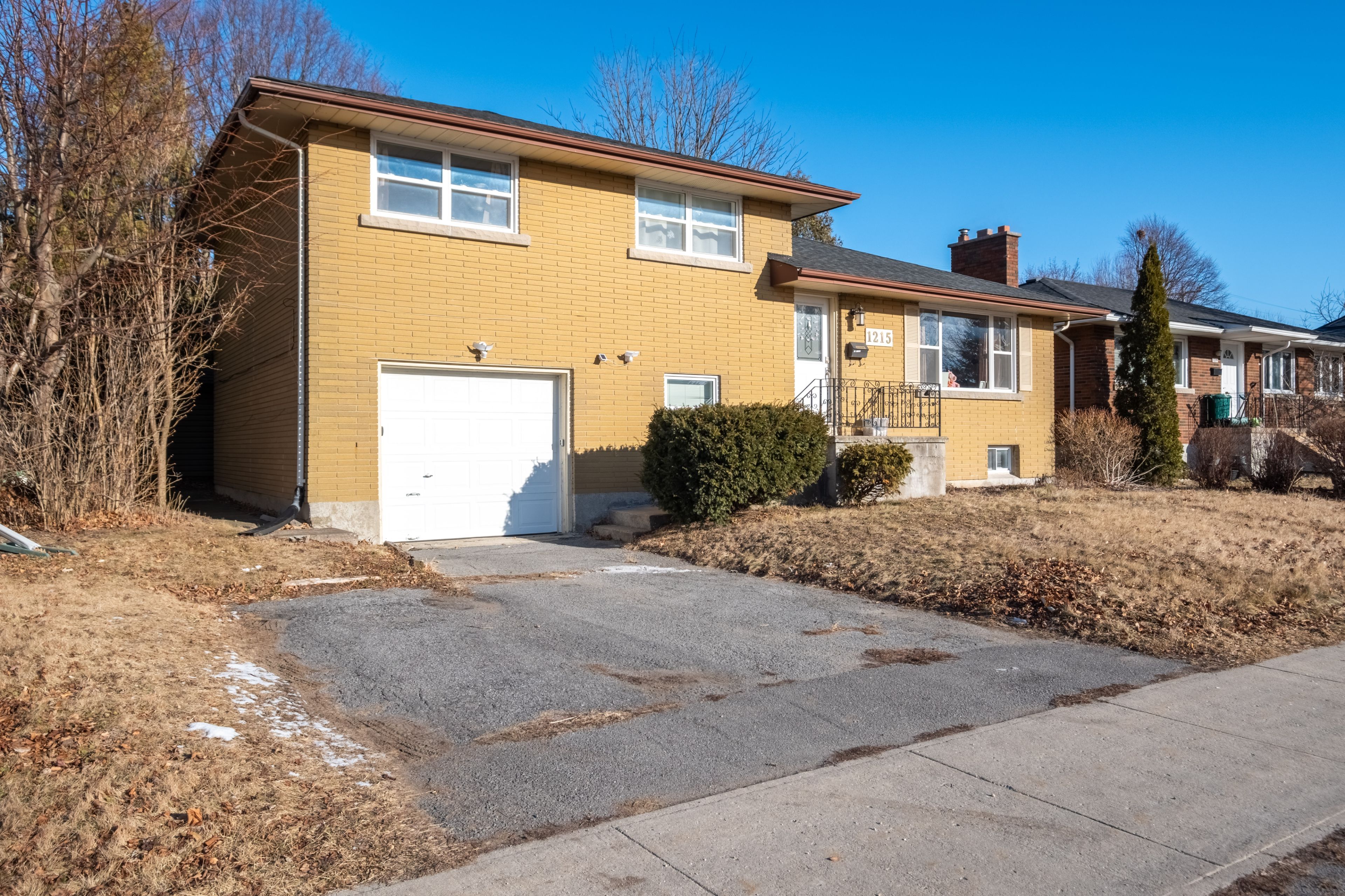$624,900
1215 Johnson Street, Kingston, ON K7M 2P1
18 - Central City West, Kingston,








































 Properties with this icon are courtesy of
TRREB.
Properties with this icon are courtesy of
TRREB.![]()
Opportunity awaits at this sprawling all-brick side split boasting 7 bdrms & 2 full baths mere steps away from St. Lawrence College, Providence Care Hospital & Lake Ontario Park. Step up into the main level comprised of a living room with large window & charming strip hardwood, a rear bedroom & a fully equipped kitchen host to convenient ample cabinetry. On the second level you'll find three spacious bedrooms & a beautifully tiled full 4pc bath. Moving down to the lower level offering another bedroom, 3 pc bath with exterior access, & inside entry to the single car garage with bonus storage. The finished basement provides two more bedrooms, one with its own walk-in closet, along with laundry & further storage. Updates include the roof redone in 2016, a Lennox variable speed furnace installed & upgraded attic insulation in 2017, & all windows replaced by Aaben in 2018. This bountiful property is ideal for investors seeking a high demand location or large families alike.
- HoldoverDays: 90
- Architectural Style: Sidesplit 4
- Property Type: Residential Freehold
- Property Sub Type: Detached
- DirectionFaces: North
- GarageType: Attached
- Tax Year: 2024
- Parking Features: Private
- ParkingSpaces: 2
- Parking Total: 3
- WashroomsType1: 1
- WashroomsType1Level: Main
- WashroomsType2: 1
- WashroomsType2Level: Second
- BedroomsAboveGrade: 5
- BedroomsBelowGrade: 2
- Interior Features: Water Heater
- Basement: Finished with Walk-Out, Full
- HeatSource: Gas
- HeatType: Forced Air
- LaundryLevel: Lower Level
- ConstructionMaterials: Brick
- Roof: Asphalt Shingle
- Sewer: Sewer
- Foundation Details: Block
- Parcel Number: 360060139
- LotSizeUnits: Feet
- LotDepth: 110
- LotWidth: 55
- PropertyFeatures: Public Transit, School, Park, Hospital
| School Name | Type | Grades | Catchment | Distance |
|---|---|---|---|---|
| {{ item.school_type }} | {{ item.school_grades }} | {{ item.is_catchment? 'In Catchment': '' }} | {{ item.distance }} |









































