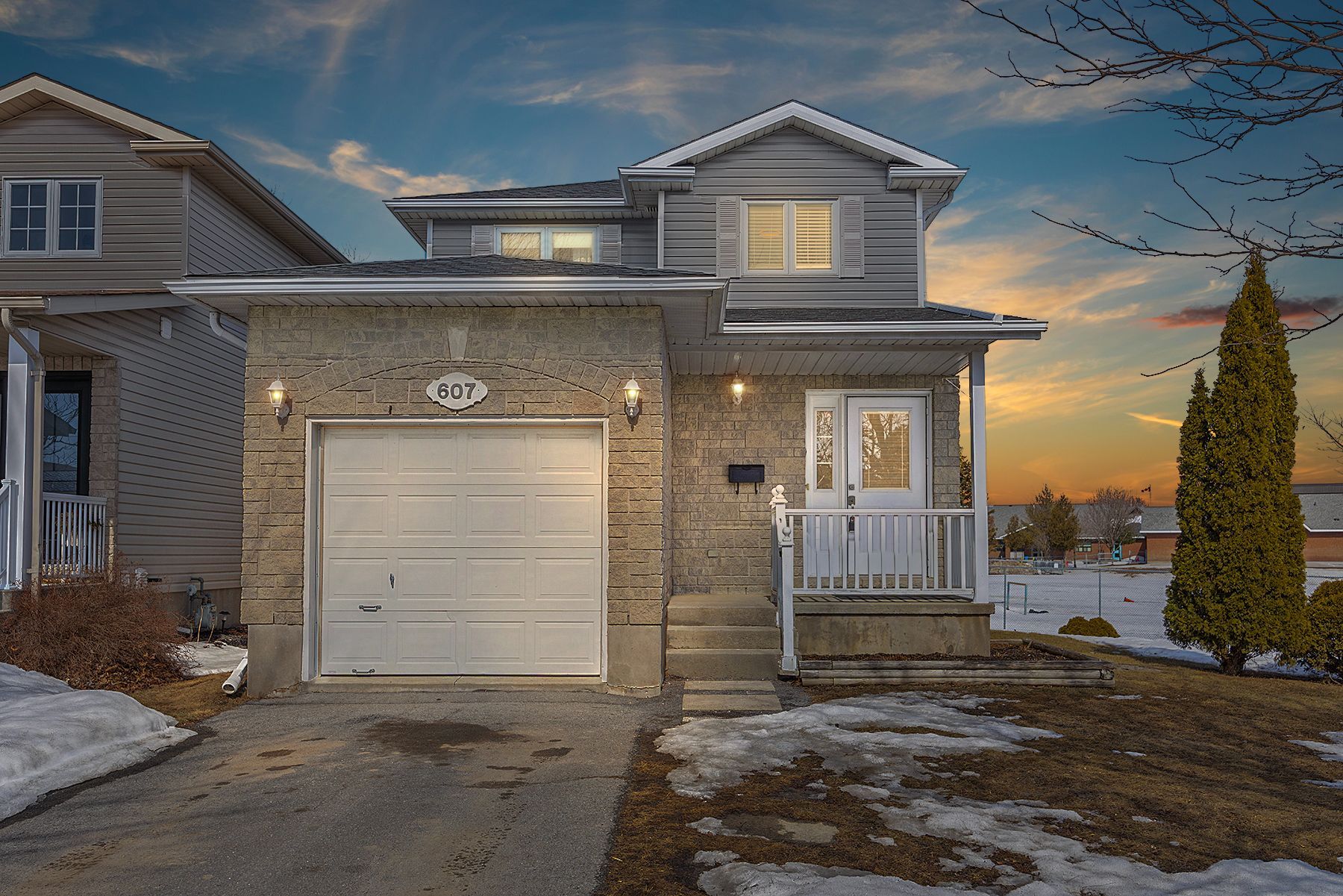$574,900
$15,000607 Heritage Court, Kingston, ON K7M 9C9
35 - East Gardiners Rd, Kingston,


















































 Properties with this icon are courtesy of
TRREB.
Properties with this icon are courtesy of
TRREB.![]()
Welcome to 607 Heritage Court! Come fall in love with this charming family home, perfectly situated on a spacious corner lot at the end of a quiet cul-de-sac, backing onto St. Marguerite Bourgeoys Catholic School! The main level welcomes you with an inviting foyer with a 2 pc bathroom, while the east-in kitchen features ample storage, a separate dining area, and beautiful hardwood floors throughout the main living space. The second floor offers 3 comfortable sized bedrooms with a full 4 pc main bathroom, while the finished basement features a large rec room and a utility room with ample storage space. Step outside to a large back deck overlooking St. Marguerite Bourgeoys Catholic School, perfect for relaxing or entertaining. Conveniently located near bus stops, Kingston Transit, parks, shopping, and more! Dont miss the opportunity to explore this home!
- HoldoverDays: 15
- Architectural Style: 2-Storey
- Property Type: Residential Freehold
- Property Sub Type: Detached
- DirectionFaces: North
- GarageType: Attached
- Directions: Edgar Street and Heritage Court
- Tax Year: 2024
- Parking Features: Private
- ParkingSpaces: 2
- Parking Total: 3
- WashroomsType1: 1
- WashroomsType1Level: Main
- WashroomsType2: 1
- WashroomsType2Level: Second
- BedroomsAboveGrade: 3
- Interior Features: On Demand Water Heater
- Basement: Full, Finished
- Cooling: Central Air
- HeatSource: Gas
- HeatType: Forced Air
- ConstructionMaterials: Vinyl Siding
- Roof: Asphalt Shingle
- Sewer: Sewer
- Foundation Details: Poured Concrete
- Parcel Number: 360850841
- LotSizeUnits: Feet
- LotDepth: 110
- LotWidth: 35.7
- PropertyFeatures: Park, School
| School Name | Type | Grades | Catchment | Distance |
|---|---|---|---|---|
| {{ item.school_type }} | {{ item.school_grades }} | {{ item.is_catchment? 'In Catchment': '' }} | {{ item.distance }} |



















































