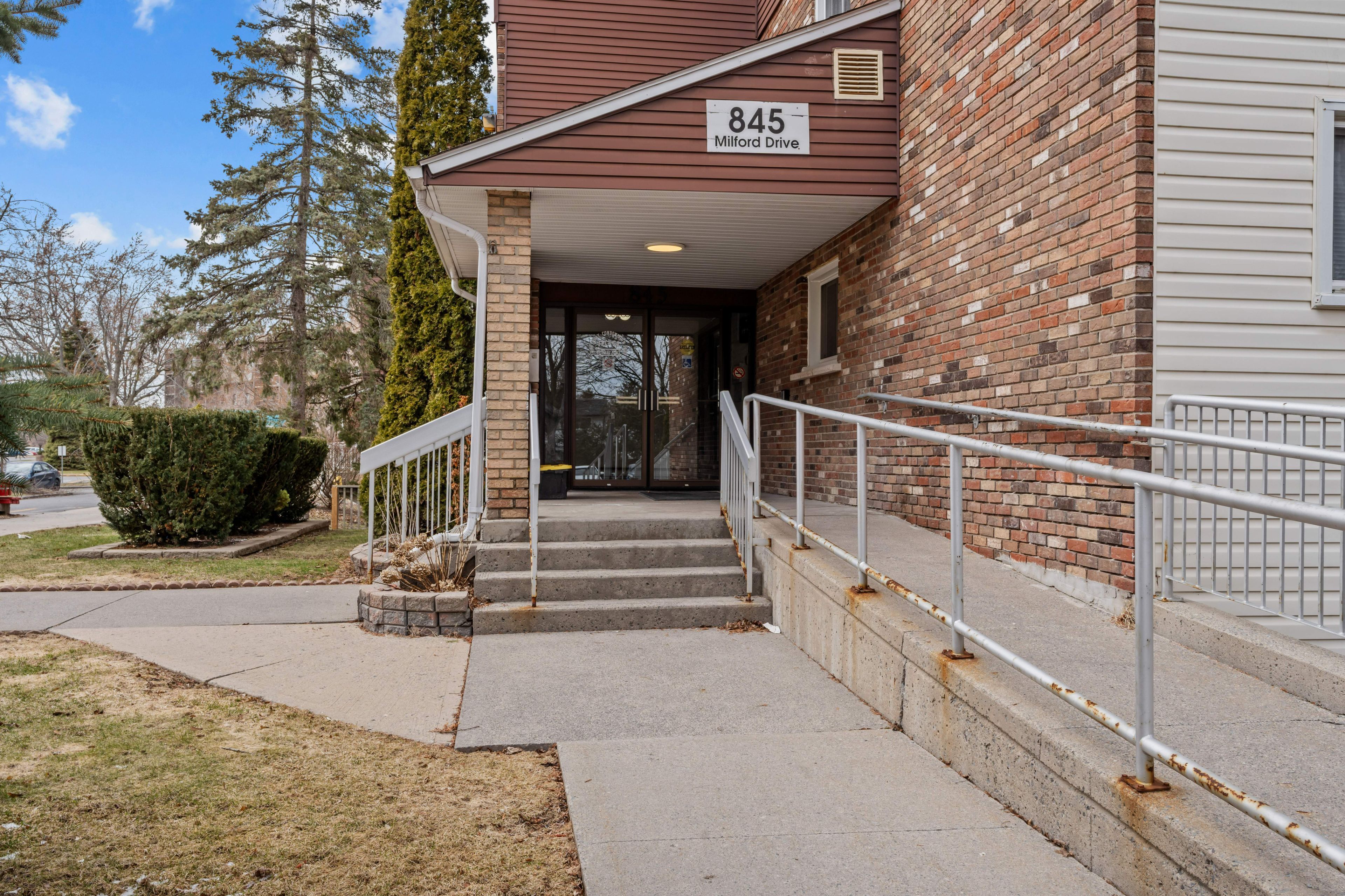$299,000
$11,000#205 - 845 Milford Drive, Kingston, ON K7P 1A7
39 - North of Taylor-Kidd Blvd, Kingston,

















 Properties with this icon are courtesy of
TRREB.
Properties with this icon are courtesy of
TRREB.![]()
The Bayridge Opportunity You've Been Waiting For! Welcome to Unit 205 at 845 Milford Drive, Brittany Place Condominium, a bright and beautifully maintained 1-bedroom end unit in one of Kingston's most convenient locations. This west-facing condo is flooded in natural light and boasts stylish upgraded counter tops in both the kitchen and bathroom, including closet storage systems and a jet tub for ultimate relaxation .Start your mornings with a coffee on your private balcony, and enjoy the ease of low-maintenance living in a quiet, well-kept building. Just steps from shopping, groceries, schools, public transit, and more. Everything you need is right at your fingertips.
- HoldoverDays: 45
- Architectural Style: Apartment
- Property Type: Residential Condo & Other
- Property Sub Type: Condo Apartment
- Directions: South on Bayridge Dr, East on Milford Dr. or West on Taylor-Kidd Dr North on Milford Dr
- Tax Year: 2024
- Parking Features: Surface
- ParkingSpaces: 1
- Parking Total: 1
- WashroomsType1: 1
- WashroomsType1Level: Main
- BedroomsAboveGrade: 1
- Interior Features: Water Heater
- Cooling: Wall Unit(s)
- HeatSource: Electric
- HeatType: Baseboard
- ConstructionMaterials: Brick
- Roof: Asphalt Rolled
- Foundation Details: Block
- Topography: Flat
- Parcel Number: 367540005
- PropertyFeatures: Golf, Library, Park, Place Of Worship, School
| School Name | Type | Grades | Catchment | Distance |
|---|---|---|---|---|
| {{ item.school_type }} | {{ item.school_grades }} | {{ item.is_catchment? 'In Catchment': '' }} | {{ item.distance }} |


















