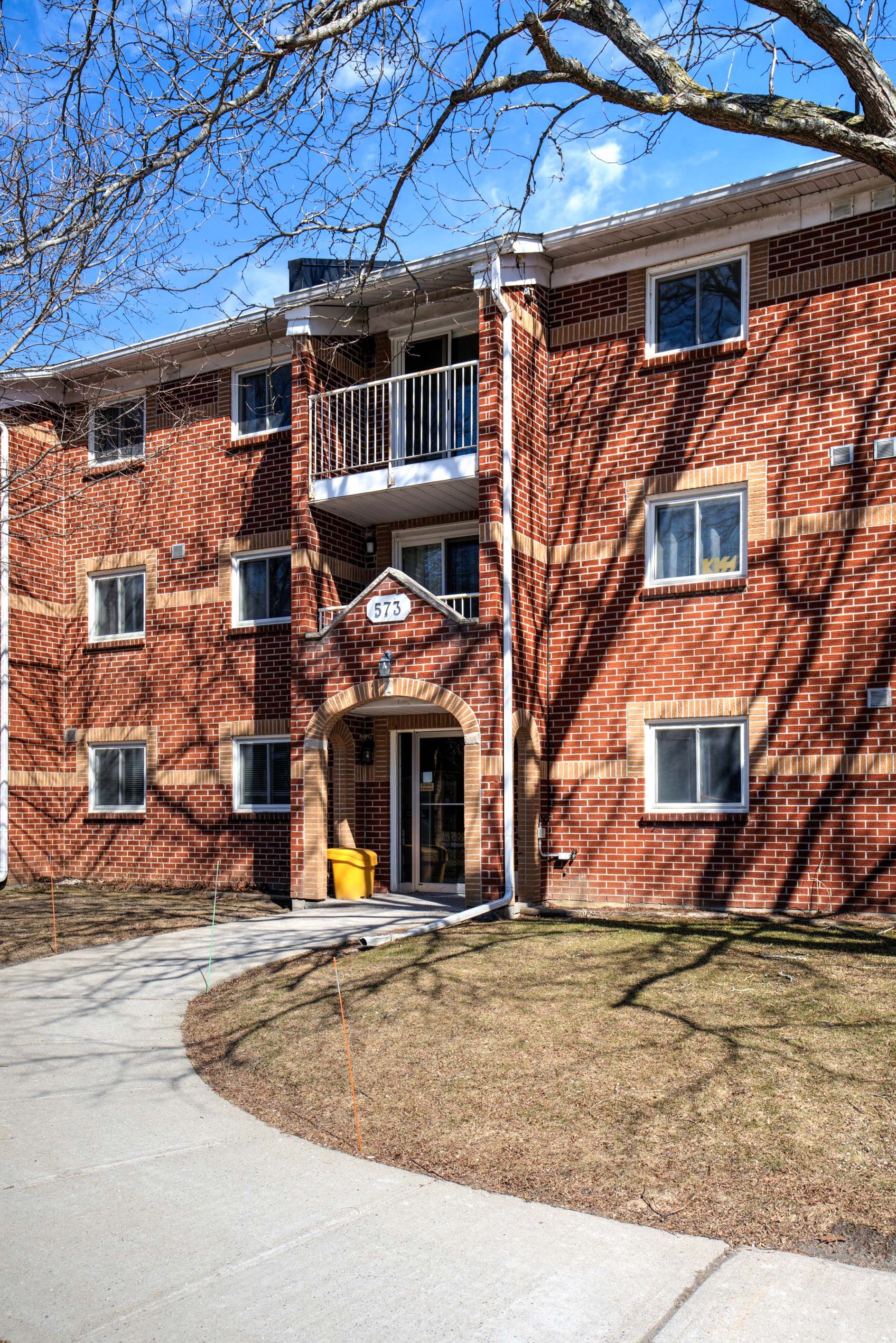$314,900
$10,000#307 - 573 Armstrong Road, Kingston, ON K7M 8J8
35 - East Gardiners Rd, Kingston,































 Properties with this icon are courtesy of
TRREB.
Properties with this icon are courtesy of
TRREB.![]()
Spacious & Updated 2-Bedroom Condo Move-In Ready!Located in the desirable Meadowbrook community, this top-floor two-bedroom condo at 573 Armstrong offers unbeatable convenience and modern updates. The recently painted unit features new flooring, baseboards, and a refreshed kitchen countertop, making it completely move-in ready.The open-concept living and dining area provides a bright and welcoming space. It has access to a private balcony where you can unwind and enjoy beautiful sunsets overlooking the fenced-in green space. With no upstairs neighbours, youll appreciate the added privacy and peace. The condo also includes a sizeable in-unit storage locker and an exclusive parking spot for your convenience.Centrally located, this home offers easy access to public transit, making commutes a breeze. Nearby, youll find plenty of shopping, restaurants, and all the amenities you need. Whether you are looking for a comfortable place to call home or a great investment opportunity, this unit checks all the boxes. Immediate possession is availabledont miss out on this fantastic opportunity!
- HoldoverDays: 30
- Architectural Style: 3-Storey
- Property Type: Residential Condo & Other
- Property Sub Type: Condo Apartment
- Directions: North onarmstrong from Bath Road
- Tax Year: 2024
- Parking Features: Surface
- Parking Total: 1
- WashroomsType1: 1
- WashroomsType1Level: Main
- BedroomsAboveGrade: 2
- Interior Features: Storage
- HeatSource: Electric
- HeatType: Baseboard
- ConstructionMaterials: Brick Veneer
- Parcel Number: 367450092
| School Name | Type | Grades | Catchment | Distance |
|---|---|---|---|---|
| {{ item.school_type }} | {{ item.school_grades }} | {{ item.is_catchment? 'In Catchment': '' }} | {{ item.distance }} |
































