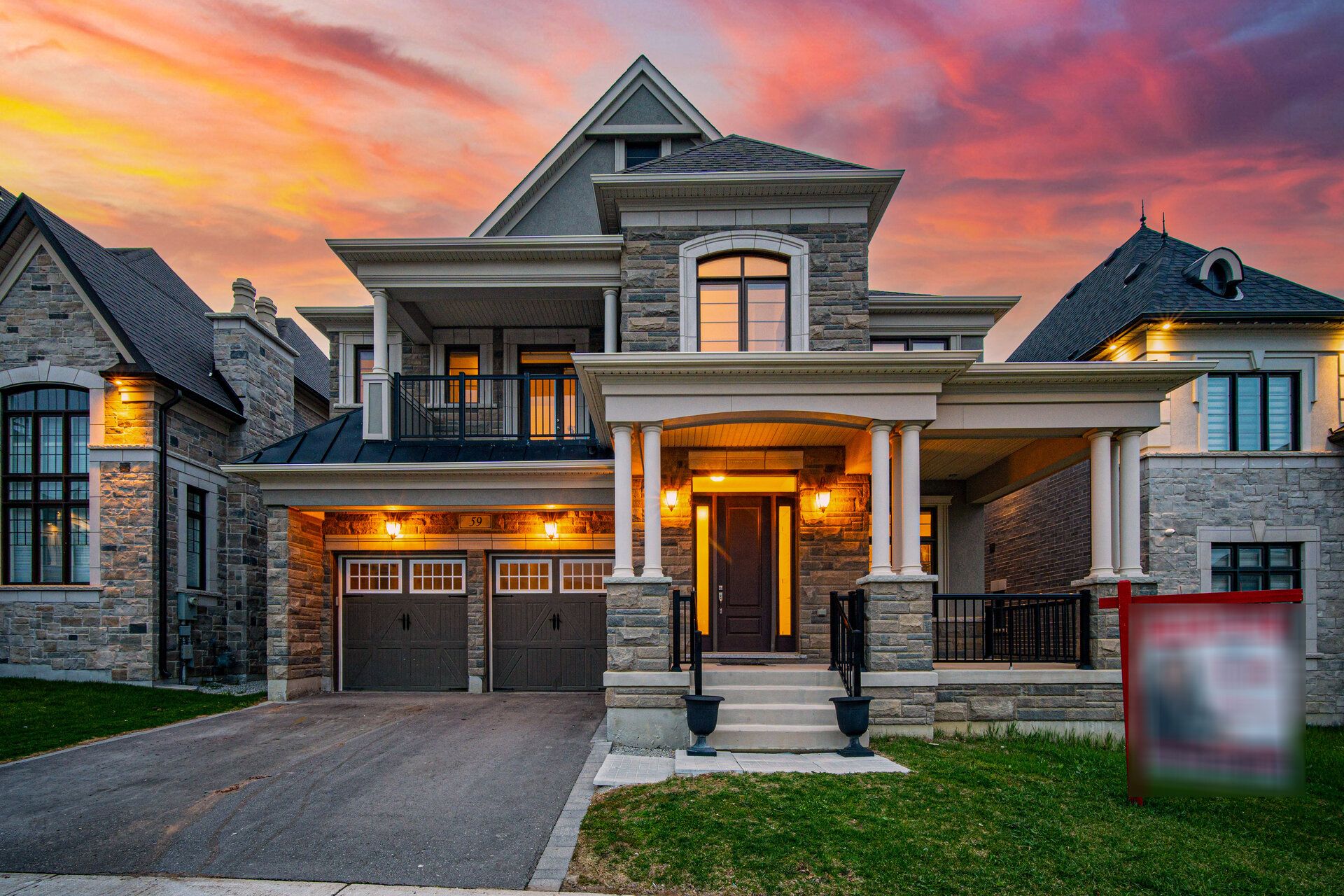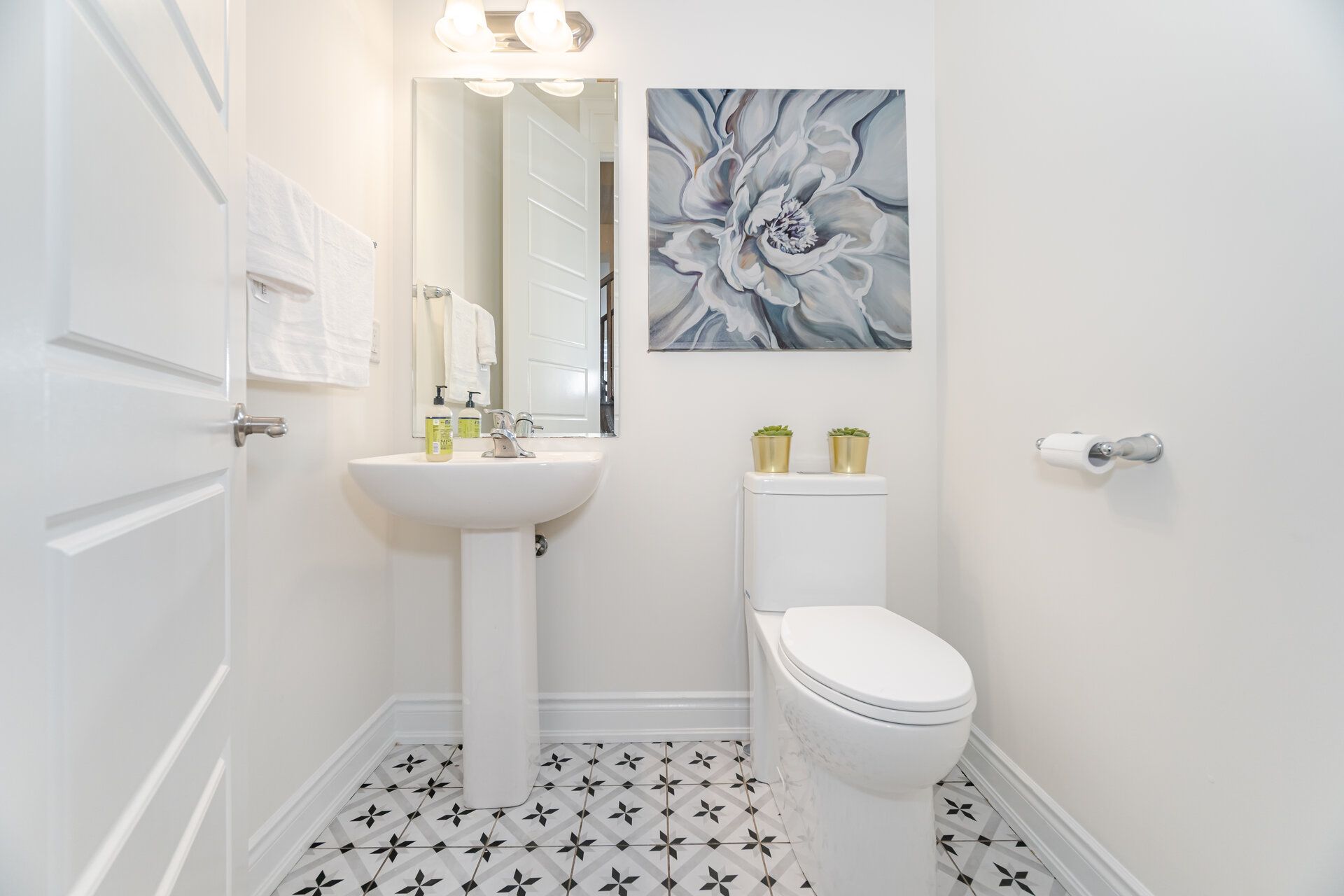$2,499,000
$50,99959 Luang Street, Vaughan, ON L4H 4W5
Kleinburg, Vaughan,




























 Properties with this icon are courtesy of
TRREB.
Properties with this icon are courtesy of
TRREB.![]()
Welcome to this exquisite 4,744 sq ft home in the desirable Kleinburg neighbourhood. Nestled against a scenic ravine and conservation area, this property offers a serene retreat while being conveniently located near amenities. The home features five generously sized bedrooms, each boasting an ensuite bathroom and walk-in closet, providing ultimate privacy and convenience. The main floor showcases impressive 10-foot ceilings, while the upper levels and basement include 9-foot ceilings, enhancing the sense of space throughout. An elegant staircase leads to the second-floor balcony, perfect for enjoying the breathtaking views of the natural surroundings. A thoughtfully designed upper-floor laundry room adds convenience to daily living, and the gourmet kitchen comes equipped with top-of-the-line appliances, ideal for culinary enthusiasts. This exceptional residence perfectly combines luxury and functionality in a prime Kleinburg location.
- HoldoverDays: 120
- Architectural Style: 2-Storey
- Property Type: Residential Freehold
- Property Sub Type: Detached
- DirectionFaces: North
- GarageType: Built-In
- Directions: Teston/Kleinburg Summit Way
- Tax Year: 2024
- Parking Features: Private Double
- ParkingSpaces: 2
- Parking Total: 4
- WashroomsType1: 1
- WashroomsType1Level: Main
- WashroomsType2: 1
- WashroomsType2Level: Second
- WashroomsType3: 3
- WashroomsType3Level: Second
- WashroomsType4: 1
- WashroomsType4Level: Second
- BedroomsAboveGrade: 5
- Interior Features: Built-In Oven, Carpet Free
- Basement: Unfinished, Separate Entrance
- Cooling: Central Air
- HeatSource: Gas
- HeatType: Forced Air
- LaundryLevel: Upper Level
- ConstructionMaterials: Stone, Brick
- Roof: Asphalt Shingle
- Sewer: Sewer
- Foundation Details: Stone, Brick
- Parcel Number: 033471868
- LotSizeUnits: Feet
- LotDepth: 117
- LotWidth: 50
- PropertyFeatures: Cul de Sac/Dead End, Greenbelt/Conservation, Hospital, Park, School
| School Name | Type | Grades | Catchment | Distance |
|---|---|---|---|---|
| {{ item.school_type }} | {{ item.school_grades }} | {{ item.is_catchment? 'In Catchment': '' }} | {{ item.distance }} |





























