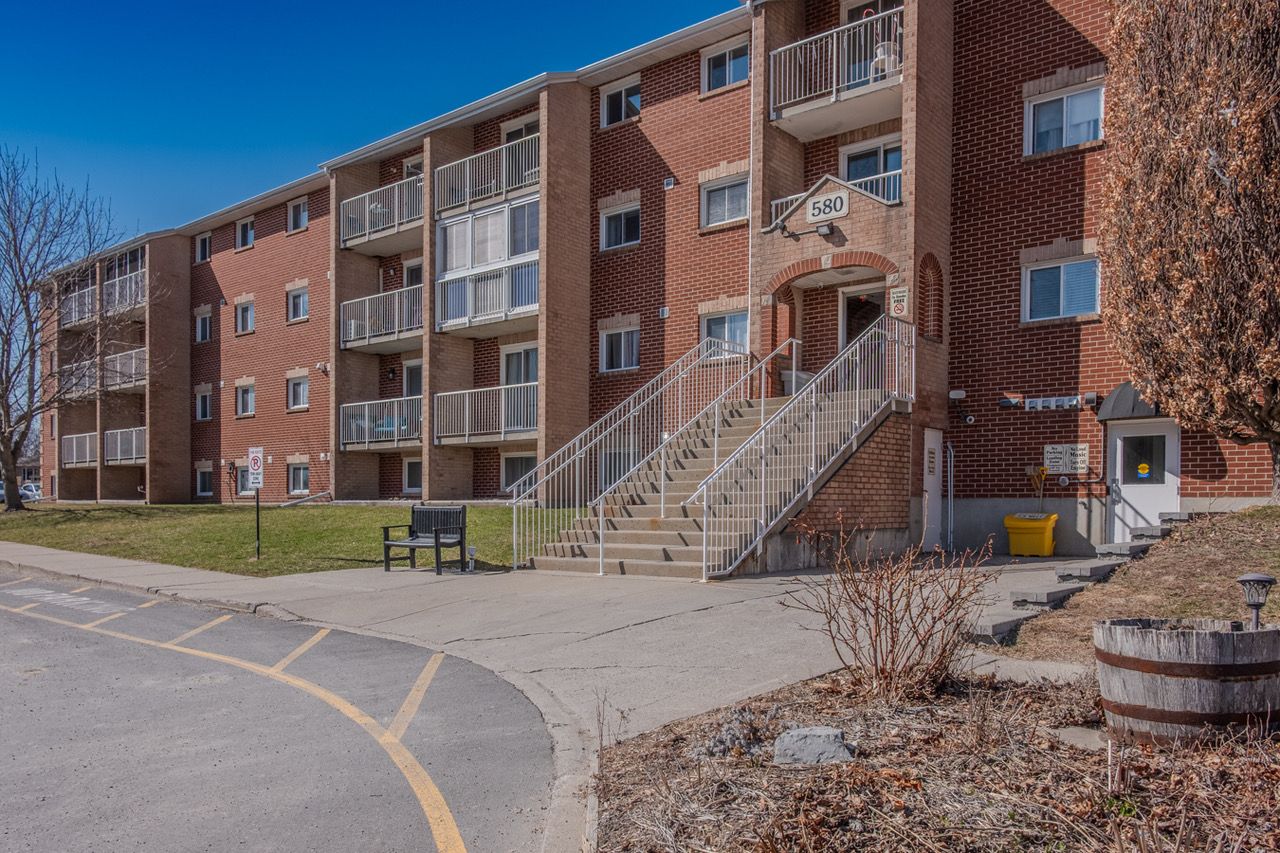$295,000
$24,000#114 - 580 Armstrong Road, Kingston, ON K7M 8M3
35 - East Gardiners Rd, Kingston,














 Properties with this icon are courtesy of
TRREB.
Properties with this icon are courtesy of
TRREB.![]()
Welcome to your new home at 580 Armstrong Road! This charming 2-bedroom, 1-bath condo perfectly combines comfort and style. As you step inside, you'll be captivated by the spacious living room, featuring a large window that floods the space with natural light, creating a warm and inviting atmosphere. The galley kitchen is both functional and efficient, ideal for whipping up your favourite meals. Need extra space? The storage/den offers flexibility for your lifestyle - whether you envision a cozy office, a playroom, or a additional storage, the possibilities are endless! Retreat to the 4-piece bathroom, where modern finishes meet practicality. The condo boasts newer laminate and ceramic floors that add a touch of elegance and are easy to maintain. Located on the ground level, this condo provides convenient access and is perfect for those seeking a hassle-free lifestyle. Enjoy the nearby amenities and the vibrant community Kingston has to offer! Don't let this opportunity slip away! Schedule your private shoeing today and discover why this condo is the perfect place to call home!
- HoldoverDays: 90
- Architectural Style: 1 Storey/Apt
- Property Type: Residential Condo & Other
- Property Sub Type: Condo Apartment
- Directions: Bath Road to Armstrong Road
- Tax Year: 2024
- Parking Features: Surface, Unreserved
- ParkingSpaces: 1
- Parking Total: 1
- WashroomsType1: 1
- WashroomsType1Level: Main
- BedroomsAboveGrade: 2
- Interior Features: Water Heater
- HeatSource: Electric
- HeatType: Baseboard
- ConstructionMaterials: Brick
- Exterior Features: Controlled Entry
- Roof: Asphalt Shingle
- Foundation Details: Poured Concrete
- Topography: Level
- Parcel Number: 367490024
- PropertyFeatures: Level, Park, Public Transit, School Bus Route
| School Name | Type | Grades | Catchment | Distance |
|---|---|---|---|---|
| {{ item.school_type }} | {{ item.school_grades }} | {{ item.is_catchment? 'In Catchment': '' }} | {{ item.distance }} |















