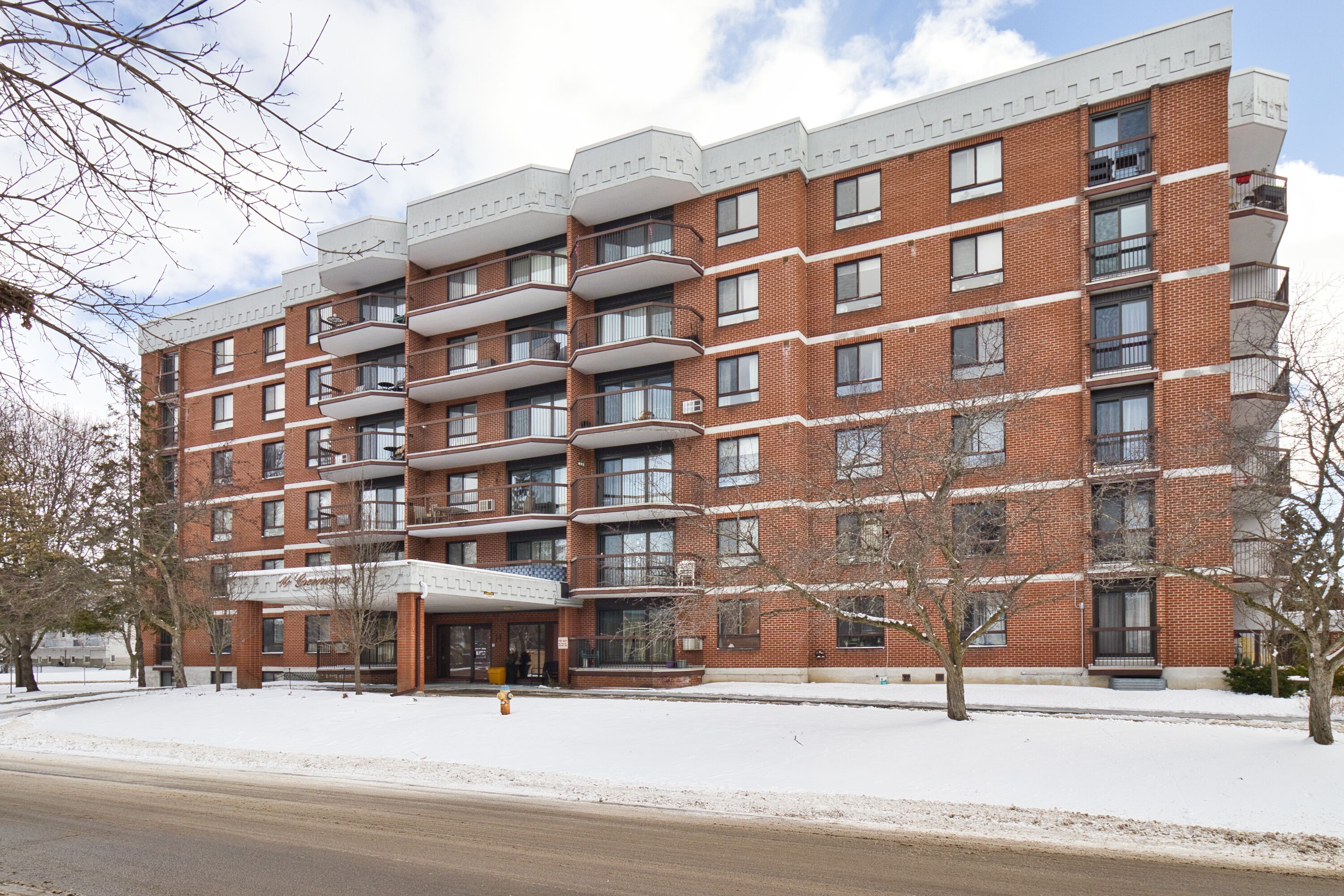$299,000
$36,000#205 - 14 Greenview Drive, Kingston, ON K7M 7T5
18 - Central City West, Kingston,





























 Properties with this icon are courtesy of
TRREB.
Properties with this icon are courtesy of
TRREB.![]()
This great condo offers the perfect blend of comfort, convenience, and potential. Located on the second floor, you'll enjoy easy access via the stairs ideal for those who prefer to skip the elevator and get a little extra exercise! This unit is a fantastic opportunity to make it your own. One of the larger units in the building, this condo boasts a spacious layout, ample storage, and a large private balcony perfect for relaxing or entertaining guests. Brand new laminate flooring. The building features a variety of amenities, including an outdoor pool for those hot summer days, a large laundry room, a games room, and a party room for your social gatherings. Plus, the location is unbeatable just minutes from shopping, public transit, and nearby parks!Whether you're a first-time buyer, investor, or someone looking for a space to personalize, this condo has everything you need. Don't miss your chance to own this one, call today to schedule your private viewing!
- HoldoverDays: 90
- Architectural Style: Apartment
- Property Type: Residential Condo & Other
- Property Sub Type: Condo Apartment
- Tax Year: 2024
- Parking Features: Reserved/Assigned
- Parking Total: 1
- WashroomsType1: 1
- WashroomsType1Level: Main
- BedroomsAboveGrade: 2
- Cooling: Window Unit(s)
- HeatSource: Electric
- HeatType: Baseboard
- LaundryLevel: Main Level
- ConstructionMaterials: Brick
- Roof: Tar and Gravel
- Foundation Details: Concrete
- Parcel Number: 367230013
| School Name | Type | Grades | Catchment | Distance |
|---|---|---|---|---|
| {{ item.school_type }} | {{ item.school_grades }} | {{ item.is_catchment? 'In Catchment': '' }} | {{ item.distance }} |






























