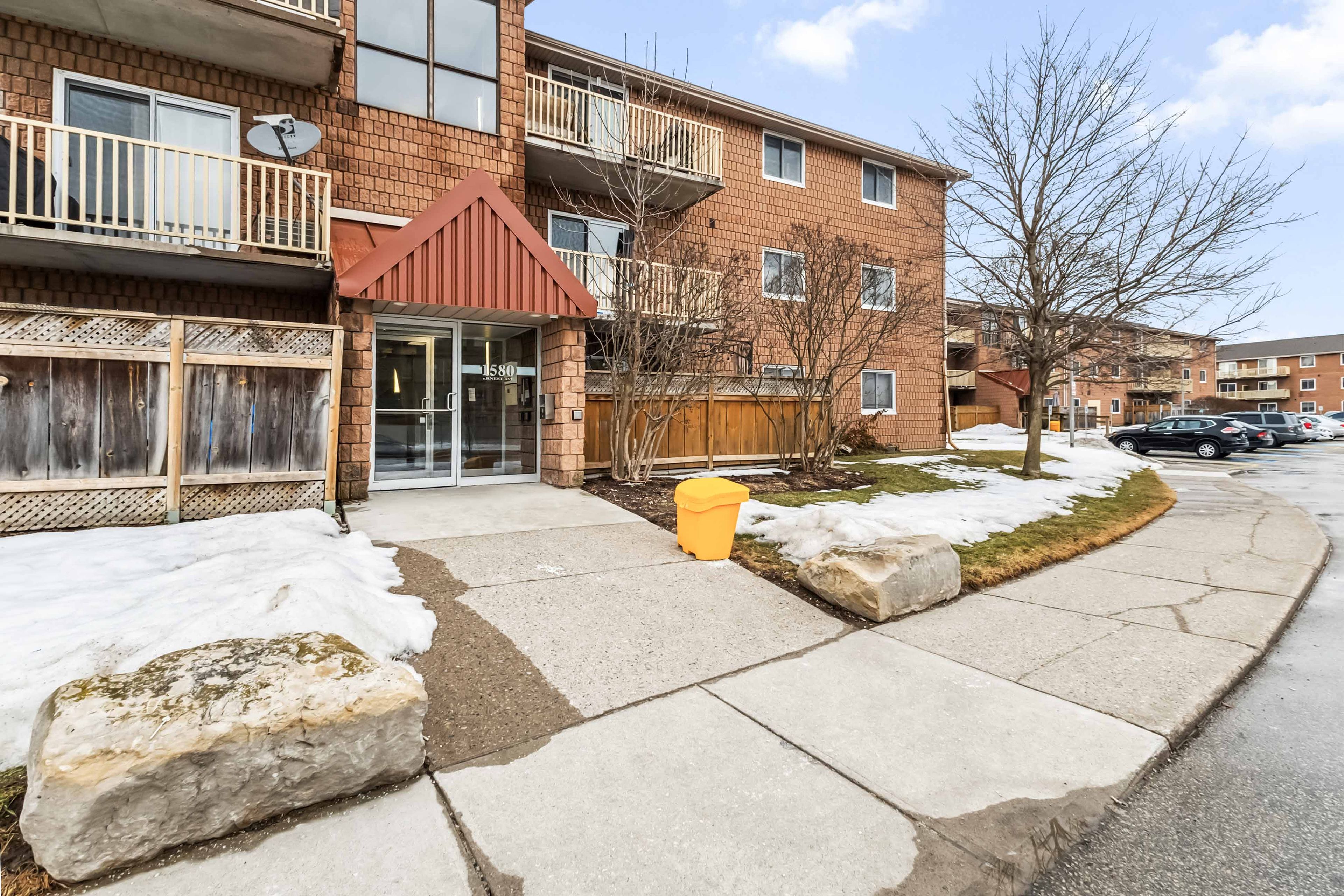$265,000
#306 - 1580 ERNEST Avenue, London, ON N6E 2T9
South X, London,






























 Properties with this icon are courtesy of
TRREB.
Properties with this icon are courtesy of
TRREB.![]()
Charming One-Bedroom Apartment with Great Potential. This spacious one-bedroom apartment offers the perfect canvas to add your own personal touches and make it truly your own. Featuring a bright and airy living space, the home includes a nice balcony to enjoy fresh air and views. Whether you're a first-time home-buyer, an investor seeking a solid opportunity, or someone looking for an affordable yet well-connected home, this unit offers incredible value.The location couldn't be better just minutes away from popular malls, major highways, and a wealth of amenities, everything you need is right at your doorstep. This is the perfect opportunity to own a property in a prime location with plenty of potential for customization.Don't miss out on this fantastic opportunity!
- HoldoverDays: 60
- Architectural Style: 1 Storey/Apt
- Property Type: Residential Condo & Other
- Property Sub Type: Condo Apartment
- Directions: North East corner of Ernest and Bradley
- Tax Year: 2024
- Parking Features: Other
- ParkingSpaces: 1
- Parking Total: 1
- WashroomsType1: 1
- WashroomsType1Level: Main
- BedroomsAboveGrade: 1
- Cooling: Wall Unit(s)
- HeatSource: Other
- HeatType: Radiant
- ConstructionMaterials: Brick
- Parcel Number: 090490118
| School Name | Type | Grades | Catchment | Distance |
|---|---|---|---|---|
| {{ item.school_type }} | {{ item.school_grades }} | {{ item.is_catchment? 'In Catchment': '' }} | {{ item.distance }} |































