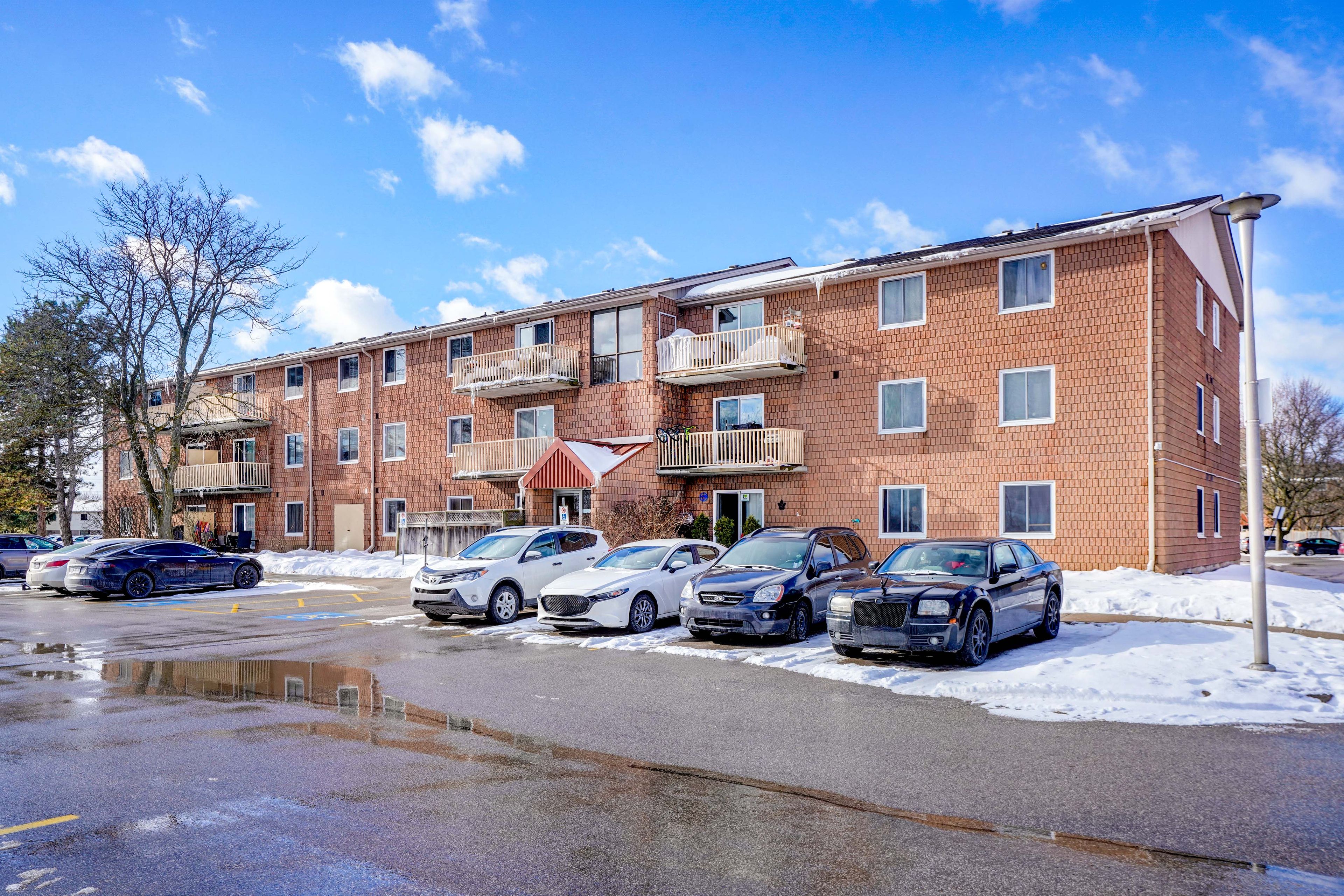$274,999
$7,000#303 - 1586 Ernest Avenue, London, ON N6E 1Y1
South X, London,


















 Properties with this icon are courtesy of
TRREB.
Properties with this icon are courtesy of
TRREB.![]()
Prime location at an unbeatable price, this condo stands out! This bright and spacious 2-bedroom, 1-bathroom unit is perfectly situated in South London, offering unparalleled convenience. Just minutes from White Oaks Mall, major grocery stores, restaurants, medical offices, schools, and public transit, it also provides easy access to Highway 401 ideal for commuters. Inside, you'll find a welcoming space that is move-in ready, with the potential to add your own personal touches if desired. Whether your'e a first-time homebuyer, an investor looking for a solid opportunity, or someone seeking an affordable and well-connected home, this unit offers great value. Enjoy plenty of storage, a large balcony for relaxing, and the comfort of a secure building. Don't miss out on this opportunity to own a well-located home in a thriving neighborhood schedule your viewing today!
- HoldoverDays: 60
- Architectural Style: Apartment
- Property Type: Residential Condo & Other
- Property Sub Type: Condo Apartment
- Directions: BRADLEY & ERNEST
- Tax Year: 2024
- ParkingSpaces: 1
- Parking Total: 1
- WashroomsType1: 1
- BedroomsAboveGrade: 2
- Cooling: Window Unit(s)
- HeatSource: Ground Source
- HeatType: Radiant
- ConstructionMaterials: Brick
- Parcel Number: 090490143
| School Name | Type | Grades | Catchment | Distance |
|---|---|---|---|---|
| {{ item.school_type }} | {{ item.school_grades }} | {{ item.is_catchment? 'In Catchment': '' }} | {{ item.distance }} |



















