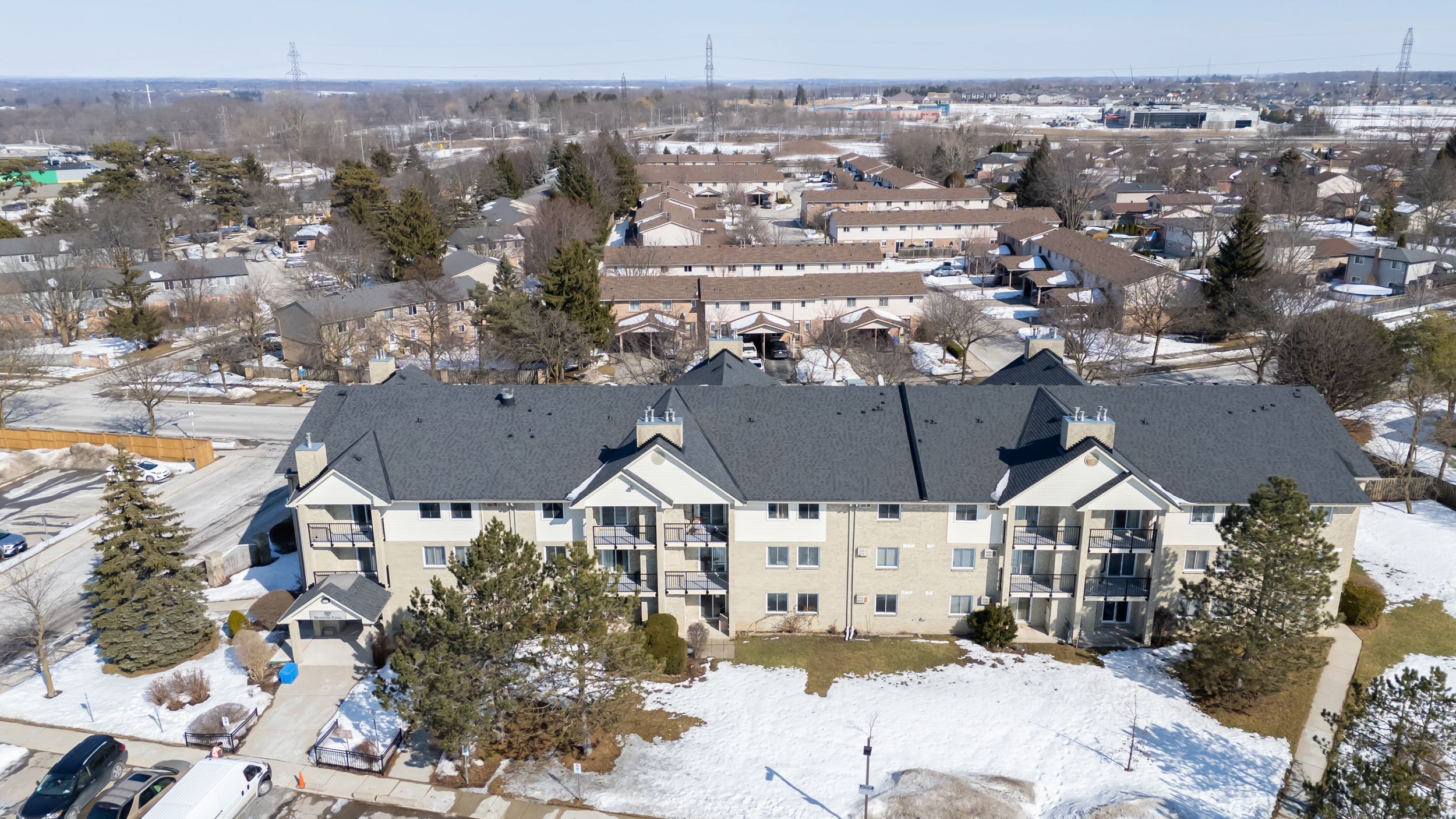$285,900
$14,000#309 - 729 Deveron Crescent, London, ON N5Z 4X5
South T, London,




























 Properties with this icon are courtesy of
TRREB.
Properties with this icon are courtesy of
TRREB.![]()
Discover this charming 700 sq ft. one-bedroom unit located on the 3rd floor, offering ample storage space & large closets with a beautifully updated kitchen. Enjoy your morning coffee or unwind in the evenings on your private balcony, and cozy up by the gas fireplace during cooler months. With low utility costs, this unit is both economical and comfortable. The building features an outdoor pool, perfect for relaxation and leisure. It's an ideal residence for seniors, professionals and first time home buyers, providing convenience and accessibility with an elevator in the building. Don't miss the opportunity to make this lovely unit your new home!
- HoldoverDays: 60
- Architectural Style: 1 Storey/Apt
- Property Type: Residential Condo & Other
- Property Sub Type: Condo Apartment
- Directions: Commissioners east south on Deveron
- Tax Year: 2024
- Parking Features: Unreserved
- ParkingSpaces: 1
- Parking Total: 1
- WashroomsType1: 1
- BedroomsAboveGrade: 1
- Fireplaces Total: 1
- Interior Features: Storage
- Cooling: Wall Unit(s)
- HeatSource: Electric
- HeatType: Baseboard
- LaundryLevel: Main Level
- ConstructionMaterials: Brick, Vinyl Siding
- Parcel Number: 088380128
- PropertyFeatures: Public Transit, School, Hospital, Library, Place Of Worship
| School Name | Type | Grades | Catchment | Distance |
|---|---|---|---|---|
| {{ item.school_type }} | {{ item.school_grades }} | {{ item.is_catchment? 'In Catchment': '' }} | {{ item.distance }} |





























