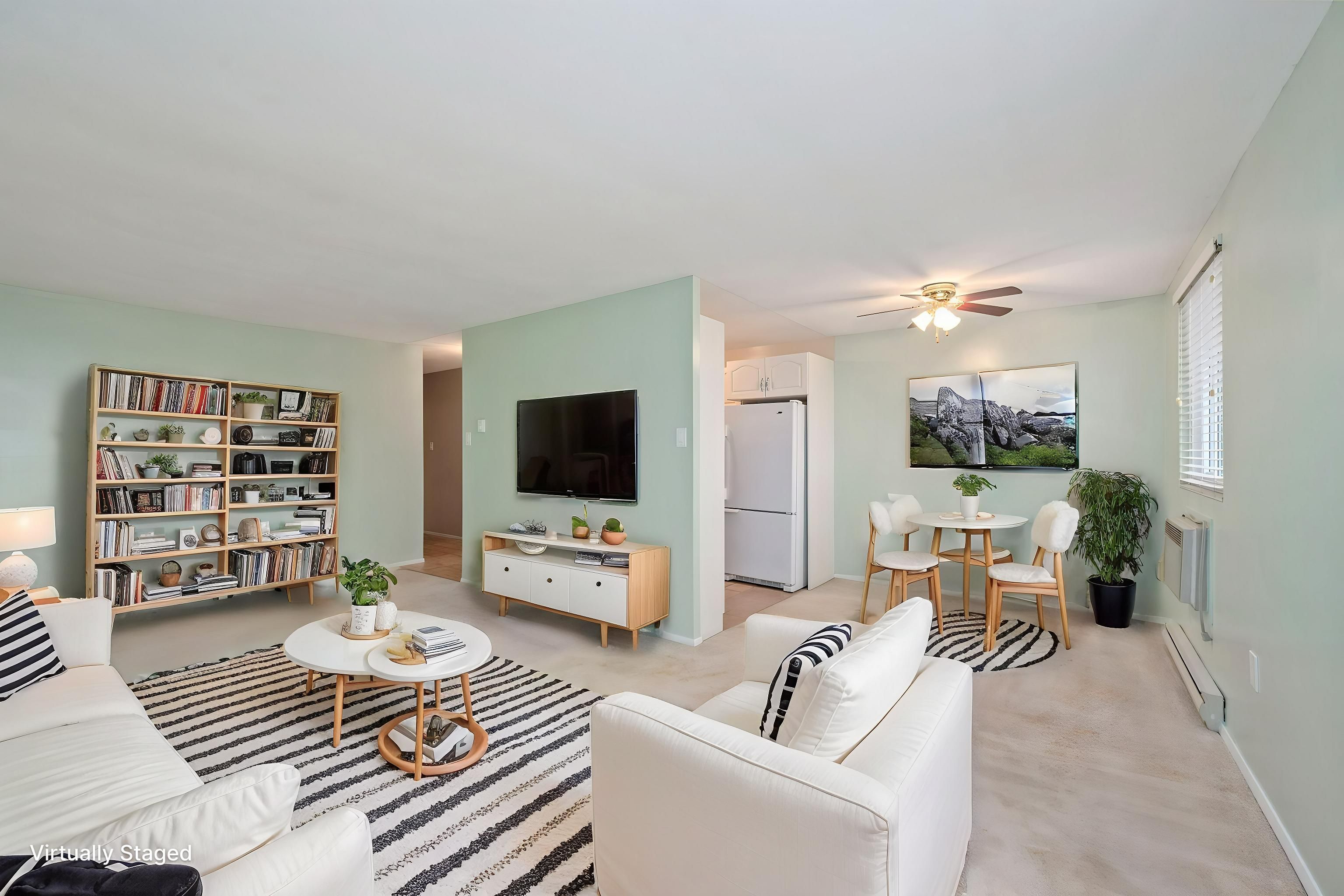$294,900
$20,000#506 - 1104 Jalna Boulevard, London South, ON N6E 2S6
South X, London South,



























 Properties with this icon are courtesy of
TRREB.
Properties with this icon are courtesy of
TRREB.![]()
his beautiful 2-bedroom apartment offers space, style, and comfort in a prime location close to everything you need. Step into 2 generously sized bedrooms, including a walk-in closet in the Master Bedroom and plenty of additional storage throughout finally, room for everything! The newly renovated bathroom features modern finishes, and the kitchen is perfect for both everyday meals and weekend entertaining. Enjoy your morning coffee or evening wine on the oversized private balcony, ideal for relaxing or hosting friends. Bonus: this is the only unit in the building with two A/C units, keeping things cool and comfortable all summer long. Residents also have access to a beautifully maintained outdoor pool perfect for soaking up the sun, taking a refreshing dip, or just unwinding on warm days. And for even more convenience, this unit includes additional on-site storage, giving you the extra space you need for seasonal items, gear, or anything else you want to tuck away. Located just steps from all major amenities shopping, dining, transit, parks you'll love the convenience and comfort this unit has to offer.
- HoldoverDays: 30
- Architectural Style: Apartment
- Property Type: Residential Condo & Other
- Property Sub Type: Condo Apartment
- Directions: Bradley and Jalna
- Tax Year: 2024
- Parking Features: Unreserved
- ParkingSpaces: 2
- Parking Total: 2
- WashroomsType1: 1
- WashroomsType1Level: Main
- BedroomsAboveGrade: 2
- Cooling: Wall Unit(s)
- HeatSource: Electric
- HeatType: Baseboard
- ConstructionMaterials: Brick, Metal/Steel Siding
- PropertyFeatures: Hospital, Library, Park, Place Of Worship, Public Transit, School
| School Name | Type | Grades | Catchment | Distance |
|---|---|---|---|---|
| {{ item.school_type }} | {{ item.school_grades }} | {{ item.is_catchment? 'In Catchment': '' }} | {{ item.distance }} |




























