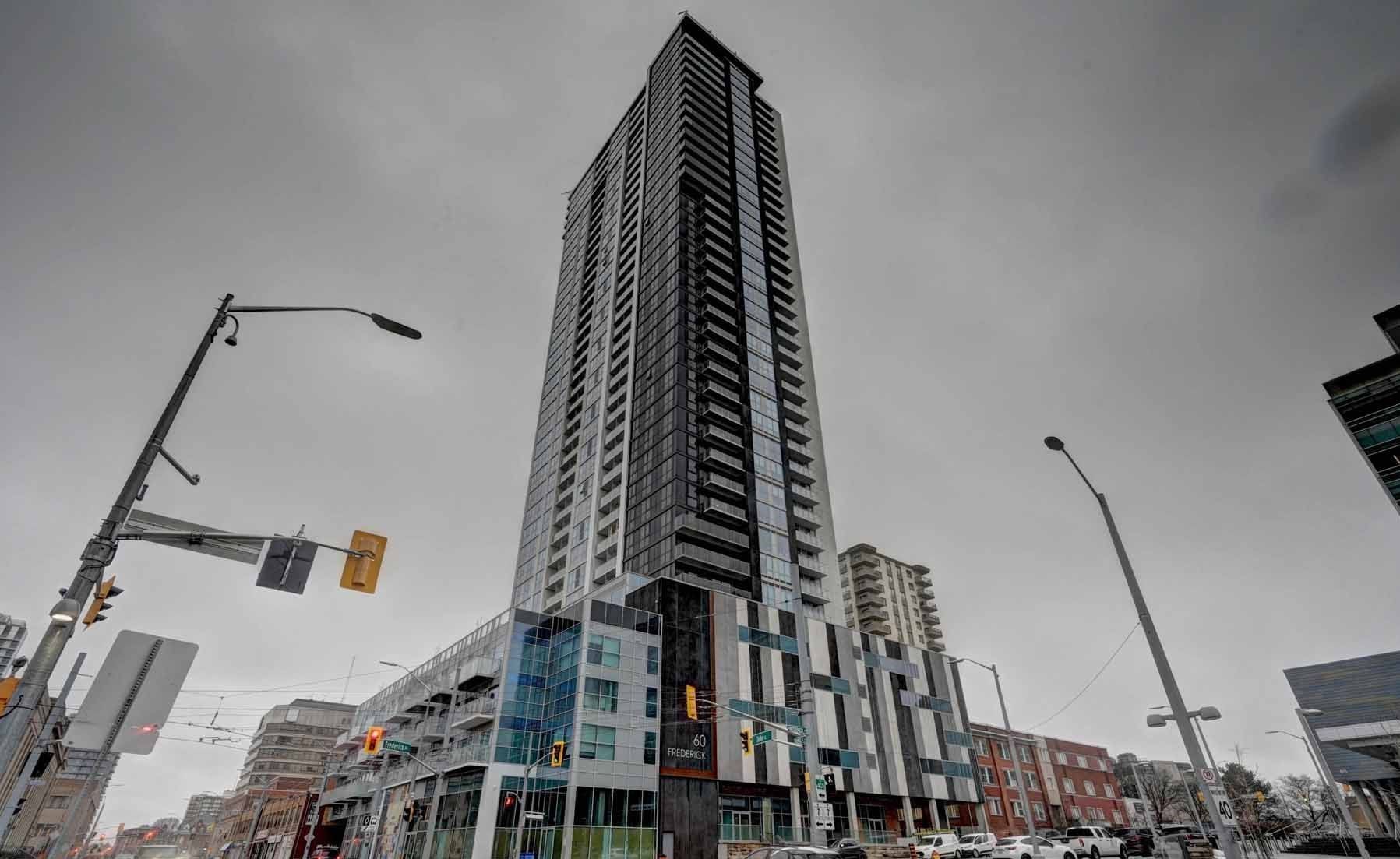$449,800
#2214 - 60 Fredrick Street, Kitchener, ON N2H 0C7
, Kitchener,






















 Properties with this icon are courtesy of
TRREB.
Properties with this icon are courtesy of
TRREB.![]()
Stunning Luxury Building In Downtown Kitchener with Breathtaking Views Of downtown Kitchener and Waterloo, Featuring 2 Beds And 2 Full Baths With huge Living Space, VerySunny & Bright Condo With Lots Of Natural Light, Open-Concept Kitchen W/Integrated Appliances, Elevated Ceilings, Oversized Windows, In-Unit Laundry, Huge Balcony, SmartTechnology Package That Enables You To Control home functions such as FrontDoor/Thermostat/Lighting, all managed by central hub. Internet is included in the monthly maintenance fees. Steps From Ion Rapid Transit System! GO Train/PublicTransportation/University Of Waterloo/Wilfrid Laurier University/Conestoga College/GoogleOffice, Hospital public and more. A must-see!!
- HoldoverDays: 90
- Architectural Style: Apartment
- Property Type: Residential Condo & Other
- Property Sub Type: Condo Apartment
- GarageType: Underground
- Directions: Duke St & Frederick St
- Tax Year: 2024
- WashroomsType1: 1
- WashroomsType1Level: Flat
- WashroomsType2: 1
- WashroomsType2Level: Flat
- BedroomsAboveGrade: 2
- Interior Features: Other
- Cooling: Central Air
- HeatSource: Gas
- HeatType: Forced Air
- ConstructionMaterials: Brick, Concrete
- Foundation Details: Concrete
- PropertyFeatures: Arts Centre, Library, Hospital, Park, Public Transit
| School Name | Type | Grades | Catchment | Distance |
|---|---|---|---|---|
| {{ item.school_type }} | {{ item.school_grades }} | {{ item.is_catchment? 'In Catchment': '' }} | {{ item.distance }} |























