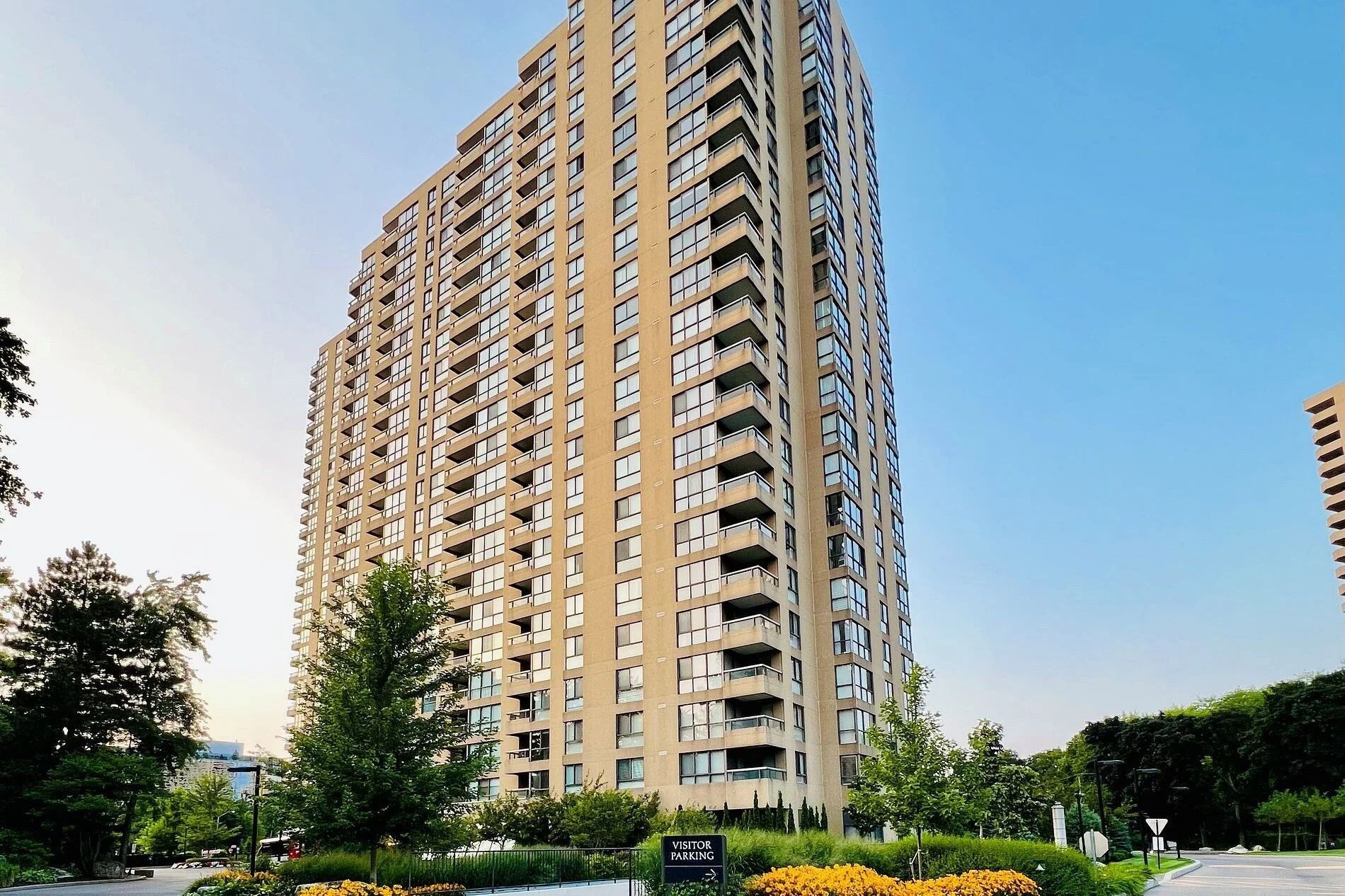$1,199,900
$50,000#703 - 1 Concorde Place, Toronto, ON M3C 3K6
Banbury-Don Mills, Toronto,
2
|
2
|
1
|
1,999 sq.ft.
|






















 Properties with this icon are courtesy of
TRREB.
Properties with this icon are courtesy of
TRREB.![]()
Rare Elegant Upgraded Corner Suit, Offering Just Under 1900 SqFt of Living Space, Open Concept Kitchen with Custom Island, Large Primary Bedroom With a Spa Inspired Ensuite Bath. High Quality Jenn-Air Appliances, Granite One Piece Slab Backsplash. Plentiful Storage. Full Size Washer and Dryer. 5 Star Amenities. Lux Living! **EXTRAS** Fridge, Stove, Microwave, Hoodfan, Built-In Dishwasher, Washer And Dryer, Electric Light Fixtures. Window Coverings.
Property Info
MLS®:
C11938339
Listing Courtesy of
ROYAL LEPAGE TERREQUITY REALTY
Total Bedrooms
2
Total Bathrooms
2
Basement
1
Floor Space
1800-1999 sq.ft.
Style
Apartment
Last Updated
2025-01-23
Property Type
Condo
Listed Price
$1,199,900
Unit Pricing
$600/sq.ft.
Strata Fee
$1610.00
Tax Estimate
$4,038/Year
Rooms
More Details
Exterior Finish
Brick, Concrete
Parking Cover
1
Parking Total
1
Summary
- HoldoverDays: 60
- Architectural Style: Apartment
- Property Type: Residential Condo & Other
- Property Sub Type: Condo Apartment
- GarageType: Underground
- Tax Year: 2024
- Parking Features: Underground, Private
- ParkingSpaces: 1
- Parking Total: 1
Location and General Information
Taxes and HOA Information
Parking
Interior and Exterior Features
- WashroomsType1: 1
- WashroomsType1Level: Flat
- WashroomsType2: 1
- WashroomsType2Level: Flat
- BedroomsAboveGrade: 2
- Interior Features: Carpet Free
- Cooling: Central Air
- HeatSource: Gas
- HeatType: Forced Air
- LaundryLevel: Main Level
- ConstructionMaterials: Brick, Concrete
- Exterior Features: Controlled Entry, Landscape Lighting, Privacy, Security Gate
Bathrooms Information
Bedrooms Information
Interior Features
Exterior Features
Property
- Parcel Number: 116380073
- PropertyFeatures: Public Transit, Park, Hospital, Golf
Lot Information
Others
Sold History
MAP & Nearby Facilities
(The data is not provided by TRREB)
Map
Nearby Facilities
Public Transit ({{ nearByFacilities.transits? nearByFacilities.transits.length:0 }})
SuperMarket ({{ nearByFacilities.supermarkets? nearByFacilities.supermarkets.length:0 }})
Hospital ({{ nearByFacilities.hospitals? nearByFacilities.hospitals.length:0 }})
Other ({{ nearByFacilities.pois? nearByFacilities.pois.length:0 }})
School Catchments
| School Name | Type | Grades | Catchment | Distance |
|---|---|---|---|---|
| {{ item.school_type }} | {{ item.school_grades }} | {{ item.is_catchment? 'In Catchment': '' }} | {{ item.distance }} |
Mortgage Calculator
(The data is not provided by TRREB)
City Introduction
Nearby Similar Active listings
Nearby Price Reduced listings























