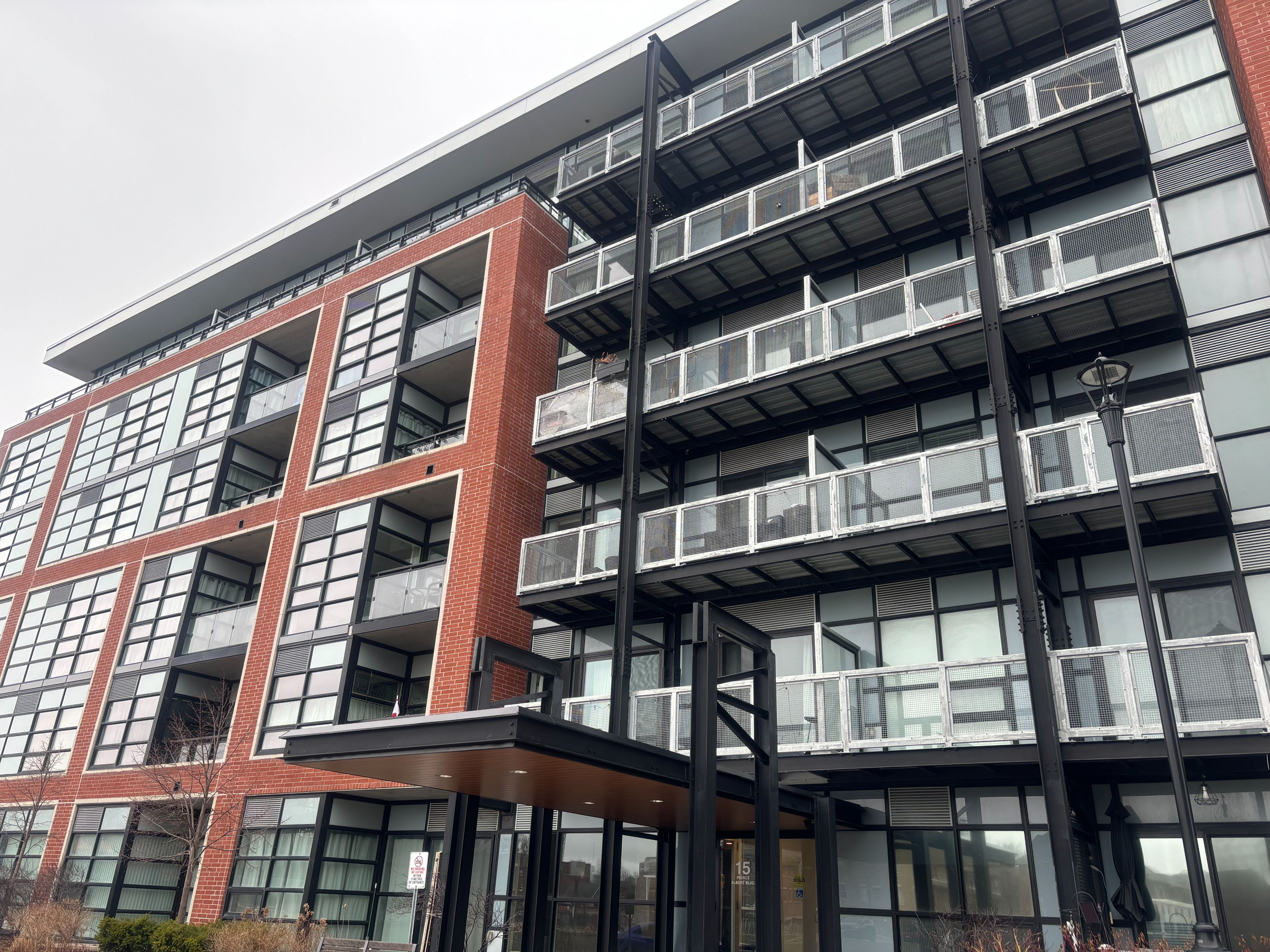$449,900
$5,099#312 - 15 Prince Albert Boulevard, Kitchener, ON N2H 0C2
, Kitchener,


















 Properties with this icon are courtesy of
TRREB.
Properties with this icon are courtesy of
TRREB.![]()
Discover this well-maintained and spacious 1-bedroom + den, 2-bathroom condo, perfectly situated in the heart of Kitchener. Located on Level 3, unit 312, this bright and inviting home boasts an open-concept layout with large windows that fill the space with natural light. The 9-ft ceilings enhance the airy feel, creating a comfortable and modern living environment. Enjoy the ease of in-suite laundry and the luxury of a geo-thermal energy-efficient heating and cooling system, keeping utility costs low. This unit includes one designated parking spot and access to premium building amenities, such as a fully equipped gym, party room with a fireplace, underground visitor parking, and a secure storage locker. Also, pets are allowed. Step outside to enjoy the dinning area, bar, outdoor BBQ space, and more.
- HoldoverDays: 90
- Architectural Style: Multi-Level
- Property Type: Residential Condo & Other
- Property Sub Type: Condo Apartment
- GarageType: Underground
- Directions: St. Ledger St. & Prince Albert Blvd
- Tax Year: 2024
- Parking Features: Underground
- Parking Total: 1
- WashroomsType1: 1
- WashroomsType1Level: Main
- WashroomsType2: 1
- WashroomsType2Level: Main
- BedroomsAboveGrade: 1
- BedroomsBelowGrade: 1
- Interior Features: Other
- Cooling: Central Air
- HeatSource: Gas
- HeatType: Forced Air
- ConstructionMaterials: Concrete
- Parcel Number: 236680049
| School Name | Type | Grades | Catchment | Distance |
|---|---|---|---|---|
| {{ item.school_type }} | {{ item.school_grades }} | {{ item.is_catchment? 'In Catchment': '' }} | {{ item.distance }} |



















