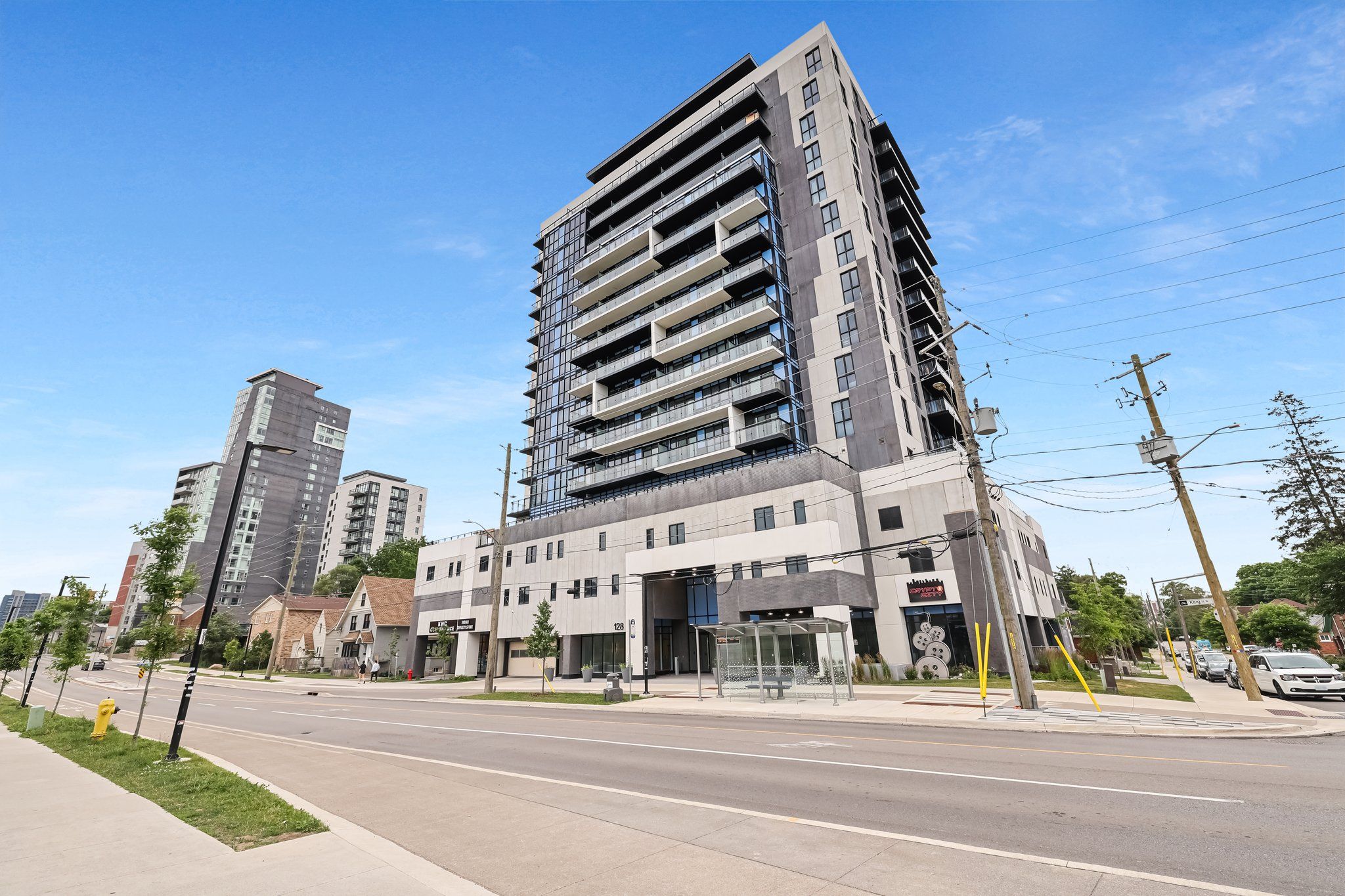$449,900
#807 - 128 King Street, Waterloo, ON N2J 0E9
, Waterloo,


























 Properties with this icon are courtesy of
TRREB.
Properties with this icon are courtesy of
TRREB.![]()
Welcome to ONE28 3-yr old luxury condos located in the heart of Waterloo steps to Wilfred Laurier University & mins to University of Waterloo offering low maintenance fees & state of the art amenities. Step into the bright sun-filled 1+den, 1 bath unit w/ parking & locker over 650sqft of open-concept living space + balcony presenting gorgeous unobstructed East views. Foyer opens onto L-shaped kitchen upgraded w/ tall cabinets, SS full size appliances, double sinks, quartz counters & backsplash. Oversized living room combined w/ dining W/O to balcony. Primary bedroom retreat w/ Flr-To-Ceiling windows. Enjoy the conveniences of Ensuite Laundry adjacent to the 4-pc resort style washroom. Open den can be enclosed into 2nd bed or used as office. Top of the line amenities including concierge service, Gym, Yoga studio, party/media room, rooftop terrace w/ BBQs, Electric car charging spaces, & secure bike parking. Tenants pay $1950/mo + all utilities! **EXTRAS** Calling all investors or first time home buyers looking to start their real estate journey with a spacious 1+den w/ parking & locker. Walk score of 94 & steps to 10-bus routes making accessibility a breeze. Book your showing now!
- HoldoverDays: 90
- Architectural Style: Apartment
- Property Type: Residential Condo & Other
- Property Sub Type: Condo Apartment
- GarageType: Built-In
- Tax Year: 2024
- Parking Features: Private
- Parking Total: 1
- WashroomsType1: 1
- WashroomsType1Level: Flat
- BedroomsAboveGrade: 1
- BedroomsBelowGrade: 1
- Interior Features: Guest Accommodations, Primary Bedroom - Main Floor
- Cooling: Central Air
- HeatSource: Gas
- HeatType: Forced Air
- LaundryLevel: Main Level
- ConstructionMaterials: Brick, Stucco (Plaster)
- Exterior Features: Controlled Entry, Landscaped, Landscape Lighting, Patio, Privacy, Recreational Area, Year Round Living
- Roof: Flat
- Foundation Details: Poured Concrete
- Parcel Number: 237470224
- PropertyFeatures: Clear View, Electric Car Charger, Hospital, Public Transit, School, Park
| School Name | Type | Grades | Catchment | Distance |
|---|---|---|---|---|
| {{ item.school_type }} | {{ item.school_grades }} | {{ item.is_catchment? 'In Catchment': '' }} | {{ item.distance }} |



























