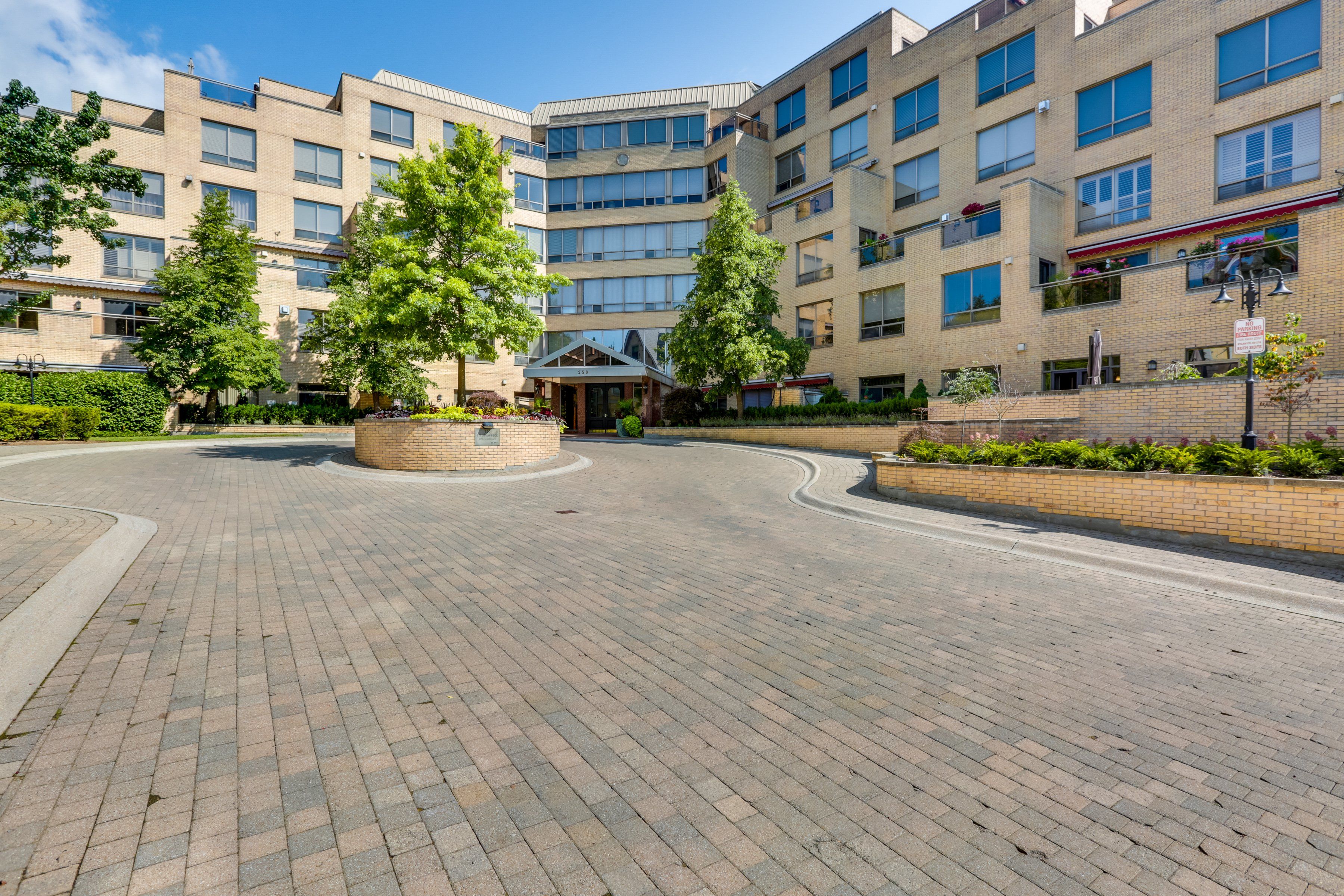$399,900
$20,000#207 - 250 Sydenham Street, London East, ON N6A 5S1
East B, London East,








































 Properties with this icon are courtesy of
TRREB.
Properties with this icon are courtesy of
TRREB.![]()
Welcome to 207-250 Sydenham Street in Old North! This 2 bedroom, 2 bathroom unit has been lovingly maintained throughout the years. Located in the back South/East corner of the building. The kitchen has quartz counter tops, pot & pan drawers, pantries, built in appliances and a North facing solarium. The great room offers 4 large windows, crown molding, 9 ft ceilings and gas fireplace. The large master bedroom has a walk in closet with built ins and 4 piece ensuite. Updates include newer heat pump (December 2019), newer faucets, toilet and bathtub in guest bathroom (November 2023). This building has so much to offer, concierge service, underground parking, storage locker, indoor pool, wine cellar, games room and meeting room plus more! **EXTRAS** Parking spots #18 & #19, storage locker #6 and wine cellar #9
- HoldoverDays: 60
- Architectural Style: Apartment
- Property Type: Residential Condo & Other
- Property Sub Type: Condo Apartment
- GarageType: Underground
- Tax Year: 2024
- Parking Features: Underground
- Parking Total: 2
- WashroomsType1: 1
- WashroomsType1Level: Main
- WashroomsType2: 1
- WashroomsType2Level: Main
- BedroomsAboveGrade: 2
- Fireplaces Total: 1
- Interior Features: Built-In Oven, Storage
- Cooling: Other
- HeatSource: Electric
- HeatType: Heat Pump
- LaundryLevel: Main Level
- ConstructionMaterials: Brick
- Exterior Features: Landscaped
- Topography: Flat
- Parcel Number: 87540022
- PropertyFeatures: Public Transit
| School Name | Type | Grades | Catchment | Distance |
|---|---|---|---|---|
| {{ item.school_type }} | {{ item.school_grades }} | {{ item.is_catchment? 'In Catchment': '' }} | {{ item.distance }} |









































