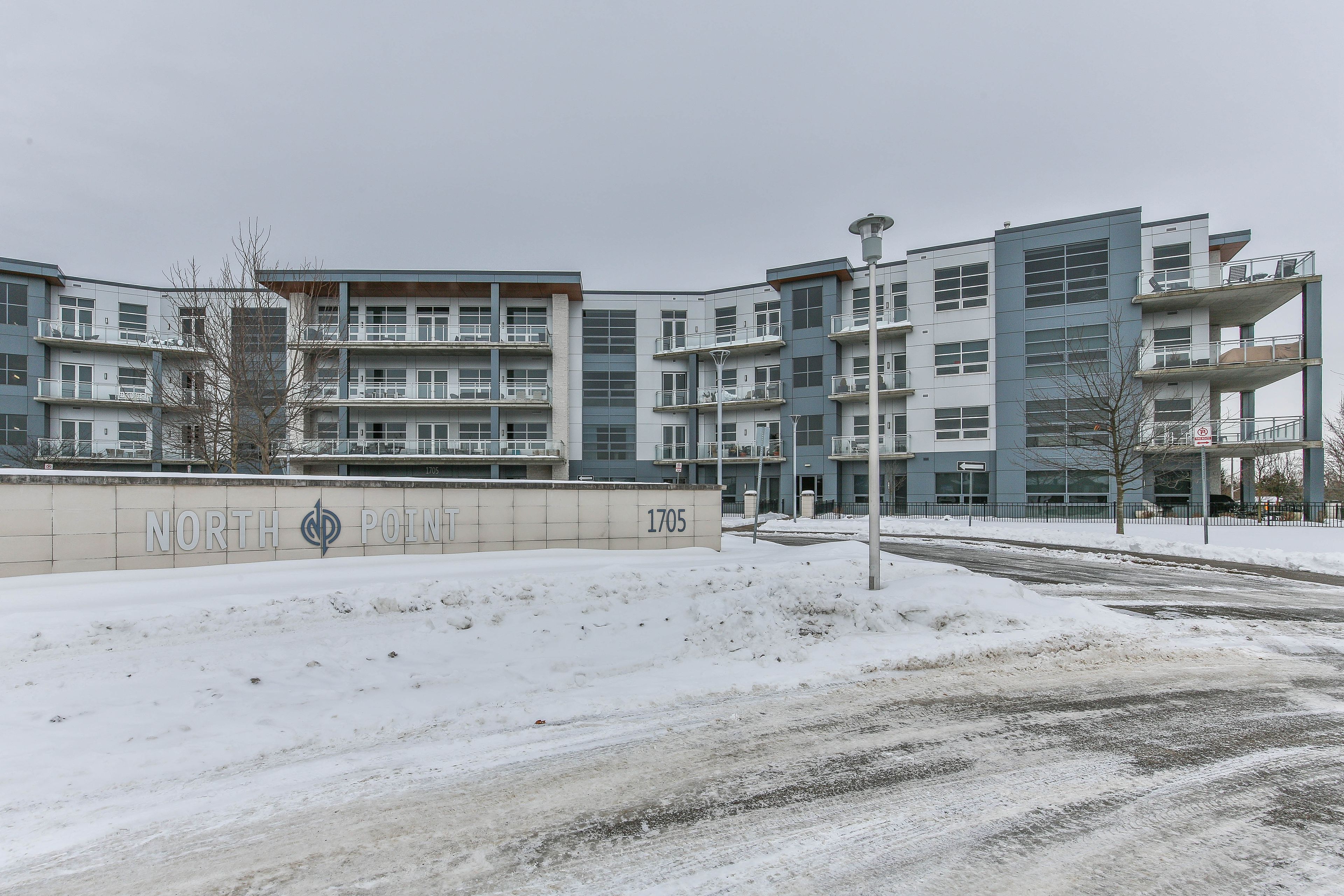$679,000
$20,000#311 - 1705 Fiddlehead Place, London, ON N6G 5M6
North R, London,





























 Properties with this icon are courtesy of
TRREB.
Properties with this icon are courtesy of
TRREB.![]()
Welcome to UNIT 311 at "North Point" - one of London's most luxurious boutique loft style residences. This open concept 2 Bed, 2 Bath unit features 1,515 sq ft of grand living space. The bright & airy layout offers 10 foot ceilings, floor to ceiling windows, in floor perimeter heating, 8 foot solid core doors, 7" baseboards & oversized door casings. The modern kitchen is perfect for entertaining with a mix of white on espresso cabinetry, massive breakfast bar, Quartz counters, stainless appliances & gas cooktop. The dining area opens to the large great room with gorgeous engineered hardwood floors & tiled linear gas fireplace. Step outside to your private 3rd floor balcony & enjoy spectacular South facing views of Masonville & Downtown London! The master bedroom offers plenty of storage & a luxurious 5 piece ensuite with an oversized glass shower & double sinks. A second bedroom, full 4pc bath, in suite laundry, ample storage & 24/7 Microm security system complete the unit! 1 underground parking spot & plenty of visitor parking. This prestigious building is steps from London's best amenities including Masonville Mall, restaurants, grocery shopping & Downtown London. Easy access to Western University and hospitals. Welcome Home!
- HoldoverDays: 90
- Architectural Style: Apartment
- Property Type: Residential Condo & Other
- Property Sub Type: Condo Apartment
- GarageType: Underground
- Tax Year: 2025
- ParkingSpaces: 1
- Parking Total: 1
- WashroomsType1: 1
- WashroomsType2: 1
- BedroomsAboveGrade: 2
- Cooling: Central Air
- HeatSource: Gas
- HeatType: Forced Air
- ConstructionMaterials: Stucco (Plaster), Metal/Steel Siding
- Parcel Number: 094790063
| School Name | Type | Grades | Catchment | Distance |
|---|---|---|---|---|
| {{ item.school_type }} | {{ item.school_grades }} | {{ item.is_catchment? 'In Catchment': '' }} | {{ item.distance }} |






























